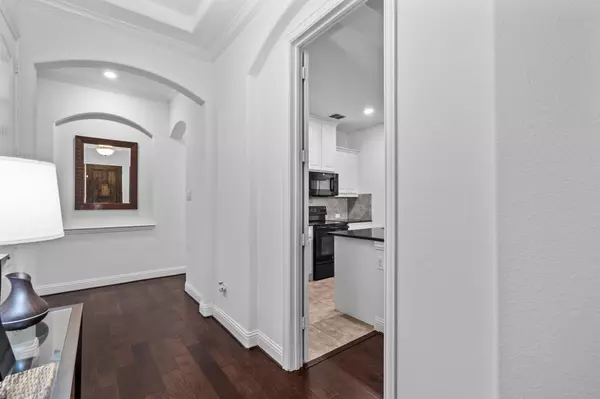$679,000
For more information regarding the value of a property, please contact us for a free consultation.
4 Beds
3 Baths
2,753 SqFt
SOLD DATE : 07/24/2023
Key Details
Property Type Single Family Home
Sub Type Single Family Residence
Listing Status Sold
Purchase Type For Sale
Square Footage 2,753 sqft
Price per Sqft $246
Subdivision Crown Ridge Ph 4B
MLS Listing ID 20333779
Sold Date 07/24/23
Bedrooms 4
Full Baths 3
HOA Fees $60/qua
HOA Y/N Mandatory
Year Built 2016
Annual Tax Amount $9,712
Lot Size 9,191 Sqft
Acres 0.211
Property Description
Welcome to this single-story Next Gen Family Home! Nestled in one of Frisco's 5-Star neighborhoods and minutes from the new PGA and Fields Dev, this home boasts a rare floor plan to meet multigenerational living. As you enter, you'll be greeted by an inviting foyer that separates the Next Gen suite from the main living, creating maximum privacy. The chef's kitchen, adorned with double ovens, a gas cooktop, and natural stone countertops is perfect for hosting large family gatherings or entertaining friends. The open-concept design seamlessly integrates the kitchen with the rest of the living space. WFH office. The primary suite is a true retreat, complete with a spa-like bathroom, his and her closets, and abundant natural light! This unique property may meet long-term and short-term rental investor criteria. Utilize the Next Gen suite as its own Airbnb or make the entire home a 1-2 unit STR investment! Massive upside potential for the savvy investor with Universal Studios coming soon!
Location
State TX
County Collin
Direction North on Preston Rd., East on Corinth Ln., Second exit onto Mediterranean Dr. on the roundabout, home on the right.
Rooms
Dining Room 2
Interior
Interior Features Eat-in Kitchen, Granite Counters, High Speed Internet Available, Kitchen Island, Open Floorplan, Pantry, Walk-In Closet(s), In-Law Suite Floorplan
Heating Central
Cooling Central Air
Flooring Tile, Wood
Fireplaces Number 1
Fireplaces Type Gas, Living Room
Appliance Dishwasher, Disposal, Gas Cooktop, Microwave, Double Oven
Heat Source Central
Exterior
Garage Spaces 2.0
Utilities Available City Sewer, City Water, Natural Gas Available
Roof Type Composition
Garage Yes
Building
Story One
Level or Stories One
Schools
Elementary Schools Jim Spradley
Middle Schools Bill Hays
High Schools Rock Hill
School District Prosper Isd
Others
Ownership Sheron & Calvin Morris
Financing Cash
Special Listing Condition Aerial Photo
Read Less Info
Want to know what your home might be worth? Contact us for a FREE valuation!

Our team is ready to help you sell your home for the highest possible price ASAP

©2025 North Texas Real Estate Information Systems.
Bought with Carrie Himel • Compass RE Texas, LLC
"My job is to find and attract mastery-based agents to the office, protect the culture, and make sure everyone is happy! "






