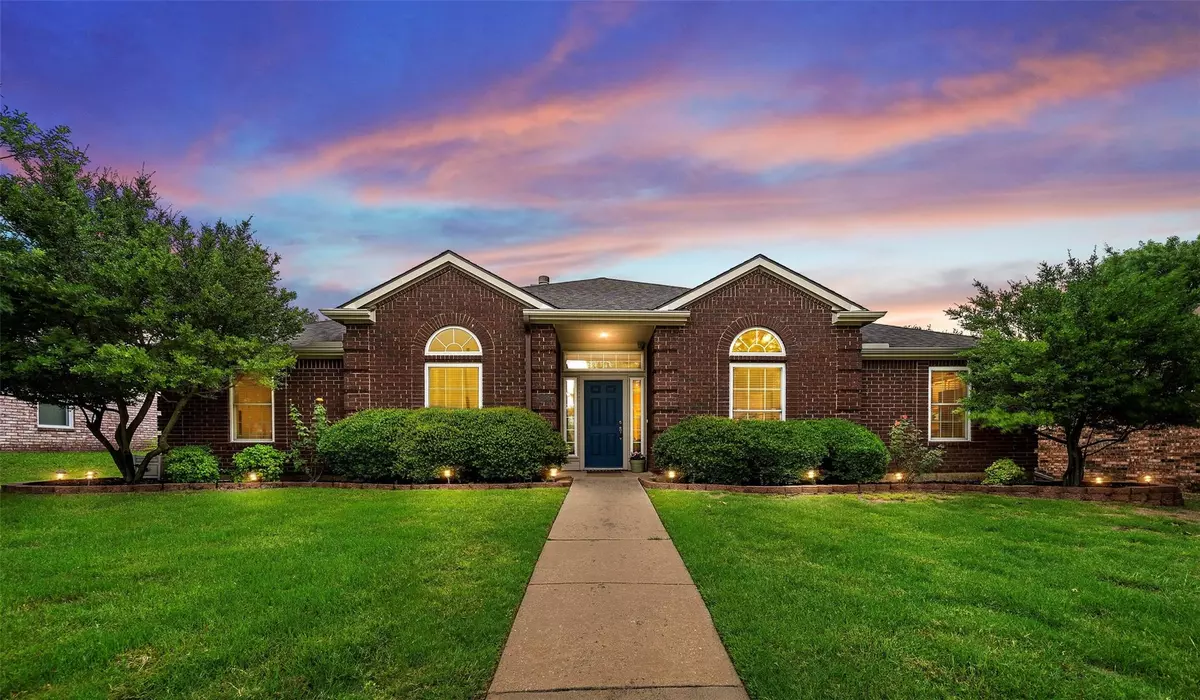$439,900
For more information regarding the value of a property, please contact us for a free consultation.
4 Beds
2 Baths
2,030 SqFt
SOLD DATE : 07/24/2023
Key Details
Property Type Single Family Home
Sub Type Single Family Residence
Listing Status Sold
Purchase Type For Sale
Square Footage 2,030 sqft
Price per Sqft $216
Subdivision Cottonwood Bend 7A
MLS Listing ID 20355262
Sold Date 07/24/23
Style Traditional
Bedrooms 4
Full Baths 2
HOA Y/N None
Year Built 1987
Annual Tax Amount $5,865
Lot Size 9,583 Sqft
Acres 0.22
Property Description
OPEN HOUSE SUNDAY 6-25, 2-4PM. Beautiful 4 bedroom home in award winning Allen ISD. This one owner home has lovely updates including wood flooring through out the common areas. Kitchen offers granite with tumbled stone backsplash, stainless appliances and perfect sized breakfast nook. The dining room (currently used as craft room) is just off the entry with access through two sets of french doors, great for guests and easy access to the kitchen. The living room is very spacious and offers views of the backyard, skylight and wood burning fireplace with gas starter. Primary bedroom is a fantastic retreat with wood burning fireplace, access to the backyard deck & spa-like bath with jetted tub, separate shower and walkin closet. Fourth bedroom could also serve as a study. Step out back and enjoy spacious covered patio and large deck. There is a green space just across the street. Walking distance to elementary school, walking paths and parks. Easy access to dining, shopping and 75. No HOA!
Location
State TX
County Collin
Direction From 75 Central, head east on Bethany Dr. Turn right onto Ridgemont Drive. Turn left onto Cottonwood Drive. House will be on the left.
Rooms
Dining Room 2
Interior
Interior Features Cable TV Available, Decorative Lighting, Granite Counters, High Speed Internet Available, Kitchen Island, Pantry, Walk-In Closet(s)
Heating Central, Natural Gas
Cooling Central Air, Electric
Flooring Carpet, Ceramic Tile, Wood
Fireplaces Number 2
Fireplaces Type Family Room, Gas Starter, Master Bedroom, Wood Burning
Appliance Dishwasher, Disposal, Electric Range, Gas Water Heater, Microwave
Heat Source Central, Natural Gas
Laundry Electric Dryer Hookup, Utility Room, Full Size W/D Area, Washer Hookup
Exterior
Exterior Feature Covered Patio/Porch, Rain Gutters
Garage Spaces 2.0
Fence Wood
Utilities Available Cable Available, City Sewer, City Water, Concrete, Curbs, Electricity Available, Electricity Connected, Individual Gas Meter, Individual Water Meter, Natural Gas Available, Phone Available, Sidewalk
Roof Type Composition
Garage Yes
Building
Lot Description Few Trees, Interior Lot, Lrg. Backyard Grass
Story One
Foundation Slab
Level or Stories One
Structure Type Brick
Schools
Elementary Schools Vaughan
Middle Schools Ereckson
High Schools Allen
School District Allen Isd
Others
Ownership See agent
Acceptable Financing Cash, Conventional, FHA, VA Loan
Listing Terms Cash, Conventional, FHA, VA Loan
Financing VA
Read Less Info
Want to know what your home might be worth? Contact us for a FREE valuation!

Our team is ready to help you sell your home for the highest possible price ASAP

©2024 North Texas Real Estate Information Systems.
Bought with Bernard Patak Jr. • Keller Williams Realty Allen

"My job is to find and attract mastery-based agents to the office, protect the culture, and make sure everyone is happy! "

