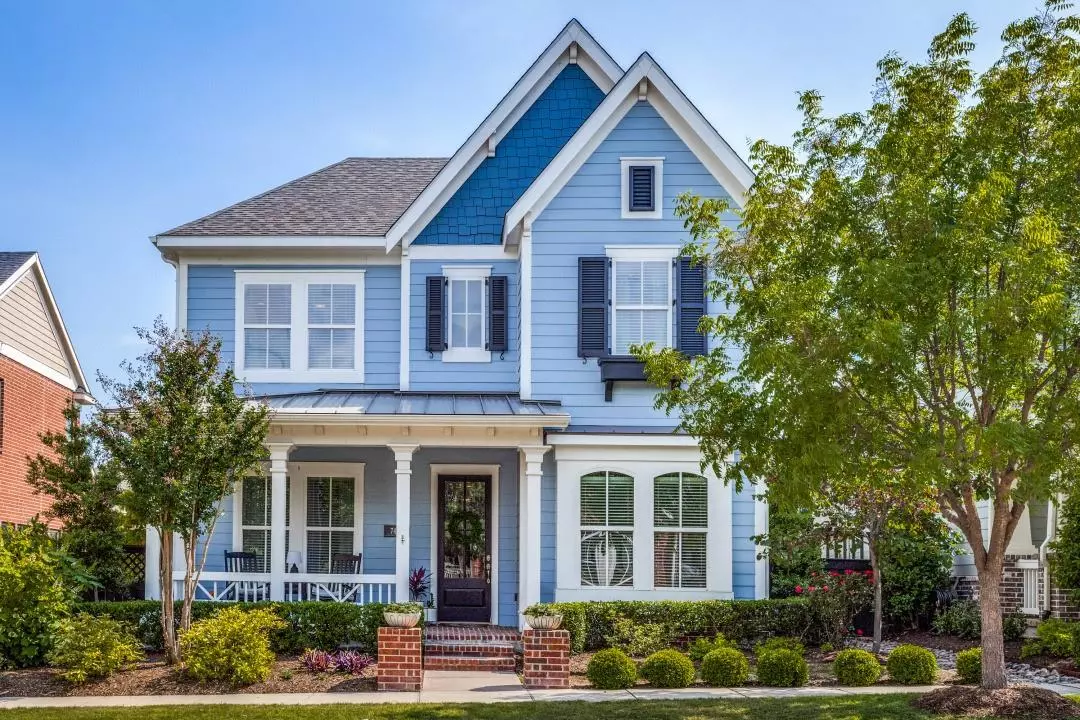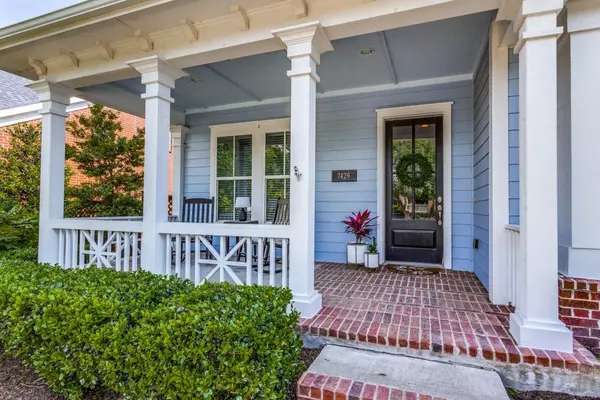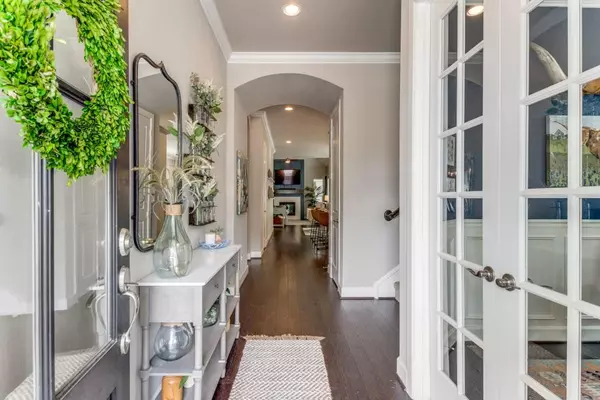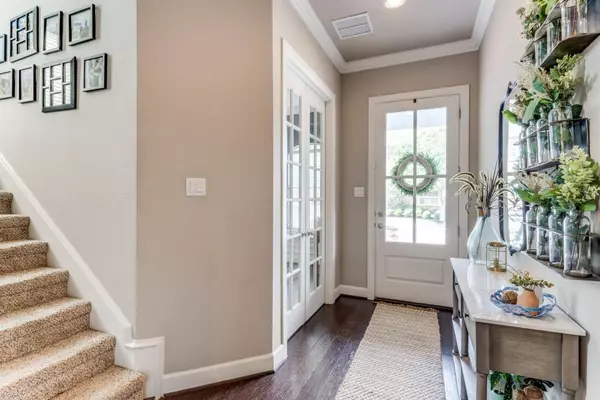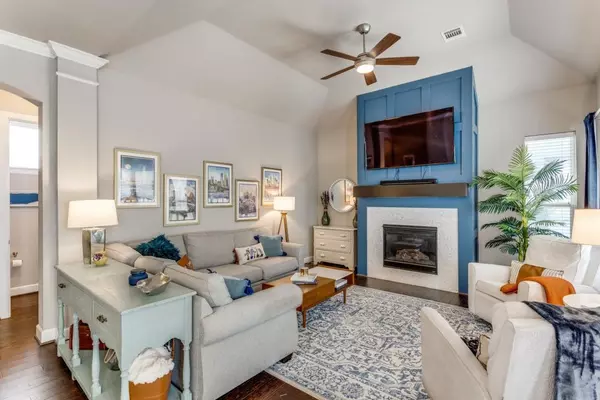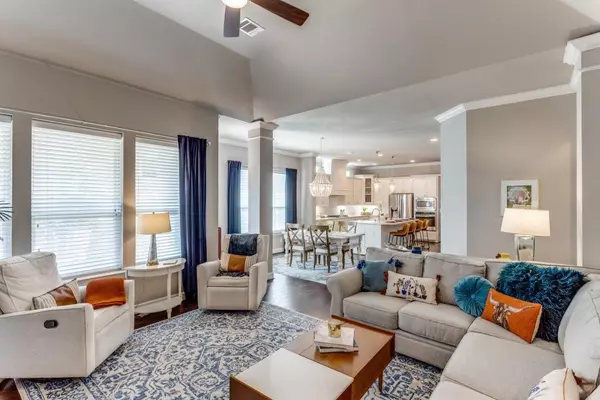$699,000
For more information regarding the value of a property, please contact us for a free consultation.
4 Beds
4 Baths
2,683 SqFt
SOLD DATE : 07/21/2023
Key Details
Property Type Single Family Home
Sub Type Single Family Residence
Listing Status Sold
Purchase Type For Sale
Square Footage 2,683 sqft
Price per Sqft $260
Subdivision Tucker Hill Ph 2A
MLS Listing ID 20319695
Sold Date 07/21/23
Style Craftsman
Bedrooms 4
Full Baths 3
Half Baths 1
HOA Fees $146/qua
HOA Y/N Mandatory
Year Built 2014
Lot Size 5,052 Sqft
Acres 0.116
Property Description
Welcome to the most charming neighborhood in McKinney - Tucker Hill! A front porch community filled with unique architecture, pristine landscaping and amenities galore! The sense of pride and community is tangible here, and that continues as you arrive at 7429 Ardmore Street. Boasting four large bedrooms, an eat-in kitchen, dedicated office with French doors, and living spaces on each level, this home is perfect for any growing family. The stunning kitchen is light and bright with custom cabinetry, quartz countertops, large island with farmhouse sink and ss appliances. Relax on the front porch or escape to the tranquil covered patio in the beautifully landscaped backyard. The home is equipped with three full baths, a half bath on the first level, a full-sized laundry room and an oversized 2-car garage. This home is a gem and a must see!
Location
State TX
County Collin
Community Club House, Community Pool, Greenbelt, Jogging Path/Bike Path, Playground, Pool
Direction Please use GPS
Rooms
Dining Room 1
Interior
Interior Features Decorative Lighting, Eat-in Kitchen, Kitchen Island, Open Floorplan, Pantry, Vaulted Ceiling(s), Wainscoting, Walk-In Closet(s)
Heating Central
Cooling Ceiling Fan(s), Central Air, Electric
Flooring Carpet, Tile, Wood
Fireplaces Number 1
Fireplaces Type Gas Logs, Gas Starter
Appliance Dishwasher, Disposal, Electric Oven, Gas Cooktop, Microwave
Heat Source Central
Laundry Utility Room, Full Size W/D Area
Exterior
Exterior Feature Covered Patio/Porch, Garden(s), Private Yard
Garage Spaces 2.0
Fence Wood
Community Features Club House, Community Pool, Greenbelt, Jogging Path/Bike Path, Playground, Pool
Utilities Available Alley, City Sewer, City Water, Curbs, Sidewalk
Roof Type Composition
Garage Yes
Building
Lot Description Interior Lot, Landscaped, Sprinkler System
Story Two
Foundation Slab
Level or Stories Two
Structure Type Siding,Wood
Schools
Elementary Schools Mike And Janie Reeves
Middle Schools Lorene Rogers
High Schools Rock Hill
School District Prosper Isd
Others
Ownership owner of record
Financing Conventional
Read Less Info
Want to know what your home might be worth? Contact us for a FREE valuation!

Our team is ready to help you sell your home for the highest possible price ASAP

©2025 North Texas Real Estate Information Systems.
Bought with Tracy Graham • Rogers Healy and Associates
"My job is to find and attract mastery-based agents to the office, protect the culture, and make sure everyone is happy! "

