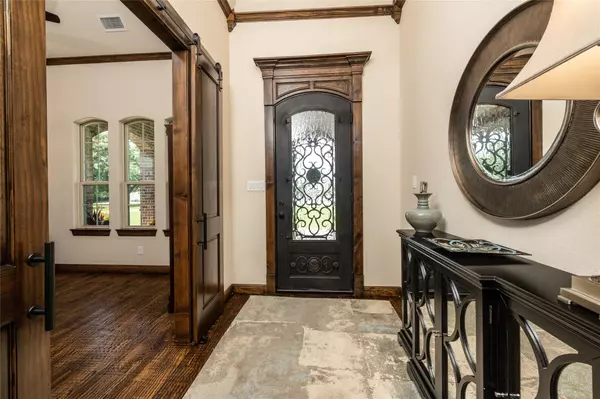$797,900
For more information regarding the value of a property, please contact us for a free consultation.
4 Beds
3 Baths
3,091 SqFt
SOLD DATE : 07/20/2023
Key Details
Property Type Single Family Home
Sub Type Single Family Residence
Listing Status Sold
Purchase Type For Sale
Square Footage 3,091 sqft
Price per Sqft $258
Subdivision Las Brisas Ph 1
MLS Listing ID 20341333
Sold Date 07/20/23
Style Traditional
Bedrooms 4
Full Baths 3
HOA Fees $45/ann
HOA Y/N Mandatory
Year Built 2019
Annual Tax Amount $8,496
Lot Size 2.010 Acres
Acres 2.01
Property Sub-Type Single Family Residence
Property Description
Stunning Bailee Built Home on a prime wooded culdesac lot. 2 acres of your own little paradise and it sides to a farm so you feel like you are in the country but just minutes to town. Enter through the stately heavy iron door and walk into the luxury of hand scrapped wood floors, soaring cathedral ceilings and beautiful craftmanship. Kitchen is the heart of this home and features a large island counter & B-Bar, granite C-tops, gas stove, stainless appliances, large walk-in pantry and custom cabinets. Master bedroom is separated from the other bedrooms and includes a wonderful master bath. Dual walk in shower, stand alone tub, dual vanities and large master closet. This home is 4 bedrooms plus a study off the entry. There are 2 living areas with a large game room or informal living area off the back of the home. There is room for all your toys in this large 3 car garage and is closely situated by the kitchen. Great house that is extremely neat and clean.
Location
State TX
County Wise
Direction From Decatur Go South on FM 51 toward Paradise. Turn Right at Preskitt Rd. Follow around until road become Hlavek Rd. Turn Right on Las Brisas Drive. Turn Right on Estancia Court. House at end of culdesac.
Rooms
Dining Room 1
Interior
Interior Features Flat Screen Wiring, High Speed Internet Available, Kitchen Island, Open Floorplan, Walk-In Closet(s)
Heating Central, Heat Pump
Cooling Central Air, Electric, Roof Turbine(s)
Flooring Tile, Wood
Fireplaces Number 2
Fireplaces Type Gas Starter, Wood Burning
Appliance Dishwasher, Disposal, Electric Oven, Gas Cooktop, Microwave, Plumbed For Gas in Kitchen
Heat Source Central, Heat Pump
Exterior
Exterior Feature Covered Patio/Porch
Garage Spaces 3.0
Utilities Available Aerobic Septic, Co-op Electric, Underground Utilities, Well
Roof Type Composition
Garage Yes
Building
Lot Description Cul-De-Sac, Landscaped, Lrg. Backyard Grass, Many Trees, Sprinkler System, Subdivision
Story One
Foundation Slab
Level or Stories One
Structure Type Brick,Rock/Stone
Schools
Elementary Schools Rann
Middle Schools Mccarroll
High Schools Decatur
School District Decatur Isd
Others
Ownership Abrahamson
Acceptable Financing Cash, Conventional
Listing Terms Cash, Conventional
Financing Conventional
Special Listing Condition Survey Available
Read Less Info
Want to know what your home might be worth? Contact us for a FREE valuation!

Our team is ready to help you sell your home for the highest possible price ASAP

©2025 North Texas Real Estate Information Systems.
Bought with Renee Beaver • EXP REALTY
"My job is to find and attract mastery-based agents to the office, protect the culture, and make sure everyone is happy! "






