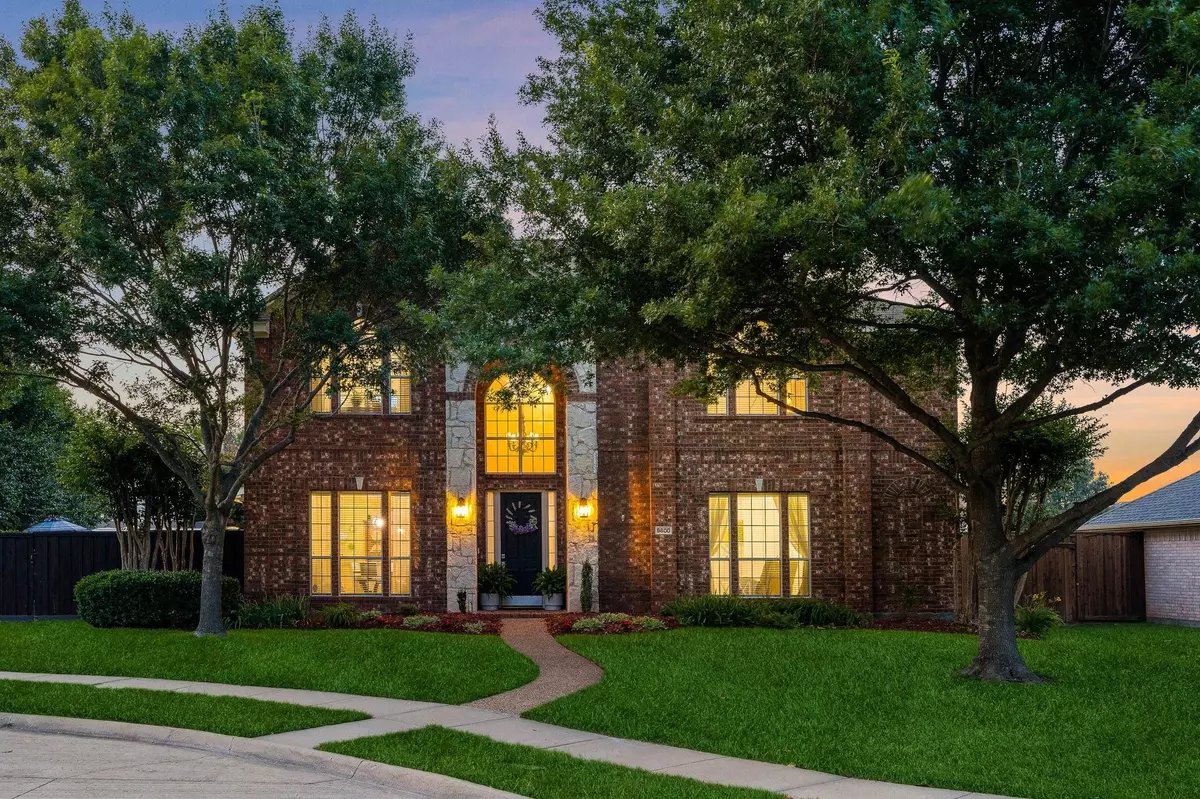$760,000
For more information regarding the value of a property, please contact us for a free consultation.
5 Beds
4 Baths
3,617 SqFt
SOLD DATE : 07/20/2023
Key Details
Property Type Single Family Home
Sub Type Single Family Residence
Listing Status Sold
Purchase Type For Sale
Square Footage 3,617 sqft
Price per Sqft $210
Subdivision Cecile Place, Phase Iii-A
MLS Listing ID 20336584
Sold Date 07/20/23
Style Traditional
Bedrooms 5
Full Baths 3
Half Baths 1
HOA Fees $41/ann
HOA Y/N Mandatory
Year Built 2000
Lot Size 9,583 Sqft
Acres 0.22
Property Description
Luxury & comfort, that’s exactly what you’ll find from the moment you step inside this 2 story home. This stunning home will take your breath away w- soaring ceilings & engineered hardwood floors. Beautiful split formals doors leading to a covered patio. Every detail has been considered from the white cabinetry, induction range, island & breakfast bar in kitchen, to the breakfast room w- window seat, to the open concept living, to the primary suite w- 2022 remodeled en-suite downstairs. Ideal layout w- spacious game room, platform media room w- chairs, tv, sound system & speakers that stay plus 4 oversized secondary bedrooms & 2 bathrooms upstairs. Step outside to the dreamy backyard oasis with sparkling pool & attached spa, 2 covered patios, lush landscaping & large grassy yard. You’ll feel like you’re on vacation! Smart devices include garage door, sprinkler system, doorbell, security cameras, thermostat, alarm system & under cabinet lighting. Search address in YouTube for video.
Location
State TX
County Collin
Community Curbs, Greenbelt, Perimeter Fencing, Sidewalks
Direction From Preston Rd south, turn right on Warren Pkwy. At the traffic circle, take the 3rd exit to Ohio Dr. Turn right onto Wagner Dr. Turn right onto Madison Dr. Madison turns left and becomes Asheboro. Turn left onto Goldenrod. Destination will be on the left.
Rooms
Dining Room 2
Interior
Interior Features Built-in Features, Cable TV Available, Chandelier, Double Vanity, Eat-in Kitchen, Flat Screen Wiring, Granite Counters, High Speed Internet Available, Kitchen Island, Open Floorplan, Smart Home System, Sound System Wiring, Walk-In Closet(s)
Heating Central, Fireplace(s), Natural Gas
Cooling Ceiling Fan(s), Central Air, Electric
Flooring Carpet, Tile, Wood
Fireplaces Number 1
Fireplaces Type Family Room, Gas, Gas Logs, Gas Starter
Equipment TV Antenna
Appliance Dishwasher, Disposal, Electric Range, Gas Water Heater, Microwave, Plumbed For Gas in Kitchen
Heat Source Central, Fireplace(s), Natural Gas
Laundry Electric Dryer Hookup, Utility Room, Full Size W/D Area, Washer Hookup
Exterior
Exterior Feature Covered Patio/Porch, Rain Gutters, Private Yard
Garage Spaces 2.0
Fence Fenced, Privacy, Wood
Pool Gunite, Heated, In Ground, Outdoor Pool, Pool Sweep, Pool/Spa Combo, Private, Salt Water, Water Feature, Waterfall
Community Features Curbs, Greenbelt, Perimeter Fencing, Sidewalks
Utilities Available Alley, Cable Available, City Sewer, City Water, Concrete, Curbs, Electricity Available, Electricity Connected, Individual Gas Meter, Individual Water Meter, Natural Gas Available, Phone Available, Sewer Available, Sidewalk, Underground Utilities
Roof Type Composition
Garage Yes
Private Pool 1
Building
Lot Description Few Trees, Interior Lot, Irregular Lot, Landscaped, Lrg. Backyard Grass, Sprinkler System, Subdivision
Story Two
Foundation Slab
Level or Stories Two
Structure Type Brick,Siding,Stone Veneer
Schools
Elementary Schools Smith
Middle Schools Clark
High Schools Lebanon Trail
School District Frisco Isd
Others
Ownership See Tax Records
Acceptable Financing Cash, Conventional, FHA, VA Loan
Listing Terms Cash, Conventional, FHA, VA Loan
Financing Conventional
Special Listing Condition Aerial Photo, Survey Available
Read Less Info
Want to know what your home might be worth? Contact us for a FREE valuation!

Our team is ready to help you sell your home for the highest possible price ASAP

©2024 North Texas Real Estate Information Systems.
Bought with Paul Fulton • EXP REALTY

"My job is to find and attract mastery-based agents to the office, protect the culture, and make sure everyone is happy! "

