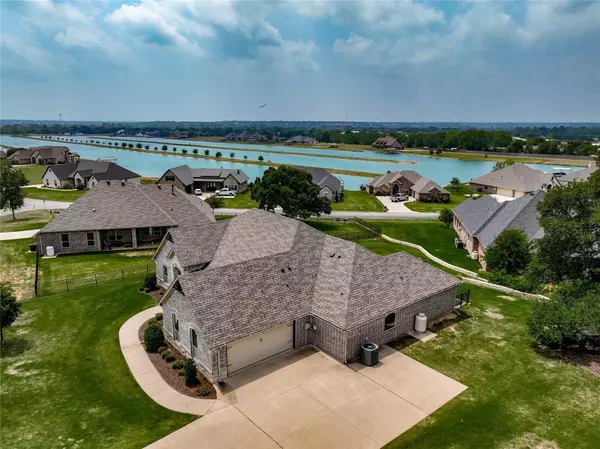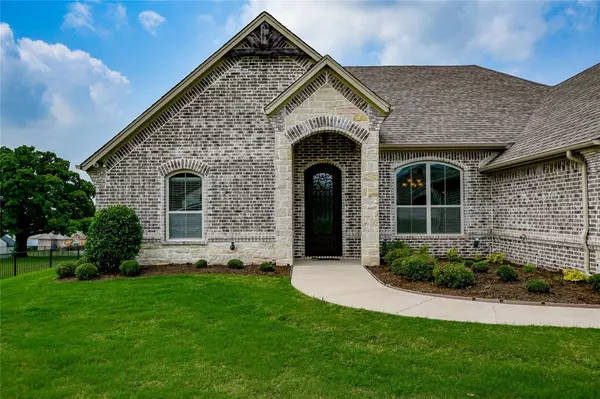$499,900
For more information regarding the value of a property, please contact us for a free consultation.
4 Beds
3 Baths
2,412 SqFt
SOLD DATE : 07/20/2023
Key Details
Property Type Single Family Home
Sub Type Single Family Residence
Listing Status Sold
Purchase Type For Sale
Square Footage 2,412 sqft
Price per Sqft $207
Subdivision Lakes At Timber Cove
MLS Listing ID 20328151
Sold Date 07/20/23
Style Traditional
Bedrooms 4
Full Baths 3
HOA Fees $43/ann
HOA Y/N Mandatory
Year Built 2014
Annual Tax Amount $4,843
Lot Size 0.390 Acres
Acres 0.39
Property Description
SINGLE LEVEL 4 bedroom 3 full bath home in gated community. Views from multiple rooms of the ski lake at Timber Cove. This open concept home combines living, dining and kitchen for easy flow. Accent painted coffered ceiling grace the living area, with oversized windows and gas fireplace. Large kitchen offers electric cooktop, wall oven, granite counters and walk-in pantry. Oversize Primary Suite offers room for additional furniture or seating area. Spa Bath with separate vanities, jetted garden tub and separate shower. Walk thru walkin closet to utility room. Split floor plan has 3 guest bedrooms and 2 full baths on opposite side of home. Step out to back patio with view of ski lake. Large two level yard with upper level fenced for pets. NOTE - residence have permission to use Lake Granbury boat launching adjoining neighborhood.
Location
State TX
County Hood
Community Lake
Direction From Hwy 377 Take Cleveland Road at 4-way continue straight onto Bob White to Rhea Rd, turn left, right into Lakes at Timber Cove - Gated
Rooms
Dining Room 2
Interior
Interior Features Cable TV Available, Decorative Lighting, Flat Screen Wiring, Granite Counters, High Speed Internet Available, Walk-In Closet(s)
Heating Electric
Cooling Electric
Flooring Carpet, Ceramic Tile
Fireplaces Number 1
Fireplaces Type Gas, Gas Logs, Living Room
Equipment Irrigation Equipment
Appliance Dishwasher, Disposal, Electric Cooktop, Electric Oven, Microwave
Heat Source Electric
Laundry Electric Dryer Hookup, Utility Room, Full Size W/D Area
Exterior
Exterior Feature Covered Patio/Porch, Rain Gutters
Garage Spaces 2.0
Community Features Lake
Utilities Available All Weather Road, Cable Available, Co-op Electric, MUD Sewer, MUD Water
Roof Type Composition
Garage Yes
Building
Lot Description Cul-De-Sac, Few Trees, Interior Lot, Irregular Lot, Landscaped, Lrg. Backyard Grass, Subdivision, Water/Lake View
Story One
Foundation Slab
Level or Stories One
Structure Type Brick,Rock/Stone
Schools
Elementary Schools Acton
Middle Schools Acton
High Schools Granbury
School District Granbury Isd
Others
Restrictions Architectural
Ownership Of Record
Acceptable Financing Cash, Conventional, FHA, VA Loan
Listing Terms Cash, Conventional, FHA, VA Loan
Financing Conventional
Special Listing Condition Aerial Photo
Read Less Info
Want to know what your home might be worth? Contact us for a FREE valuation!

Our team is ready to help you sell your home for the highest possible price ASAP

©2025 North Texas Real Estate Information Systems.
Bought with Leslie Price • VYBE Realty
"My job is to find and attract mastery-based agents to the office, protect the culture, and make sure everyone is happy! "






