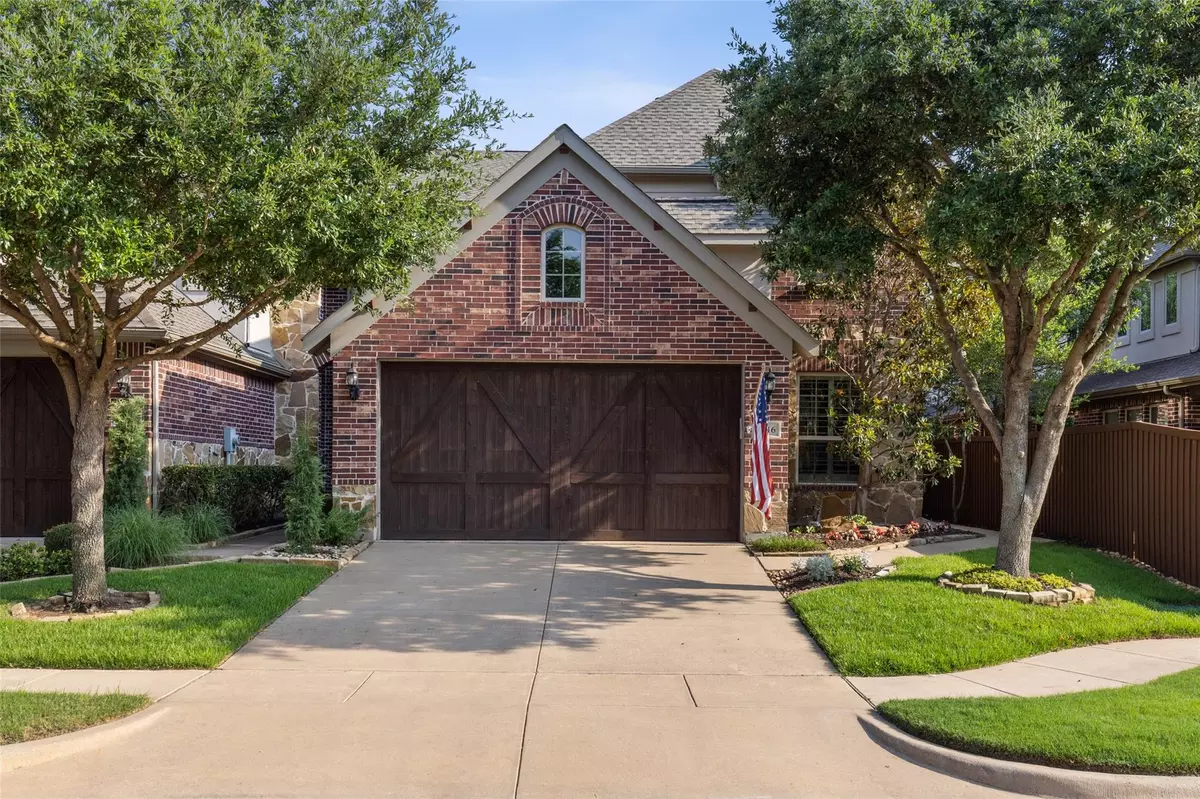$624,900
For more information regarding the value of a property, please contact us for a free consultation.
3 Beds
3 Baths
2,356 SqFt
SOLD DATE : 07/14/2023
Key Details
Property Type Townhouse
Sub Type Townhouse
Listing Status Sold
Purchase Type For Sale
Square Footage 2,356 sqft
Price per Sqft $265
Subdivision Preston Village Ph Ii
MLS Listing ID 20360437
Sold Date 07/14/23
Style Traditional
Bedrooms 3
Full Baths 2
Half Baths 1
HOA Fees $340/qua
HOA Y/N Mandatory
Year Built 2012
Annual Tax Amount $8,903
Lot Size 3,310 Sqft
Acres 0.076
Property Description
Elegant turn-key townhome in Prime West Plano location.End unit extra windows, light n bright open plan with dramatic ceilings & hand-scraped hardwoods in living areas.$35K premium lot backs to wooded area. Private flagstone patio with redwood arbor -relax & take advantage of views. Kitchen features white cabts,stone counters,breakfast bar,island,pantry & breakfast area.Utility room, half bath and garage conveniently nearby.Spacious Dining and Living Rooms overlook the back patio. Owner's retreat also shares the wooded views. Lux bath has jetted tub,sep shower,dual sinks,tons of storage and impressive walk-in closet!Upstairs checks all the boxes:Loft-Home Office,Game-Flex Room(wired for surround sound),huge stor closet,2 Bedrooms that share a full bath,2 linen closets.Plantation shuttlers throughout.Garage features double wood doors,epoxy floor& extra work area.Gated community pool,pavilion and fireplace & lovely park areas,front yard maintained by the HOA.
Location
State TX
County Collin
Community Community Pool, Community Sprinkler, Curbs, Jogging Path/Bike Path, Park, Sidewalks
Direction From DNT; East on Parker; South on Ohio; West on Bayview.
Rooms
Dining Room 2
Interior
Interior Features Built-in Features, Cable TV Available, Decorative Lighting, Double Vanity, Eat-in Kitchen, Flat Screen Wiring, High Speed Internet Available, Kitchen Island, Loft, Open Floorplan, Pantry, Smart Home System, Sound System Wiring, Walk-In Closet(s)
Heating Central, Natural Gas, Zoned
Cooling Ceiling Fan(s), Central Air, Electric, Zoned
Flooring Carpet, Ceramic Tile, Hardwood
Appliance Dishwasher, Disposal, Gas Cooktop, Convection Oven, Double Oven, Plumbed For Gas in Kitchen, Vented Exhaust Fan
Heat Source Central, Natural Gas, Zoned
Laundry Gas Dryer Hookup, Utility Room, Full Size W/D Area, Washer Hookup
Exterior
Exterior Feature Covered Patio/Porch, Dog Run, Garden(s), Rain Gutters
Garage Spaces 2.0
Fence Wood, Wrought Iron
Community Features Community Pool, Community Sprinkler, Curbs, Jogging Path/Bike Path, Park, Sidewalks
Utilities Available City Sewer, City Water
Roof Type Composition
Garage Yes
Building
Lot Description Adjacent to Greenbelt, Landscaped, Many Trees, Sprinkler System, Subdivision
Story Two
Foundation Slab
Level or Stories Two
Structure Type Brick,Rock/Stone
Schools
Elementary Schools Hightower
Middle Schools Frankford
High Schools Shepton
School District Plano Isd
Others
Ownership see agent
Acceptable Financing Cash, Conventional
Listing Terms Cash, Conventional
Financing Conventional
Read Less Info
Want to know what your home might be worth? Contact us for a FREE valuation!

Our team is ready to help you sell your home for the highest possible price ASAP

©2024 North Texas Real Estate Information Systems.
Bought with Jana Moore • Keller Williams Realty DPR

"My job is to find and attract mastery-based agents to the office, protect the culture, and make sure everyone is happy! "

