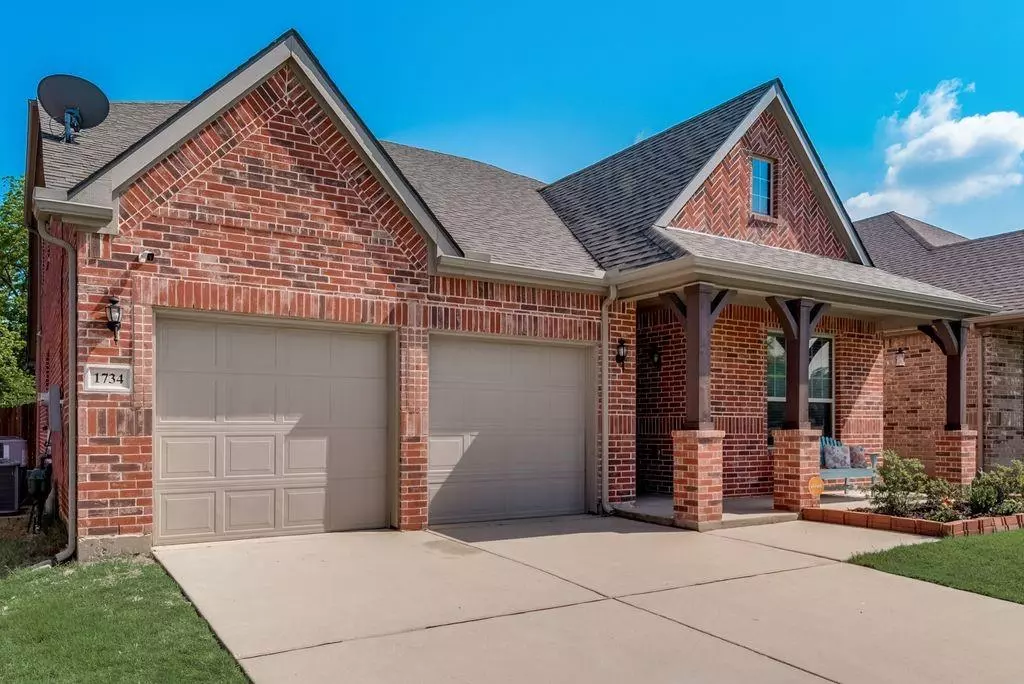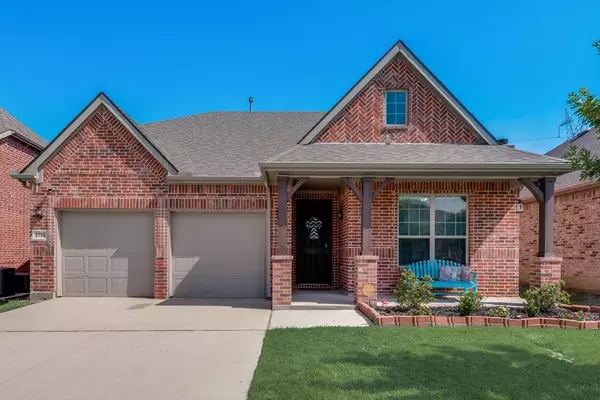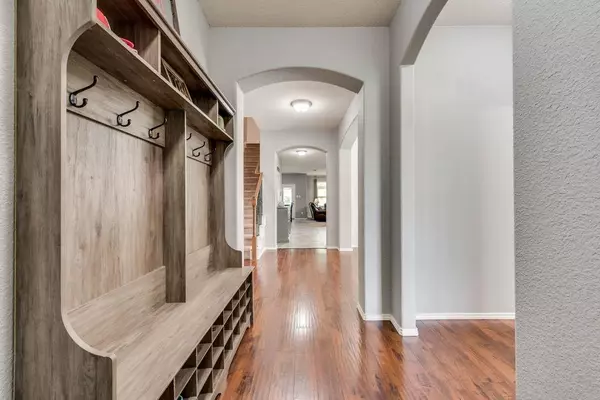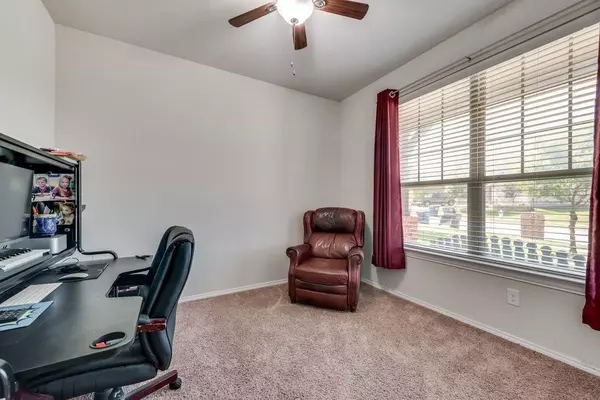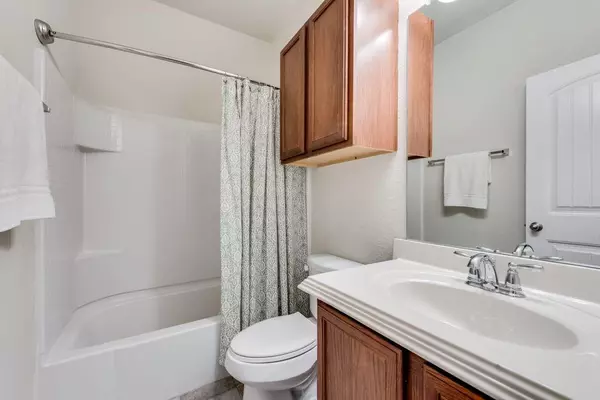$470,000
For more information regarding the value of a property, please contact us for a free consultation.
5 Beds
3 Baths
2,612 SqFt
SOLD DATE : 06/30/2023
Key Details
Property Type Single Family Home
Sub Type Single Family Residence
Listing Status Sold
Purchase Type For Sale
Square Footage 2,612 sqft
Price per Sqft $179
Subdivision Bozman Farm Estates Ph 3
MLS Listing ID 20324600
Sold Date 06/30/23
Style Traditional
Bedrooms 5
Full Baths 3
HOA Fees $45/ann
HOA Y/N Mandatory
Year Built 2015
Annual Tax Amount $7,750
Lot Size 7,797 Sqft
Acres 0.179
Property Description
Welcome to this exquisite home, nestled between a tranquil greenbelt and a picturesque greenspace, offering a unique blend of privacy and natural beauty. This 5-bedroom gem features a versatile floor plan, with 2 upstairs, and 3 bedrooms downstairs ideal for a mother-in-law suite, perfect for multigenerational living. The game room provides endless entertainment options, while the formal dining room can easily transform into a flex space or home office.
Step onto the inviting covered front porch or unwind on the spacious back patio, soaking in the serene surroundings. The expansive kitchen boasts ample cabinet space, a gas range, and a generous layout for culinary enthusiasts.
Situated in Bozman Farms, this exceptional home offers the perfect balance of elegance, functionality, and outdoor splendor. Don't miss this rare opportunity to experience the best of contemporary living in a truly remarkable setting.
Location
State TX
County Collin
Community Community Pool, Community Sprinkler, Curbs, Fishing, Greenbelt, Jogging Path/Bike Path, Lake, Playground, Pool, Sidewalks
Direction Use GPS
Rooms
Dining Room 2
Interior
Interior Features Cable TV Available, Eat-in Kitchen, Granite Counters, High Speed Internet Available, Kitchen Island, Open Floorplan, Pantry, Walk-In Closet(s), In-Law Suite Floorplan
Heating Central, Fireplace(s), Natural Gas
Cooling Ceiling Fan(s), Central Air, Electric
Flooring Carpet, Ceramic Tile, Laminate
Fireplaces Number 1
Fireplaces Type Gas Starter
Appliance Dishwasher, Disposal, Gas Range, Microwave, Plumbed For Gas in Kitchen
Heat Source Central, Fireplace(s), Natural Gas
Laundry Electric Dryer Hookup, Utility Room, Full Size W/D Area, Washer Hookup
Exterior
Exterior Feature Covered Patio/Porch, Rain Gutters
Garage Spaces 2.0
Fence Wood
Community Features Community Pool, Community Sprinkler, Curbs, Fishing, Greenbelt, Jogging Path/Bike Path, Lake, Playground, Pool, Sidewalks
Utilities Available Cable Available, City Sewer, City Water, Concrete, Curbs, Electricity Available, Individual Gas Meter, Individual Water Meter, Natural Gas Available, Sidewalk, Underground Utilities
Roof Type Composition
Garage Yes
Building
Lot Description Adjacent to Greenbelt, Greenbelt, Interior Lot, Landscaped, Lrg. Backyard Grass, Sprinkler System, Subdivision
Story Two
Foundation Slab
Level or Stories Two
Structure Type Brick
Schools
Elementary Schools Wally Watkins
High Schools Wylie East
School District Wylie Isd
Others
Ownership McHenry
Acceptable Financing Cash, Conventional, FHA, VA Loan
Listing Terms Cash, Conventional, FHA, VA Loan
Financing Conventional
Special Listing Condition Aerial Photo
Read Less Info
Want to know what your home might be worth? Contact us for a FREE valuation!

Our team is ready to help you sell your home for the highest possible price ASAP

©2024 North Texas Real Estate Information Systems.
Bought with Jonathan Darias • WILLIAM DAVIS REALTY FRISCO

"My job is to find and attract mastery-based agents to the office, protect the culture, and make sure everyone is happy! "

