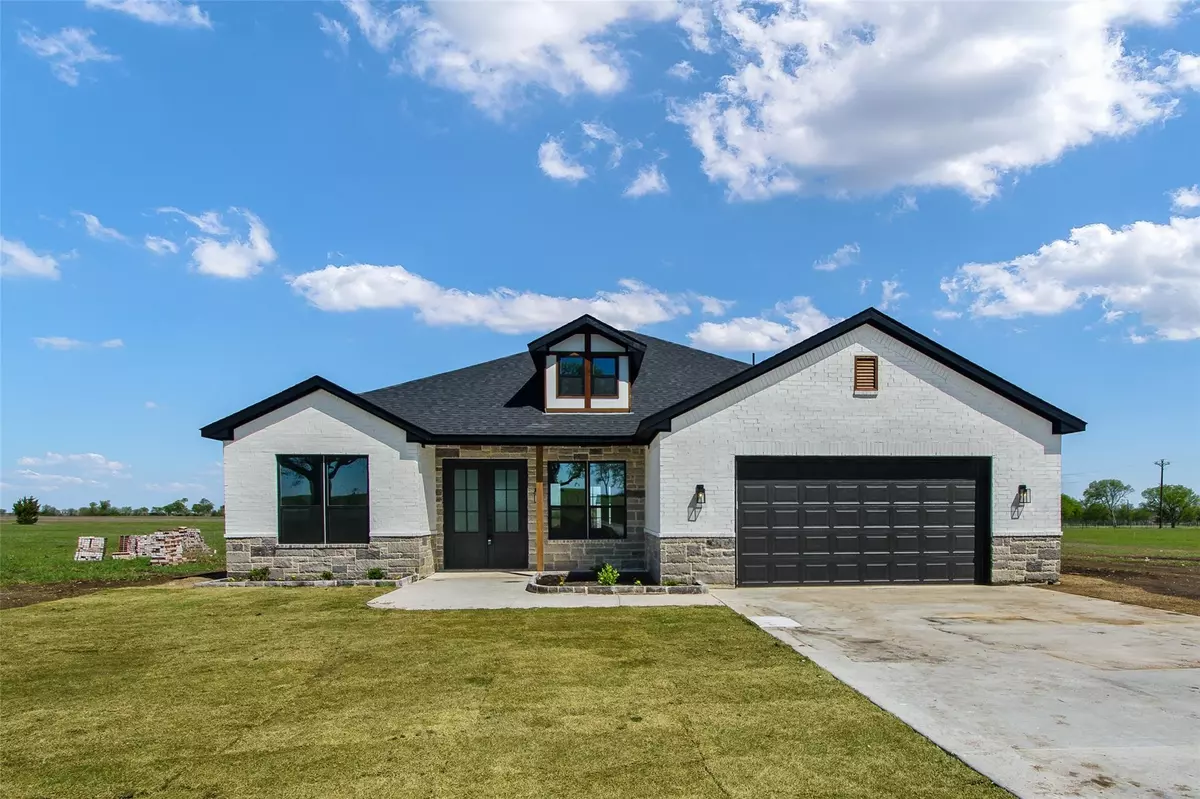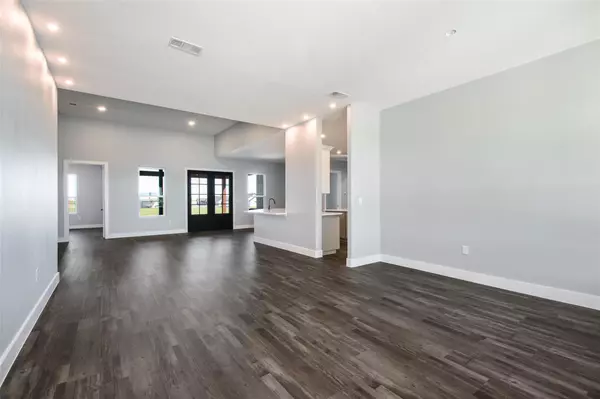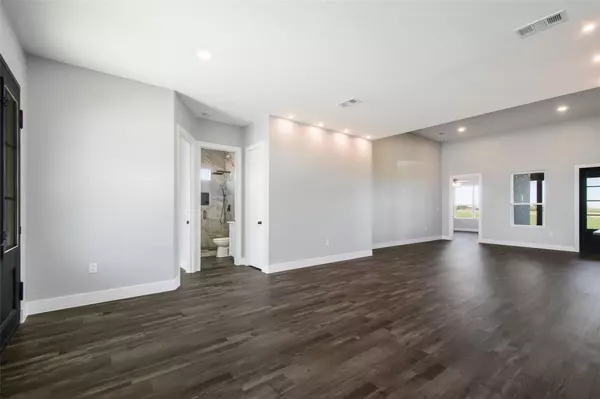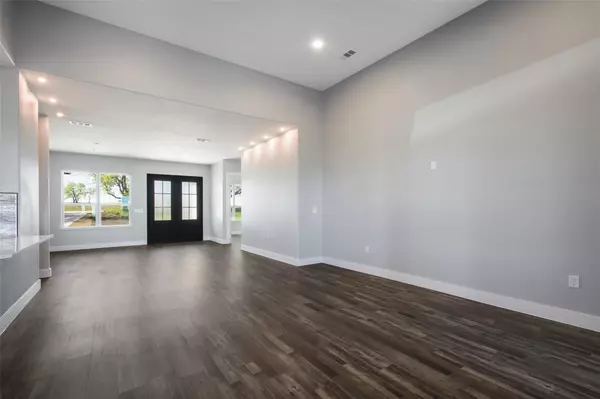$479,000
For more information regarding the value of a property, please contact us for a free consultation.
4 Beds
3 Baths
2,395 SqFt
SOLD DATE : 07/13/2023
Key Details
Property Type Single Family Home
Sub Type Single Family Residence
Listing Status Sold
Purchase Type For Sale
Square Footage 2,395 sqft
Price per Sqft $200
Subdivision High Country Estates
MLS Listing ID 20288173
Sold Date 07/13/23
Style Traditional
Bedrooms 4
Full Baths 3
HOA Y/N None
Year Built 2023
Annual Tax Amount $1,012
Lot Size 2.046 Acres
Acres 2.046
Property Description
Do not miss your opportunity to own this stunning, brand new 4 bedroom 3 bath home sitting on a 2 acre lot just outside of Decatur! This home features all brick and stone exterior, custom front door and massive custom glass patio door. Open floor plan, dining area, living area, kitchen with premier cabinets, large kitchen island for entertaining and granite countertops. Custom designer lighting, mudroom with full separate laundry, huge walk-in pantry. 3 huge bedrooms that share 2 bathrooms with tile walls. Plus a master bedroom with en-suite upscale bathroom with freestanding bathtub and separate tiled shower. Luxury laminate wood flooring throughout the whole house, NO Carpet on the house!. Spacious 2 car garage, with oversized 8 ft tall door height extension for trucks and boats, and an extra space on the side for storage. The enormous back covered patio boasts incredible views of expansive pastures. Prepared for outdoor kitchen. Automated irrigation system, and digital AC controls.
Location
State TX
County Wise
Direction Follow GPS
Rooms
Dining Room 1
Interior
Interior Features Cable TV Available, Decorative Lighting, Double Vanity, Flat Screen Wiring, Granite Counters, High Speed Internet Available, Kitchen Island, Open Floorplan, Pantry, Walk-In Closet(s), Wired for Data
Heating Electric
Cooling Electric
Flooring Tile
Appliance Dishwasher, Disposal, Electric Cooktop, Electric Oven, Microwave
Heat Source Electric
Laundry Electric Dryer Hookup, Utility Room, Full Size W/D Area, Washer Hookup
Exterior
Garage Spaces 2.0
Carport Spaces 2
Utilities Available Aerobic Septic, Asphalt, Cable Available, Electricity Connected, Outside City Limits
Roof Type Shingle
Garage Yes
Building
Story One
Foundation Slab
Level or Stories One
Structure Type Brick
Schools
Elementary Schools Slidell
Middle Schools Slidell
High Schools Slidell
School District Slidell Isd
Others
Acceptable Financing Cash, Conventional, FHA, VA Loan
Listing Terms Cash, Conventional, FHA, VA Loan
Financing FHA
Read Less Info
Want to know what your home might be worth? Contact us for a FREE valuation!

Our team is ready to help you sell your home for the highest possible price ASAP

©2025 North Texas Real Estate Information Systems.
Bought with Brittany McKinney • TruHome Real Estate
"My job is to find and attract mastery-based agents to the office, protect the culture, and make sure everyone is happy! "






