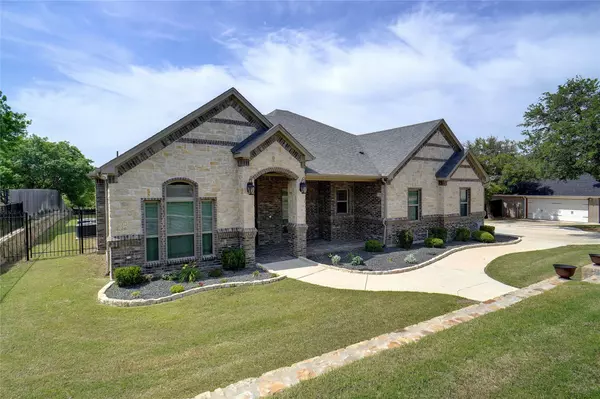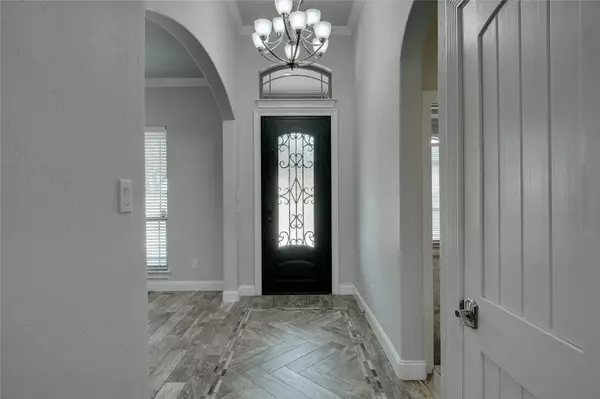$639,900
For more information regarding the value of a property, please contact us for a free consultation.
5 Beds
4 Baths
2,840 SqFt
SOLD DATE : 06/26/2023
Key Details
Property Type Single Family Home
Sub Type Single Family Residence
Listing Status Sold
Purchase Type For Sale
Square Footage 2,840 sqft
Price per Sqft $225
Subdivision Meadow Lakes
MLS Listing ID 20317565
Sold Date 06/26/23
Style Traditional
Bedrooms 5
Full Baths 4
HOA Y/N None
Year Built 2019
Annual Tax Amount $9,500
Lot Size 0.610 Acres
Acres 0.61
Property Description
Amazing 1 Level Home Ready for New Owners. Home Sits on over half an acre. Upon arriving at the home you will see a very large front porch. When entering u see a formal dining room. Continuing in is an awesome Kitchen with a lot of Pretty cabinets GE Oven and Micro and smooth cooktop with Pot Filler Faucet. Upgraded SS DW. Pretty Granite Counters with Massive Granite island with Sink and Sit down bar Side. Pretty Tile backsplash. Kitchen is open to Lg Living Room with pretty brick and Stone Fireplace and Builtin Cabinet. This overlooks the Pretty Patio and BKYD The patio is 18 X 15 with Lg WB Brick and Stone Fireplace. There is a long Granite Bar for entertaining with Sink, Refrig and room for Grill of your choice. Must See Backyard. The Bedroom are good sized and have access to Neatly Designed Bathrooms with Lg Showers Granite vanities. Lg 2 Car garage with new Epoxy Flooring, 2 H2O Htrs. Side entry garage with alot of parking area and more behind the Metal Fence. MUST SEE HOME
Location
State TX
County Tarrant
Community Curbs, Perimeter Fencing
Direction From I820 Go North-West on Lake Worth Blvd or Azle Ave. Right on Boat Club Rd, Left on Shadydale, Left on Lemon Grove Home on Left.
Rooms
Dining Room 2
Interior
Interior Features Cable TV Available, Cathedral Ceiling(s), Double Vanity, Eat-in Kitchen, Granite Counters, High Speed Internet Available, Kitchen Island, Natural Woodwork, Open Floorplan, Pantry, Vaulted Ceiling(s), Walk-In Closet(s)
Heating Central, Electric, Fireplace(s)
Cooling Ceiling Fan(s), Central Air, Electric
Flooring Carpet, Ceramic Tile
Fireplaces Number 1
Fireplaces Type Family Room, Outside, Raised Hearth, Stone, Wood Burning
Appliance Dishwasher, Disposal, Electric Cooktop, Electric Oven, Electric Water Heater, Microwave, Vented Exhaust Fan
Heat Source Central, Electric, Fireplace(s)
Laundry Electric Dryer Hookup, Utility Room, Full Size W/D Area, Washer Hookup
Exterior
Exterior Feature Covered Patio/Porch, Rain Gutters, Outdoor Living Center, Private Yard
Garage Spaces 2.0
Fence Wood, Wrought Iron
Community Features Curbs, Perimeter Fencing
Utilities Available City Sewer, City Water, Concrete, Curbs, Individual Water Meter, Sidewalk
Roof Type Composition
Garage Yes
Building
Foundation Slab
Structure Type Brick,Rock/Stone
Schools
Elementary Schools Greenfield
Middle Schools Ed Willkie
High Schools Chisholm Trail
School District Eagle Mt-Saginaw Isd
Others
Acceptable Financing Cash, Contract, Conventional, Not Assumable, VA Loan
Listing Terms Cash, Contract, Conventional, Not Assumable, VA Loan
Financing Conventional
Read Less Info
Want to know what your home might be worth? Contact us for a FREE valuation!

Our team is ready to help you sell your home for the highest possible price ASAP

©2025 North Texas Real Estate Information Systems.
Bought with David Holder Jr • Evergreen Equity
"My job is to find and attract mastery-based agents to the office, protect the culture, and make sure everyone is happy! "






