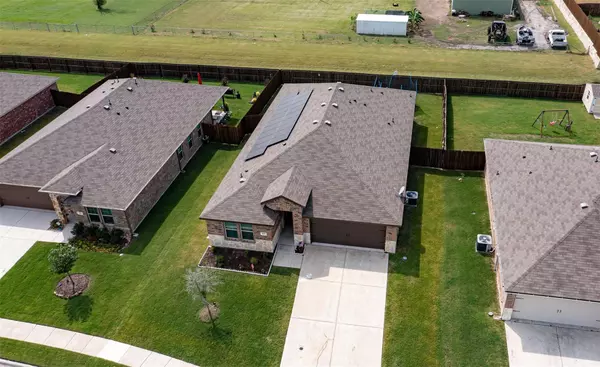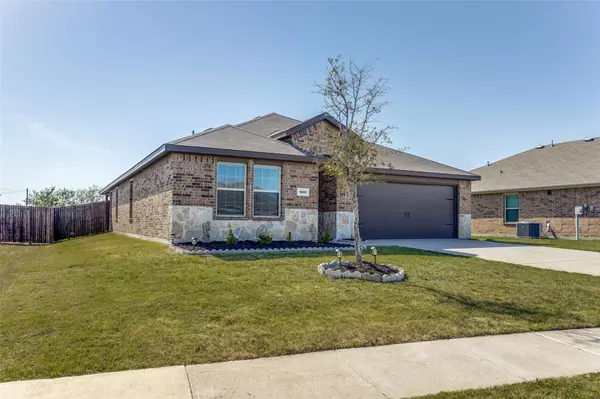$324,000
For more information regarding the value of a property, please contact us for a free consultation.
4 Beds
3 Baths
2,074 SqFt
SOLD DATE : 07/11/2023
Key Details
Property Type Single Family Home
Sub Type Single Family Residence
Listing Status Sold
Purchase Type For Sale
Square Footage 2,074 sqft
Price per Sqft $156
Subdivision Magnolia Ph 1
MLS Listing ID 20317625
Sold Date 07/11/23
Bedrooms 4
Full Baths 3
HOA Fees $20
HOA Y/N Mandatory
Year Built 2018
Annual Tax Amount $7,989
Lot Size 7,623 Sqft
Acres 0.175
Property Description
Welcome to this beautiful 4-bedroom, 3-bathroom home located in a friendly neighborhood close to schools, shopping, and dining. This spacious house boasts an open floor plan, perfect for entertaining guests. The gourmet kitchen features granite countertops, stainless steel appliances, and plenty of storage space. The primary suite includes a well-appointed en-suite bathroom with a large, walk-in shower, and extra wide vanity. Three additional bedrooms provide ample space for guests or family. In addition to the four bedrooms, the home offers a flex room which can be used as a home office, playroom area, second living room, etc. Enjoy the beautiful Texas weather on the covered patio along with a generous backyard as well as SOLAR PANELS for energy efficiency (which are paid off)! The home also includes a two-car garage for extra storage. Don't miss your chance to make this stunning property your own - schedule a viewing today!
Location
State TX
County Collin
Community Curbs, Jogging Path/Bike Path, Lake, Park, Playground, Pool, Sidewalks
Direction Heading to I-30 Frontage Road. Turn left onto S Farm to Market 548. Continue onto S Elm St. Turn right onto TX-66 E E Main St. Turn left onto FM1777. In 5.2 miles, turn right into the subdivision. Turn left at the 1st cross street onto Community Way. House will be on the left.
Rooms
Dining Room 1
Interior
Interior Features Cable TV Available, Eat-in Kitchen, Granite Counters, High Speed Internet Available, Kitchen Island, Open Floorplan, Pantry, Walk-In Closet(s)
Heating Central, Electric
Cooling Ceiling Fan(s), Central Air, Electric
Flooring Carpet, Ceramic Tile
Appliance Dishwasher, Disposal, Electric Cooktop, Electric Oven, Microwave
Heat Source Central, Electric
Laundry Electric Dryer Hookup, Full Size W/D Area, Washer Hookup
Exterior
Exterior Feature Covered Patio/Porch, Private Yard
Garage Spaces 2.0
Fence Privacy, Wood
Community Features Curbs, Jogging Path/Bike Path, Lake, Park, Playground, Pool, Sidewalks
Utilities Available All Weather Road, City Sewer, MUD Water
Roof Type Composition
Garage Yes
Building
Story One
Foundation Slab
Level or Stories One
Structure Type Brick,Siding
Schools
Elementary Schools Mcclendon
Middle Schools Leland Edge
High Schools Community
School District Community Isd
Others
Restrictions None
Ownership Of Record
Acceptable Financing Cash, Conventional, FHA
Listing Terms Cash, Conventional, FHA
Financing FHA
Special Listing Condition Phase I Complete
Read Less Info
Want to know what your home might be worth? Contact us for a FREE valuation!

Our team is ready to help you sell your home for the highest possible price ASAP

©2025 North Texas Real Estate Information Systems.
Bought with Jeremiah Hatch • Brownstone Real Estate Group
"My job is to find and attract mastery-based agents to the office, protect the culture, and make sure everyone is happy! "






