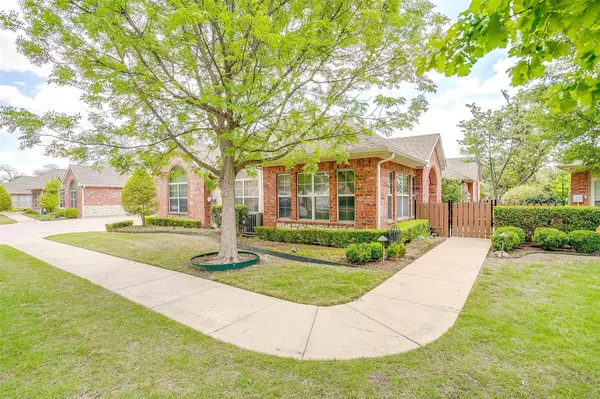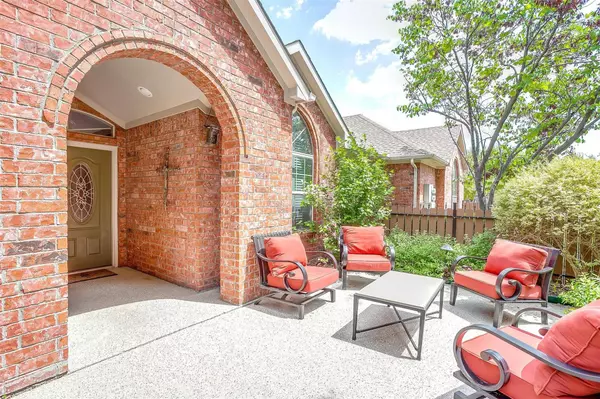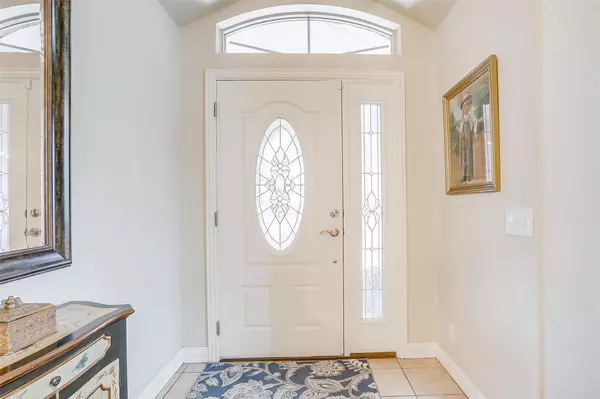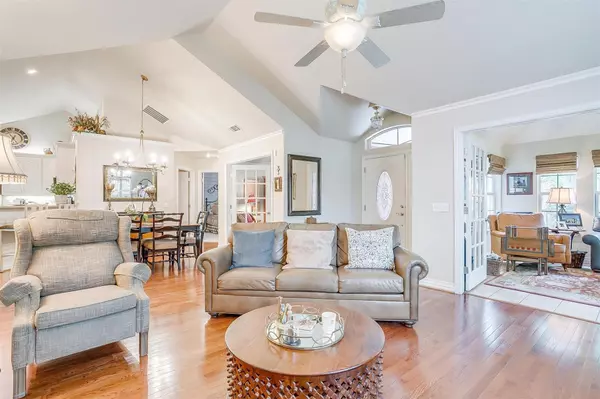$411,000
For more information regarding the value of a property, please contact us for a free consultation.
2 Beds
2 Baths
1,658 SqFt
SOLD DATE : 06/30/2023
Key Details
Property Type Condo
Sub Type Condominium
Listing Status Sold
Purchase Type For Sale
Square Footage 1,658 sqft
Price per Sqft $247
Subdivision River Bend Villas Condo
MLS Listing ID 20307456
Sold Date 06/30/23
Bedrooms 2
Full Baths 2
HOA Fees $375/mo
HOA Y/N Mandatory
Year Built 2006
Annual Tax Amount $9,379
Lot Size 2,134 Sqft
Acres 0.049
Property Description
LUXURY AND ELEGANCE! This exceptional two-bedroom, two-bath home is comfortably nestled in a secluded location and boasts unparalleled quality finishes and attention to detail. Upon entering, you are greeted with an open and spacious floor plan that seamlessly integrates the living, dining, and kitchen areas. The natural light pouring in from the large windows highlights the rich hardwood floors, designer fixtures, and tasteful decor. The upscale kitchen is a chef's dream, with custom cabinetry, solid countertops, and high-end stainless steel appliances. French doors open into the reading room AND office. The primary bedroom is a tranquil oasis with a luxurious en-suite bath featuring dual vanities and a glass-enclosed shower. The second bedroom is equally impressive, with ample closet space and a private bathroom. Residents enjoy access to the community pool and clubhouse. You'll be minutes away from the world-class dining and shopping of Clearfork. The pinnacle of upscale living!
Location
State TX
County Tarrant
Community Club House, Community Pool
Direction Both Google and Apple Maps have the correct location. The property is in the interior.
Rooms
Dining Room 1
Interior
Interior Features Cable TV Available, Decorative Lighting, Flat Screen Wiring, High Speed Internet Available, Open Floorplan, Vaulted Ceiling(s)
Heating Central, Natural Gas
Cooling Ceiling Fan(s), Central Air, Electric
Flooring Carpet, Ceramic Tile, Hardwood
Fireplaces Number 1
Fireplaces Type Gas Logs, Gas Starter, Living Room
Appliance Dishwasher, Disposal, Electric Range, Microwave
Heat Source Central, Natural Gas
Exterior
Garage Spaces 2.0
Community Features Club House, Community Pool
Utilities Available Cable Available, Co-op Water, Electricity Connected, Individual Gas Meter
Roof Type Composition
Garage Yes
Building
Story One
Foundation Slab
Level or Stories One
Structure Type Brick
Schools
Elementary Schools Ridgleahil
Middle Schools Monnig
High Schools Arlngtnhts
School District Fort Worth Isd
Others
Ownership Russell
Acceptable Financing Cash, Conventional
Listing Terms Cash, Conventional
Financing Conventional
Read Less Info
Want to know what your home might be worth? Contact us for a FREE valuation!

Our team is ready to help you sell your home for the highest possible price ASAP

©2025 North Texas Real Estate Information Systems.
Bought with Non-Mls Member • NON MLS
"My job is to find and attract mastery-based agents to the office, protect the culture, and make sure everyone is happy! "






