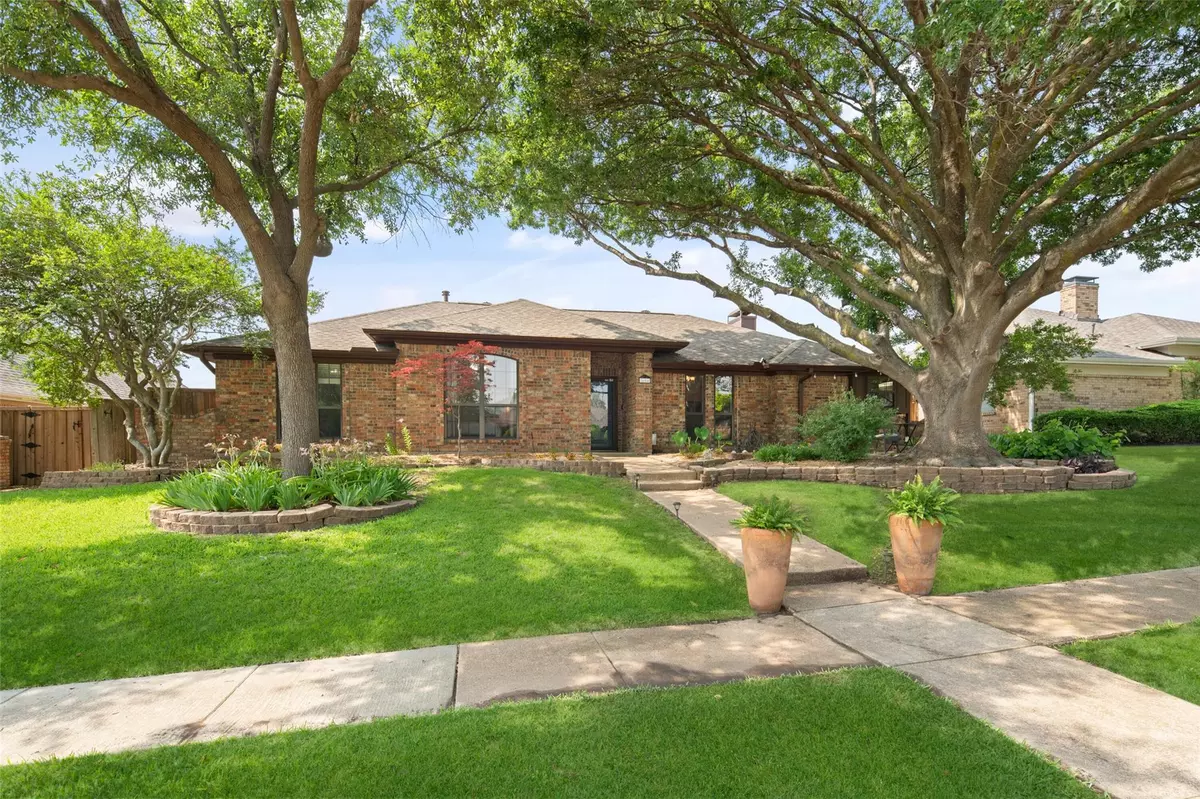$529,000
For more information regarding the value of a property, please contact us for a free consultation.
3 Beds
3 Baths
2,390 SqFt
SOLD DATE : 07/07/2023
Key Details
Property Type Single Family Home
Sub Type Single Family Residence
Listing Status Sold
Purchase Type For Sale
Square Footage 2,390 sqft
Price per Sqft $221
Subdivision High Place Ph Two
MLS Listing ID 20349354
Sold Date 07/07/23
Style Traditional
Bedrooms 3
Full Baths 2
Half Baths 1
HOA Y/N None
Year Built 1981
Annual Tax Amount $7,492
Lot Size 9,147 Sqft
Acres 0.21
Property Description
Welcoming curb appeal in the midst of west Plano; this 3 bedroom, 2.1 bath home has a unique charm; spacious open floor plan w family room being the center of the home; kitchen offers plenty of counter & cabinet space, refrigerator (included) and updated 4-burner gas stove, microwave, oven (convection); wet bar & wine counter w wine cooler (included); elegant dining w high ceiling, fireplace & open to both family rm & kitchen; front living room dbls as home office; master suite nicely designed private space with room for seating area, exterior access to patio & master bath has separate vanities, soaking tub, shower & two walk-in closets; spectacular outdoor living with open patio, multiple seating areas & space for grilling; heated pool & spa, mature landscaping & evening lighting; direct access to pool half bath; location in highly desirable Plano schools & easy access to multiple nearby corporate headquarters, dining and entertainment. List of updates and special features available.
Location
State TX
County Collin
Direction Please refer to GPS for directions.
Rooms
Dining Room 2
Interior
Interior Features Built-in Wine Cooler, High Speed Internet Available, Paneling, Sound System Wiring, Vaulted Ceiling(s), Wet Bar
Heating Central, Natural Gas, Zoned
Cooling Ceiling Fan(s), Central Air, Electric, Zoned
Flooring Carpet, Wood
Fireplaces Number 2
Fireplaces Type Gas Logs, Gas Starter
Appliance Dishwasher, Disposal, Electric Oven, Gas Cooktop, Microwave
Heat Source Central, Natural Gas, Zoned
Laundry Electric Dryer Hookup, Full Size W/D Area, Washer Hookup
Exterior
Exterior Feature Attached Grill, Rain Gutters
Garage Spaces 2.0
Fence Wood
Pool Cabana, Diving Board, Fenced, Gunite, Heated, In Ground, Pool/Spa Combo
Utilities Available City Sewer, City Water, Concrete, Curbs, Sidewalk
Roof Type Composition
Garage Yes
Private Pool 1
Building
Lot Description Landscaped, Many Trees, Sprinkler System, Subdivision
Story One
Foundation Slab
Level or Stories One
Structure Type Brick
Schools
Elementary Schools Saigling
Middle Schools Haggard
High Schools Vines
School District Plano Isd
Others
Acceptable Financing Cash, Conventional, FHA, VA Loan
Listing Terms Cash, Conventional, FHA, VA Loan
Financing Conventional
Read Less Info
Want to know what your home might be worth? Contact us for a FREE valuation!

Our team is ready to help you sell your home for the highest possible price ASAP

©2024 North Texas Real Estate Information Systems.
Bought with Jeremy Larsen • Berkshire HathawayHS PenFed TX

"My job is to find and attract mastery-based agents to the office, protect the culture, and make sure everyone is happy! "

