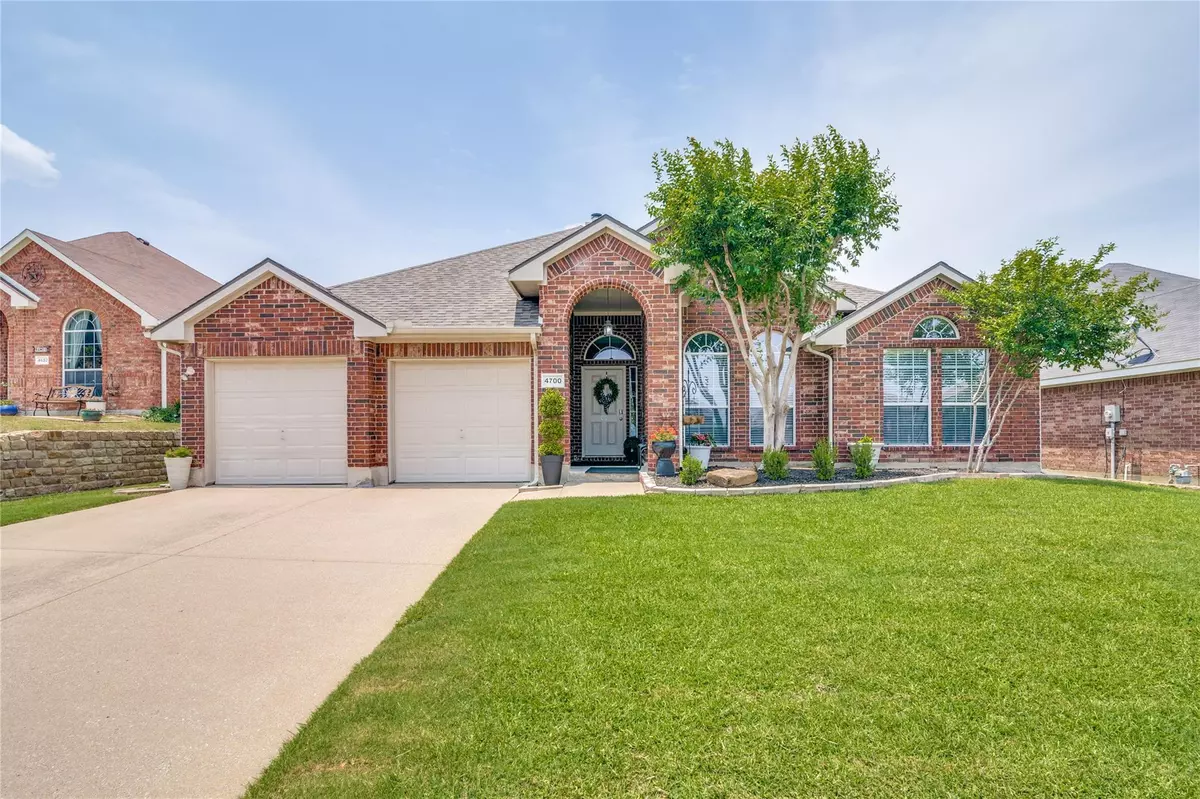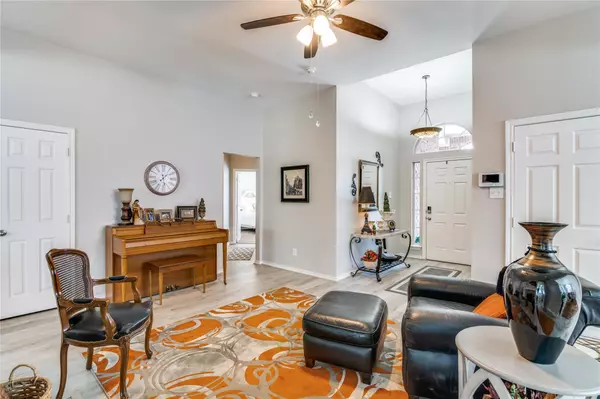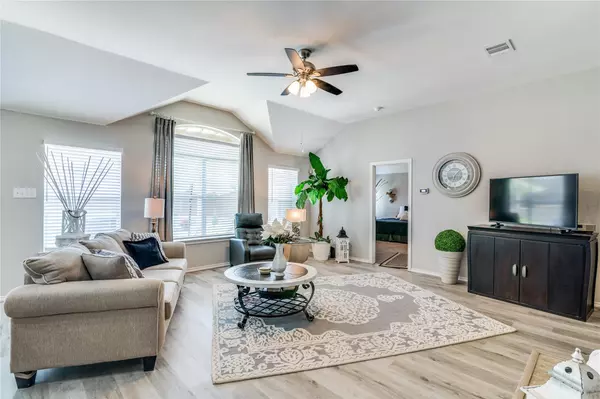$395,000
For more information regarding the value of a property, please contact us for a free consultation.
4 Beds
2 Baths
2,263 SqFt
SOLD DATE : 06/29/2023
Key Details
Property Type Single Family Home
Sub Type Single Family Residence
Listing Status Sold
Purchase Type For Sale
Square Footage 2,263 sqft
Price per Sqft $174
Subdivision Stonecrest Estates
MLS Listing ID 20337042
Sold Date 06/29/23
Bedrooms 4
Full Baths 2
HOA Y/N None
Year Built 2003
Lot Size 7,361 Sqft
Acres 0.169
Property Description
Beautifully updated home on a sunny lot with lots of space. Updates include: new vinyl floors, new furnace, AC unit, paint throughout, blinds, and landscaping just to name a few. The entry hall leads into the large Living Room with tall ceilings, a large double-sided fireplace with mantel, and open to the large dining room. Just past the Living Room, is the light filled open concept Family Room with fireplace, Kitchen with gas stove, walk-in pantry, breakfast bar and dining area. Off of the Family Room is the spacious Primary Bedroom with en-suite, which includes a vanity with dual
sinks, garden tub, separate shower, toilet room and large walk in closet. There are an additional three bedrooms and
full bath of of the hallway from the Living Room, as well as a laundry room with room for full size appliances. The
backyard contains a spacious patio perfect for barbecues and the fence was recently re-stained. This home is move-in
ready!
Location
State TX
County Dallas
Direction Take I-30 towards N. Beltline Road, exit N. Beltline Road and go South. Take N Beltline Road to Northwest Drive and make a right onto Northwest Drive. Make your first left
Rooms
Dining Room 2
Interior
Interior Features Cable TV Available
Heating Central, Gas Jets
Flooring Carpet, Ceramic Tile, Laminate, Luxury Vinyl Plank
Fireplaces Number 1
Fireplaces Type Wood Burning
Appliance Gas Oven, Gas Range, Gas Water Heater
Heat Source Central, Gas Jets
Laundry Full Size W/D Area
Exterior
Exterior Feature Rain Gutters, Lighting, Private Yard
Fence Back Yard, Wood
Utilities Available Cable Available, City Sewer, City Water, Electricity Available, Individual Gas Meter, Individual Water Meter, Phone Available
Roof Type Composition
Garage Yes
Building
Story One
Foundation Slab
Level or Stories One
Structure Type Brick,Siding
Schools
Elementary Schools Porter
Middle Schools Kimbrough
High Schools Poteet
School District Mesquite Isd
Others
Ownership See Tax Record
Financing Conventional
Read Less Info
Want to know what your home might be worth? Contact us for a FREE valuation!

Our team is ready to help you sell your home for the highest possible price ASAP

©2025 North Texas Real Estate Information Systems.
Bought with Thomas George • CG Group Realty, LLC
"My job is to find and attract mastery-based agents to the office, protect the culture, and make sure everyone is happy! "






