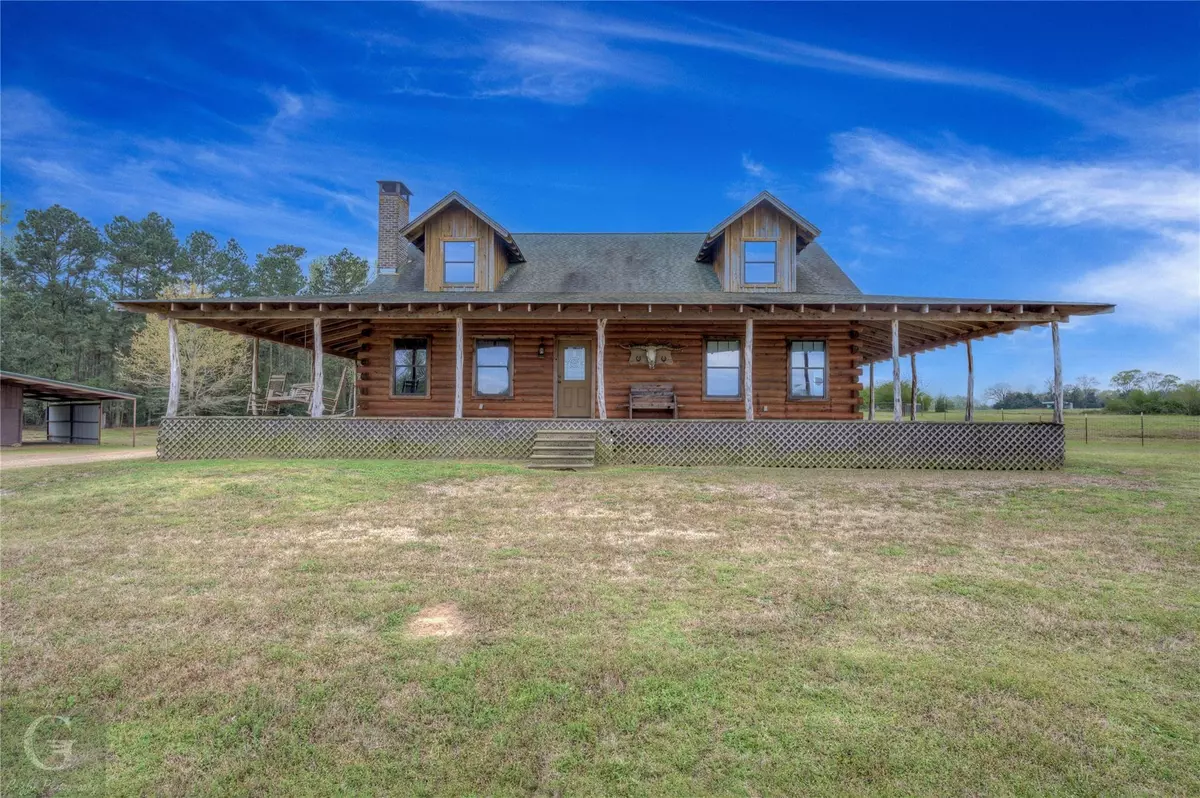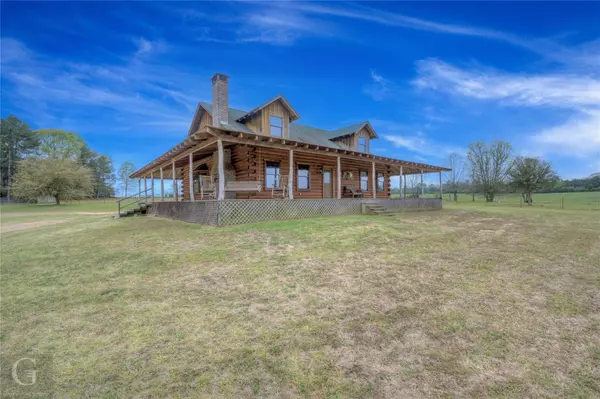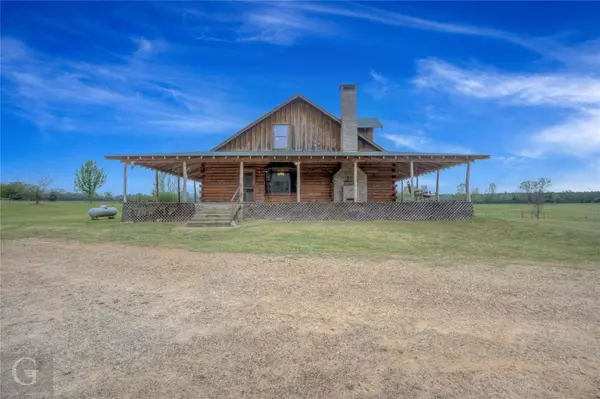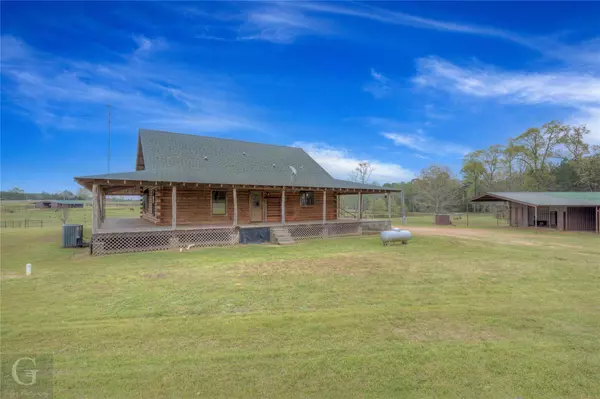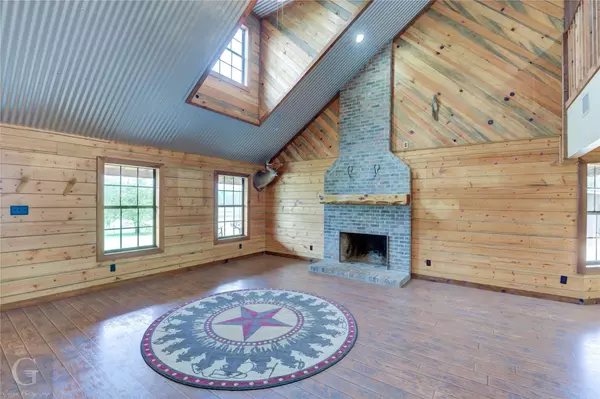$624,900
For more information regarding the value of a property, please contact us for a free consultation.
3 Beds
3 Baths
2,483 SqFt
SOLD DATE : 06/30/2023
Key Details
Property Type Single Family Home
Sub Type Single Family Residence
Listing Status Sold
Purchase Type For Sale
Square Footage 2,483 sqft
Price per Sqft $251
Subdivision Rural
MLS Listing ID 20286474
Sold Date 06/30/23
Style Other
Bedrooms 3
Full Baths 3
HOA Y/N None
Year Built 2008
Lot Size 37.081 Acres
Acres 37.0813
Property Description
Custom built log home on 37 acre ranch. Wrap around porch. Open floor plan with vaulted ceiling, natural woodwork & wood burning FP. Primary on 1st floor with ensuite bath & walk-in closet with built-ins. 2nd bed & full bath down. Upstairs has loft, storage, 3rd bed & full bath. Large utility room with space for freezer. Fridge, washer & dryer incl. Zoned heat-air up & down. New AC unit down ('18). Automatic gate at entrance. Property cross fenced & ready for horses or livestock. 2 acre pond stocked with Tiger Bass & Brim. 40'x60' horse barn with 6 stalls, tack & feed room with lien-to parking on 2 sides. 40'x30' spray foam insulated metal shop with lien-to & roll up 20' bay door. Dog kennel & goat pen. Minerals reserved. Arena panels & lights reserved. 80'x80' equipment shed avail now with favorable offer but will be removed by end of April '23. Under termite contract. Not in a flood zone. Webster Parish schools also avail. Will come with 1yr AHS warranty with favorable offer.
Location
State LA
County Bienville
Direction Google Maps or Realist Map link in MLS.
Rooms
Dining Room 1
Interior
Interior Features Decorative Lighting, High Speed Internet Available, Kitchen Island, Natural Woodwork, Open Floorplan, Paneling, Pantry, Vaulted Ceiling(s), Walk-In Closet(s)
Heating Central, Electric, Zoned
Cooling Ceiling Fan(s), Central Air, Electric, Zoned
Flooring Carpet, Wood
Fireplaces Number 1
Fireplaces Type Brick, Living Room, Wood Burning
Appliance Dishwasher, Dryer, Electric Oven, Electric Water Heater, Gas Cooktop, Microwave, Refrigerator, Washer
Heat Source Central, Electric, Zoned
Laundry Electric Dryer Hookup, Utility Room, Full Size W/D Area, Washer Hookup
Exterior
Exterior Feature Covered Patio/Porch, Kennel, RV Hookup, RV/Boat Parking, Stable/Barn, Storage
Fence Cross Fenced
Utilities Available Aerobic Septic, Cable Available, City Water, Electricity Connected, Propane, Well
Roof Type Composition
Garage No
Building
Lot Description Acreage, Cleared, Few Trees, Pasture, Tank/ Pond
Story Two
Foundation Combination
Structure Type Log
Schools
Elementary Schools Bienville Psb
Middle Schools Bienville Psb
High Schools Bienville Psb
School District (25) Sch Dist4-5
Others
Restrictions No Known Restriction(s)
Ownership DeMoss
Financing Conventional
Special Listing Condition Aerial Photo, Survey Available
Read Less Info
Want to know what your home might be worth? Contact us for a FREE valuation!

Our team is ready to help you sell your home for the highest possible price ASAP

©2025 North Texas Real Estate Information Systems.
Bought with Joel Hall • RE/MAX Real Estate Services
"My job is to find and attract mastery-based agents to the office, protect the culture, and make sure everyone is happy! "

