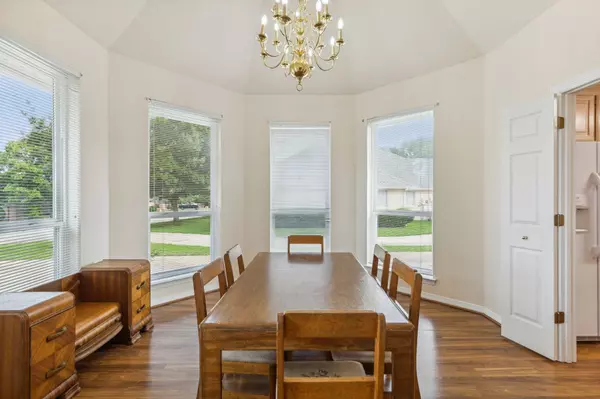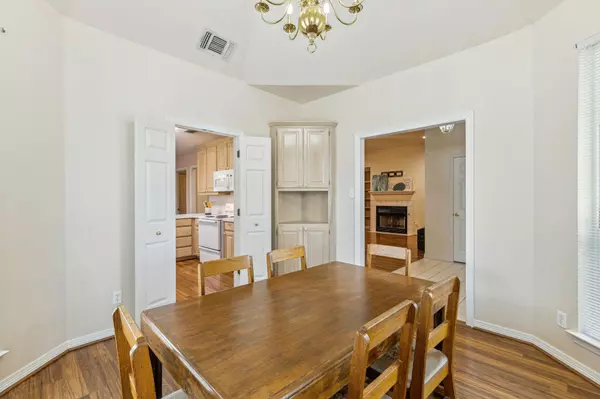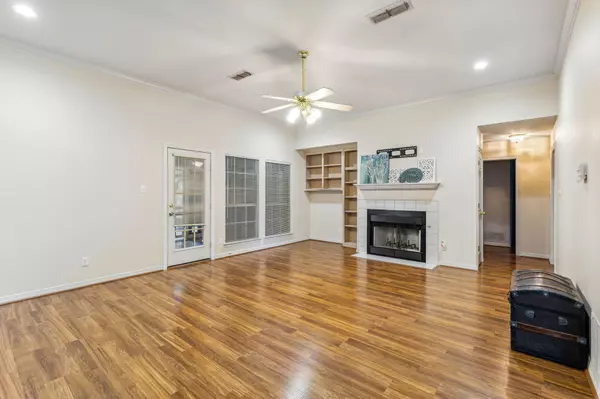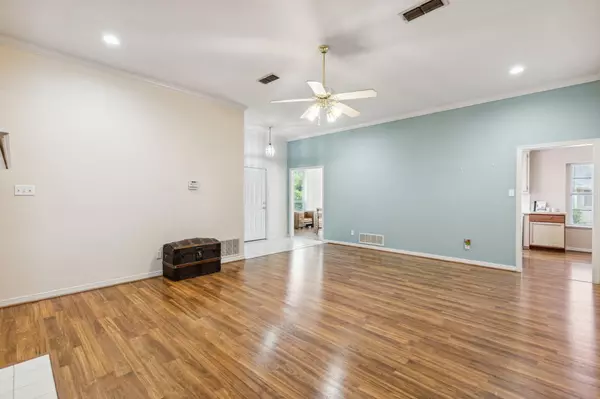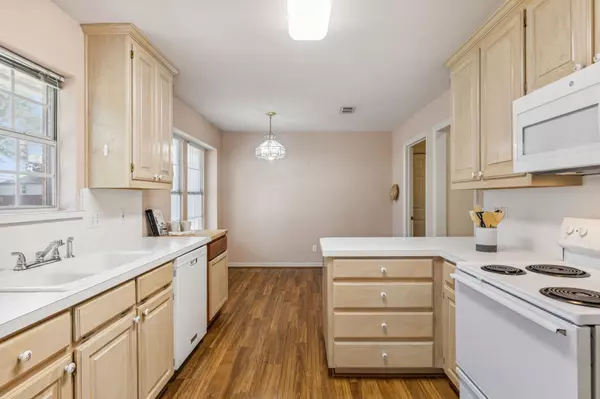$365,000
For more information regarding the value of a property, please contact us for a free consultation.
3 Beds
2 Baths
1,840 SqFt
SOLD DATE : 06/30/2023
Key Details
Property Type Single Family Home
Sub Type Single Family Residence
Listing Status Sold
Purchase Type For Sale
Square Footage 1,840 sqft
Price per Sqft $198
Subdivision Royal Acres Add
MLS Listing ID 20332225
Sold Date 06/30/23
Bedrooms 3
Full Baths 2
HOA Y/N None
Year Built 1994
Annual Tax Amount $5,712
Lot Size 10,759 Sqft
Acres 0.247
Property Description
This is the one you've been looking for. Just in time for summer fun! Fantastic outdoor space with screened in porch in addition to a large covered patio overlooking the shady back yard. This well maintained home has a beautiful dining room with a unique shape and tons of light. Spacious living area with gas fireplace & built in book cases leads to back yard. Updated flooring throughout, with carpet only in 2 bedrooms. Primary bedroom has private access to the screened porch. Primary bath features separate tub & shower and separate walk in closets. Light and bright kitchen with 42 inch cabinets, tons of counter space and pantry. Breakfast room is open to the living and kitchen. Refrigerator stays! Nearly quarter acre lot with covered parking galore! Long drive leads to rear 2 car garage plus a carport that fits 3+ vehicles. Plenty of room to park all your toys. Great location with easy access to Loop 288.
Location
State TX
County Denton
Direction From Loop 288: South on Stuart Rd, Left on Juno, Right on Yellowstone, Home on left.
Rooms
Dining Room 2
Interior
Interior Features Built-in Features, Cable TV Available, Double Vanity, Flat Screen Wiring, High Speed Internet Available, Pantry, Vaulted Ceiling(s)
Heating Natural Gas
Cooling Ceiling Fan(s), Central Air
Flooring Carpet, Laminate, Luxury Vinyl Plank
Fireplaces Number 1
Fireplaces Type Gas Starter
Appliance Dishwasher, Disposal, Electric Range, Gas Water Heater, Microwave, Refrigerator
Heat Source Natural Gas
Laundry Electric Dryer Hookup, Gas Dryer Hookup, Utility Room, Full Size W/D Area, Washer Hookup
Exterior
Exterior Feature Covered Patio/Porch, Rain Gutters, Lighting, Storage
Garage Spaces 2.0
Carport Spaces 3
Fence Chain Link
Utilities Available City Sewer, City Water
Roof Type Composition
Garage Yes
Building
Lot Description Few Trees, Interior Lot, Landscaped, Sprinkler System
Story One
Foundation Slab
Structure Type Brick
Schools
Elementary Schools Ginnings
Middle Schools Strickland
High Schools Ryan H S
School District Denton Isd
Others
Ownership Susan Fruge
Acceptable Financing Cash, Conventional, FHA, VA Loan
Listing Terms Cash, Conventional, FHA, VA Loan
Financing FHA 203(b)
Read Less Info
Want to know what your home might be worth? Contact us for a FREE valuation!

Our team is ready to help you sell your home for the highest possible price ASAP

©2025 North Texas Real Estate Information Systems.
Bought with Terry Roushey • Texas Premier Realty
"My job is to find and attract mastery-based agents to the office, protect the culture, and make sure everyone is happy! "


