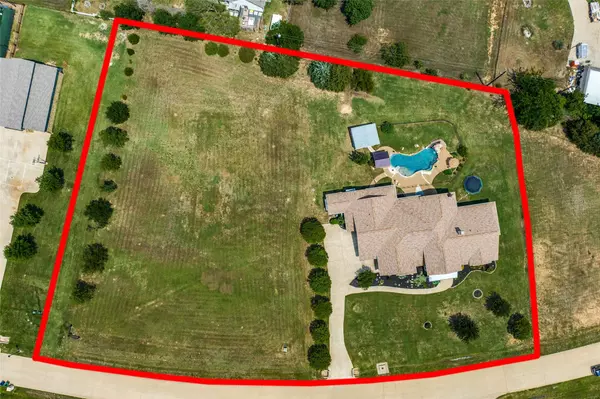$1,400,000
For more information regarding the value of a property, please contact us for a free consultation.
4 Beds
4 Baths
4,217 SqFt
SOLD DATE : 06/28/2023
Key Details
Property Type Single Family Home
Sub Type Single Family Residence
Listing Status Sold
Purchase Type For Sale
Square Footage 4,217 sqft
Price per Sqft $331
Subdivision Badminton Heights
MLS Listing ID 20329398
Sold Date 06/28/23
Style Ranch,Other
Bedrooms 4
Full Baths 3
Half Baths 1
HOA Fees $75/mo
HOA Y/N Mandatory
Year Built 2007
Annual Tax Amount $18,048
Lot Size 2.013 Acres
Acres 2.013
Property Description
Don't miss your opportunity to own a slice of heaven on earth with this gorgeous meticulously maintained home. This home has 1 acre yard to north side of the home and the south side is the greenbelt for the neighborhood - so privacy is not a problem! The home welcomes you with a high arched custom ceiling, that opens to a large office with built-in storage and massive dining room space. The oversized living room features a beautiful stone wall with detailed cutouts for storage, A-shaped ceiling with large wood beams, and a floor to ceiling wall of windows that lets in natural light and a great view of the backyard space. The eat-in kitchen boasts high end appliances, stone detailing and custom refrigerator. The primary bedroom features coffered ceilings and the ensuite has a massive closet and bathroom area. The exterior features beautiful drought tolerant landscaping with a pool, water feature and slide and covered large sitting area with outdoor kitchen and fireplace.
Location
State TX
County Denton
Community Greenbelt
Direction 407 TO GIBBENS, SOUTH TO FRENCHTOWN RD (R) TO BADMINTON DR. (L) PROPERTY ON THE LEFT. GPS Friendly
Rooms
Dining Room 2
Interior
Interior Features Decorative Lighting, High Speed Internet Available, Paneling, Sound System Wiring, Vaulted Ceiling(s), Wainscoting
Heating Central, Propane
Cooling Ceiling Fan(s), Central Air, Electric
Flooring Carpet, Stone, Wood
Fireplaces Number 2
Fireplaces Type Gas Starter, Masonry
Appliance Built-in Refrigerator, Dishwasher, Disposal, Electric Oven, Gas Cooktop, Gas Water Heater, Microwave, Convection Oven, Double Oven, Plumbed For Gas in Kitchen, Tankless Water Heater, Vented Exhaust Fan
Heat Source Central, Propane
Laundry Electric Dryer Hookup, Gas Dryer Hookup, Full Size W/D Area
Exterior
Exterior Feature Attached Grill, Covered Patio/Porch, Rain Gutters, Lighting
Garage Spaces 3.0
Fence Metal, Wrought Iron, Other
Pool In Ground, Water Feature, Other
Community Features Greenbelt
Utilities Available Aerobic Septic, Co-op Water, Concrete
Roof Type Composition
Garage Yes
Private Pool 1
Building
Lot Description Acreage, Few Trees, Landscaped, Sprinkler System
Story One
Foundation Slab
Structure Type Brick,Rock/Stone
Schools
Elementary Schools Argyle West
Middle Schools Argyle
High Schools Argyle
School District Argyle Isd
Others
Ownership See Agent
Acceptable Financing Cash, Conventional, FHA, VA Loan
Listing Terms Cash, Conventional, FHA, VA Loan
Financing Conventional
Read Less Info
Want to know what your home might be worth? Contact us for a FREE valuation!

Our team is ready to help you sell your home for the highest possible price ASAP

©2025 North Texas Real Estate Information Systems.
Bought with Katrina Heintzman • TREVI REALTY, LLC
"My job is to find and attract mastery-based agents to the office, protect the culture, and make sure everyone is happy! "






