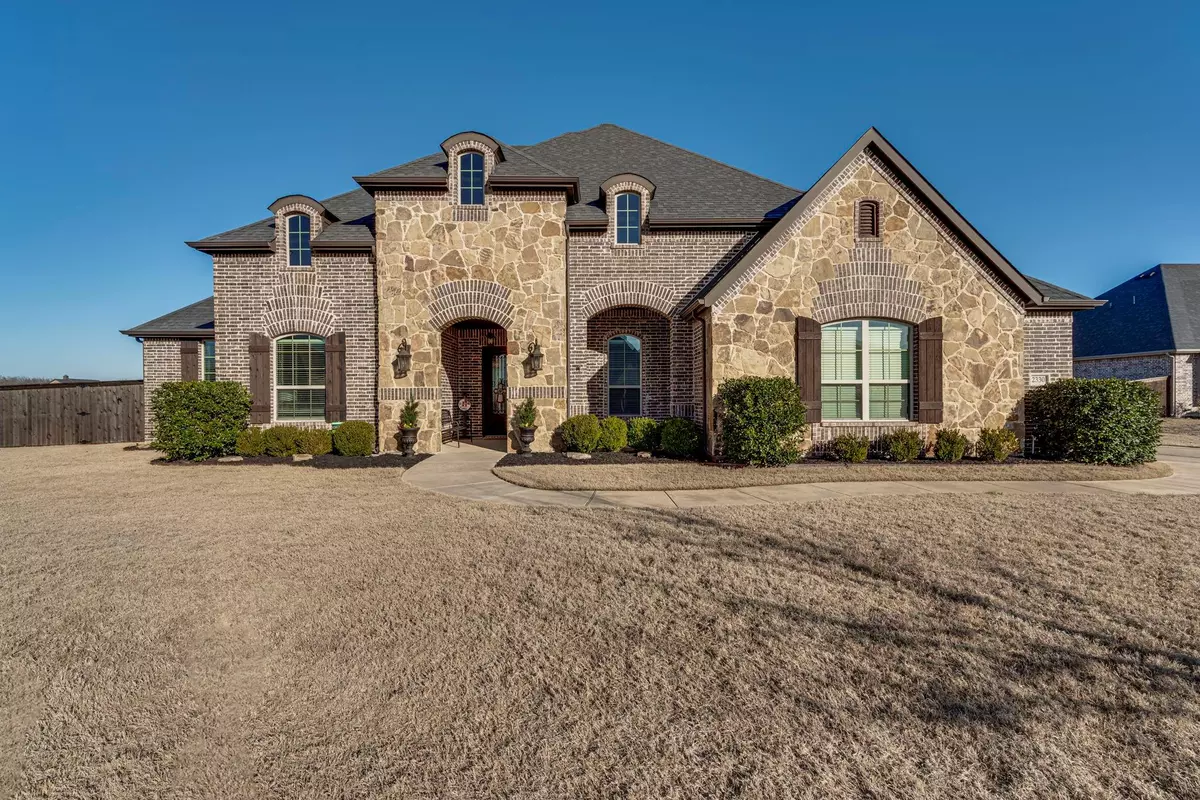$699,900
For more information regarding the value of a property, please contact us for a free consultation.
4 Beds
3 Baths
2,983 SqFt
SOLD DATE : 06/22/2023
Key Details
Property Type Single Family Home
Sub Type Single Family Residence
Listing Status Sold
Purchase Type For Sale
Square Footage 2,983 sqft
Price per Sqft $234
Subdivision Springer Estates
MLS Listing ID 20255854
Sold Date 06/22/23
Style Traditional
Bedrooms 4
Full Baths 2
Half Baths 1
HOA Fees $41/ann
HOA Y/N Mandatory
Year Built 2015
Annual Tax Amount $7,928
Lot Size 1.000 Acres
Acres 1.0
Lot Dimensions 151 x 287
Property Description
WOW! Beautiful open floor plan custom home on 1 acre with a pool! This showstopper of a place is the ideal floor plan you have been thinking of! Once you enter you will see gorgeous views of the pool and backyard. The office is situated right off of the entry way and is a great space for WFH owner. The stairs are also located in the entry way and lead to an upstairs gameroom over the garage. The Living, Kitchen and breakfast are all open to each other and have expansive views of the backyard with tons of natural light. The master is split from the 3 secondary bedrooms and guest bath. The Master bath leads to the generous sized utility room with built in cabinets and granite counter. Once stepping outside onto the east facing back patio, you will see your expansive backyard with plenty of room to play. The gunite play pool is 5' at deepest part of the middle and built in 2019. The side yard has great room for a future detached garage, workshop or pool cabana. Schedule your appt today!
Location
State TX
County Ellis
Direction From 287 in Midlothian, head north on Walnut Grove, Right on Mockingbird (at middle school), left on Mockingbird (at stop sign), Right on W Highland, left on Springer, Right on Still Waters, Right on River Bend, Home will be on left, SOP
Rooms
Dining Room 1
Interior
Interior Features Decorative Lighting, Kitchen Island, Open Floorplan, Walk-In Closet(s)
Heating Central
Cooling Central Air
Flooring Carpet, Ceramic Tile, Wood
Fireplaces Number 1
Fireplaces Type Gas Logs
Appliance Dishwasher, Electric Cooktop, Microwave
Heat Source Central
Laundry Electric Dryer Hookup, Full Size W/D Area, Washer Hookup
Exterior
Exterior Feature Covered Patio/Porch, Rain Gutters, Lighting
Garage Spaces 2.0
Fence Wood
Pool Gunite, Water Feature
Utilities Available Aerobic Septic, Concrete, Outside City Limits, Underground Utilities
Roof Type Composition
Garage Yes
Private Pool 1
Building
Lot Description Acreage, Landscaped, Lrg. Backyard Grass, Sprinkler System
Story Two
Foundation Slab
Structure Type Brick,Stone Veneer
Schools
Elementary Schools Dolores Mcclatchey
Middle Schools Walnut Grove
High Schools Heritage
School District Midlothian Isd
Others
Ownership See agent
Acceptable Financing Cash, Conventional, VA Loan
Listing Terms Cash, Conventional, VA Loan
Financing Conventional
Read Less Info
Want to know what your home might be worth? Contact us for a FREE valuation!

Our team is ready to help you sell your home for the highest possible price ASAP

©2024 North Texas Real Estate Information Systems.
Bought with Bobby Beasley • Front Real Estate Co

"My job is to find and attract mastery-based agents to the office, protect the culture, and make sure everyone is happy! "

