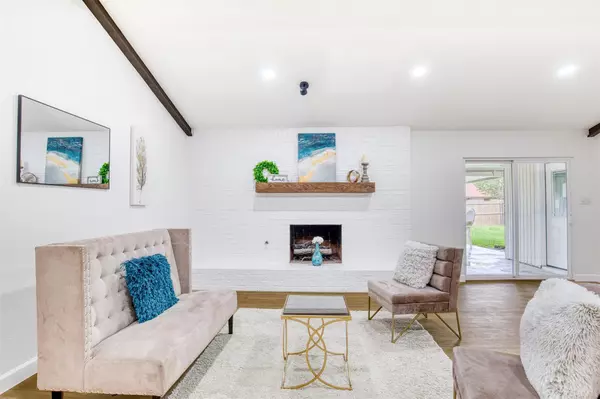$445,000
For more information regarding the value of a property, please contact us for a free consultation.
3 Beds
2 Baths
1,760 SqFt
SOLD DATE : 06/22/2023
Key Details
Property Type Single Family Home
Sub Type Single Family Residence
Listing Status Sold
Purchase Type For Sale
Square Footage 1,760 sqft
Price per Sqft $252
Subdivision The Highlands Ph 3
MLS Listing ID 20316316
Sold Date 06/22/23
Style Ranch
Bedrooms 3
Full Baths 2
HOA Y/N None
Year Built 1980
Annual Tax Amount $5,145
Lot Size 7,579 Sqft
Acres 0.174
Property Description
Stylishly renovated home located in the heart of Lewisville is ready for YOU. Upon arrival you're greeted w-mature trees & landscaping. Enter through the new front door & be prepared to have your mind blown! Luxury vinyl tile, warm white paint & upgraded light fixtures will catch your eye. A barn door welcomes you to a bright & airy home office. Sit & relax in the spacious living room w-vaulted ceilings, wood beams & painted brick accent wall featuring a cozy gas fireplace w-hearth. Travel to the modernized kitchen w-quartz counters, decorative backsplash, stainless appliances & breakfast nook w-wood beams. Retreat to the owner's suite w-gorgeously updated bathroom w-dual sinks & walk-in shower, plus a door leading to the patio. Your guests will be impressed w-the updated hall bath. Step outside & enjoy coffee on the covered patio in the grassy backyard. Lewisville taxes & Highland Village schools. Minutes from shopping & restaurants. Low e windows. Search address in YouTube for video.
Location
State TX
County Denton
Community Curbs, Greenbelt, Jogging Path/Bike Path, Sidewalks
Direction From I35 N, take exit 454A towards Highland Village. Merge onto N Stemmons Freeway. Use 2 left lanes to turn left at Lake Park Rd. Continue onto Justin Rd. Turn right onto Big Sky Dr. Destination will be on your right.
Rooms
Dining Room 1
Interior
Interior Features Cable TV Available, Decorative Lighting, Eat-in Kitchen, High Speed Internet Available, Pantry, Vaulted Ceiling(s), Walk-In Closet(s)
Heating Central, Fireplace(s), Natural Gas
Cooling Ceiling Fan(s), Central Air, Electric
Flooring Carpet, Luxury Vinyl Plank, Tile
Fireplaces Number 1
Fireplaces Type Brick, Gas Logs, Gas Starter, Living Room, Raised Hearth
Appliance Dishwasher, Disposal, Electric Range, Gas Water Heater, Microwave, Refrigerator
Heat Source Central, Fireplace(s), Natural Gas
Laundry Electric Dryer Hookup, Gas Dryer Hookup, Utility Room, Full Size W/D Area, Washer Hookup
Exterior
Exterior Feature Covered Patio/Porch, Rain Gutters, Private Yard
Garage Spaces 2.0
Fence Fenced, Wood
Community Features Curbs, Greenbelt, Jogging Path/Bike Path, Sidewalks
Utilities Available Alley, Cable Available, City Sewer, City Water, Concrete, Curbs, Electricity Available, Electricity Connected, Individual Gas Meter, Individual Water Meter, Natural Gas Available, Sidewalk
Roof Type Composition
Garage Yes
Building
Lot Description Few Trees, Interior Lot, Landscaped, Lrg. Backyard Grass, Sprinkler System, Subdivision
Story One
Foundation Slab
Structure Type Brick
Schools
Elementary Schools Highland Village
Middle Schools Briarhill
High Schools Marcus
School District Lewisville Isd
Others
Ownership See Tax Records
Acceptable Financing Cash, Conventional, FHA, VA Loan
Listing Terms Cash, Conventional, FHA, VA Loan
Financing FHA
Special Listing Condition Survey Available
Read Less Info
Want to know what your home might be worth? Contact us for a FREE valuation!

Our team is ready to help you sell your home for the highest possible price ASAP

©2025 North Texas Real Estate Information Systems.
Bought with Paula L. Turner • Fathom Realty, LLC
"My job is to find and attract mastery-based agents to the office, protect the culture, and make sure everyone is happy! "






