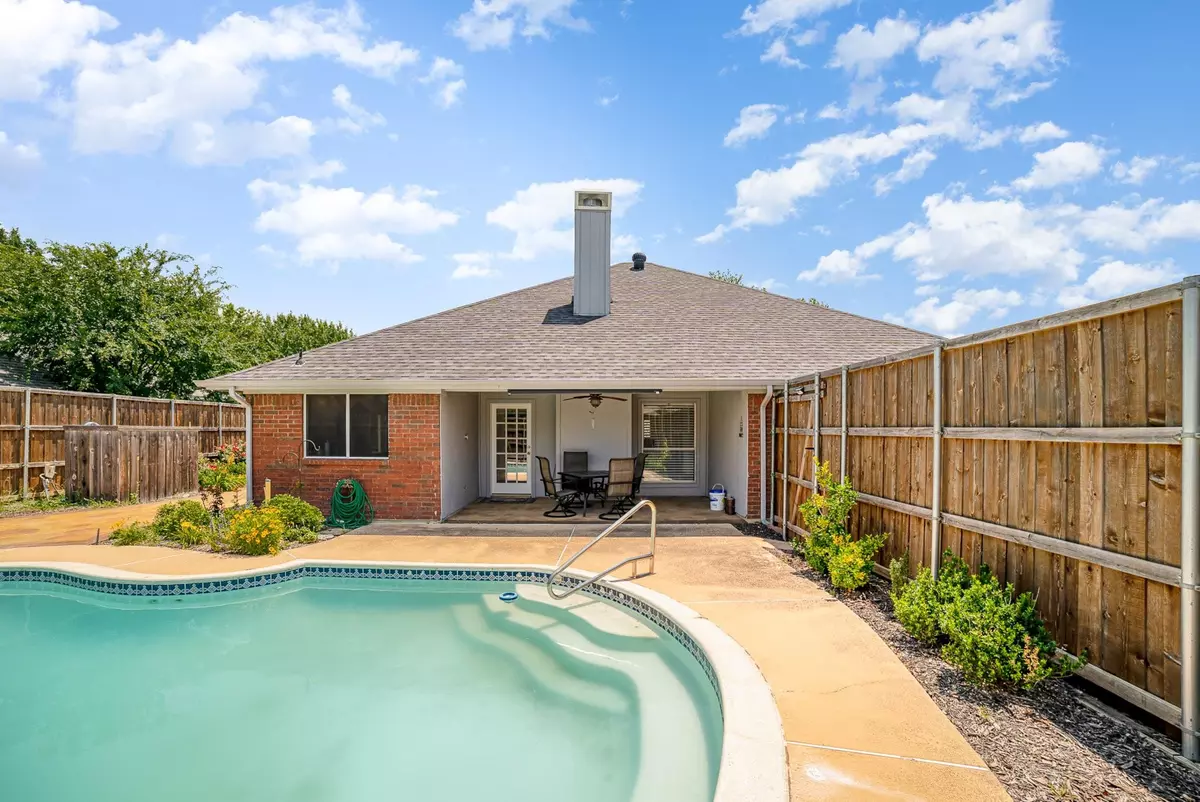$350,000
For more information regarding the value of a property, please contact us for a free consultation.
4 Beds
2 Baths
1,536 SqFt
SOLD DATE : 06/20/2023
Key Details
Property Type Single Family Home
Sub Type Single Family Residence
Listing Status Sold
Purchase Type For Sale
Square Footage 1,536 sqft
Price per Sqft $227
Subdivision Pointe North Add Ph I
MLS Listing ID 20336430
Sold Date 06/20/23
Style Traditional
Bedrooms 4
Full Baths 2
HOA Y/N None
Year Built 1986
Annual Tax Amount $5,794
Lot Size 9,147 Sqft
Acres 0.21
Property Description
Welcome to your dream home! This charming fully renovated residence boasts beautiful curb appeal and invites you in. Step inside and discover the custom touches that elevate it to another level. Neutral colors, wood floors, and tasteful upgrades. The centerpiece of the living rm is the wood burning fireplace to gather around. The kitchen features vaulted ceilings with wood beams, quartz counters, lots of custom cabinets, & black stainless steel LG appliances that includes a slide-in electric range. The dining room is bathed in natural light from the sliding glass door that opens to a side patio. From the primary bedroom's his & hers walk-in closets, a spacious seamless shower with seat, dual sinks, & abundant cabinets to the three additional bedrooms, a guest bath with a seamless shower and gorgeous vanity, every aspect has been meticulously designed to provide comfort & style. Take a dip in the pool or relax & entertain on the covered patio. Carport offers additional covered parking.
Location
State TX
County Collin
Community Curbs, Sidewalks
Direction See GPS
Rooms
Dining Room 1
Interior
Interior Features Cable TV Available, Chandelier, Decorative Lighting, Eat-in Kitchen, Flat Screen Wiring, High Speed Internet Available, Open Floorplan, Vaulted Ceiling(s), Walk-In Closet(s)
Heating Central, Electric, Fireplace(s)
Cooling Ceiling Fan(s), Central Air, Electric
Flooring Ceramic Tile, Wood
Fireplaces Number 1
Fireplaces Type Brick, Living Room, Wood Burning
Appliance Dishwasher, Disposal, Electric Range, Electric Water Heater, Microwave, Vented Exhaust Fan
Heat Source Central, Electric, Fireplace(s)
Laundry Electric Dryer Hookup, Utility Room, Full Size W/D Area, Washer Hookup, On Site
Exterior
Exterior Feature Covered Patio/Porch, Lighting
Garage Spaces 2.0
Carport Spaces 2
Fence Back Yard, Fenced, Wood
Pool Gunite, In Ground, Outdoor Pool
Community Features Curbs, Sidewalks
Utilities Available Alley, Cable Available, City Sewer, City Water, Concrete, Curbs, Electricity Connected, Individual Gas Meter, Individual Water Meter, Phone Available, Sewer Available, Sidewalk, Underground Utilities
Roof Type Composition
Garage Yes
Private Pool 1
Building
Lot Description Cleared, Few Trees, Interior Lot, Landscaped, Sprinkler System, Subdivision
Story One
Foundation Slab
Structure Type Brick
Schools
Elementary Schools Birmingham
High Schools Wylie East
School District Wylie Isd
Others
Ownership Douglas Braly
Acceptable Financing Cash, Conventional, FHA, VA Loan
Listing Terms Cash, Conventional, FHA, VA Loan
Financing Conventional
Special Listing Condition Aerial Photo
Read Less Info
Want to know what your home might be worth? Contact us for a FREE valuation!

Our team is ready to help you sell your home for the highest possible price ASAP

©2024 North Texas Real Estate Information Systems.
Bought with Rebecca Frech • Joss Properties, LLC.

"My job is to find and attract mastery-based agents to the office, protect the culture, and make sure everyone is happy! "

