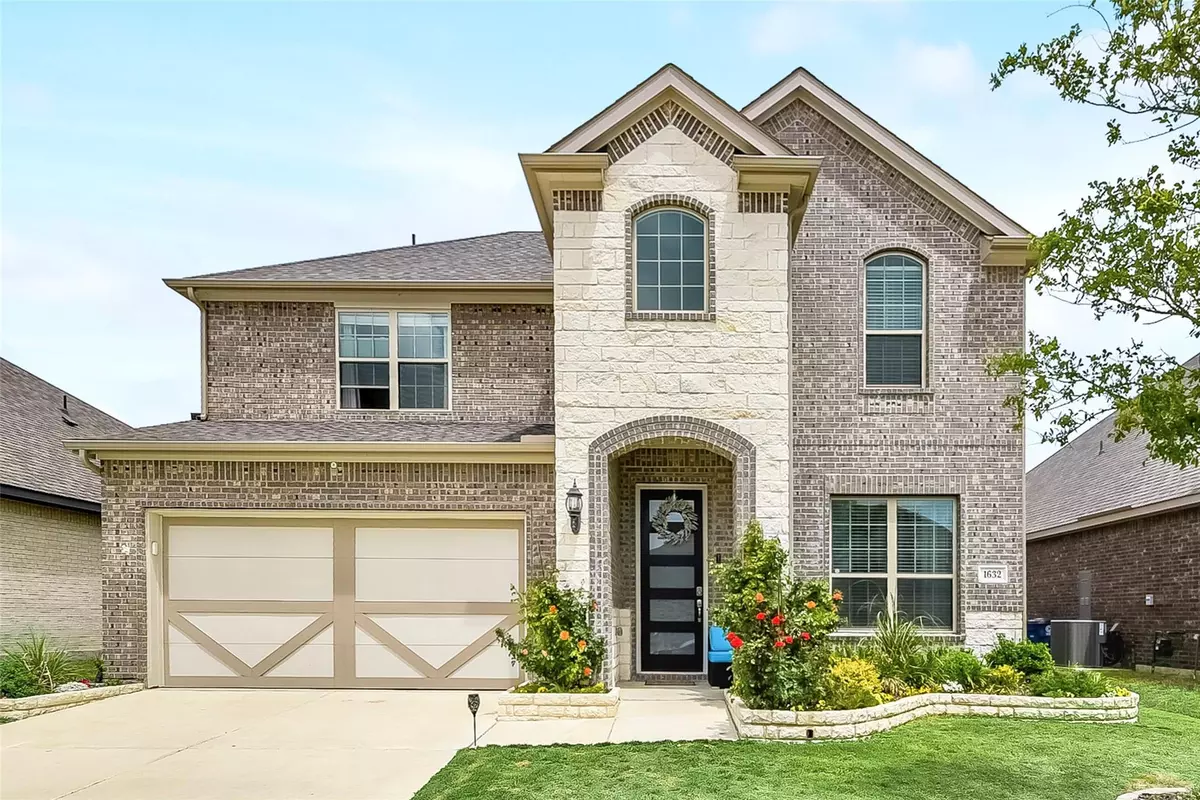$475,000
For more information regarding the value of a property, please contact us for a free consultation.
4 Beds
4 Baths
3,068 SqFt
SOLD DATE : 06/20/2023
Key Details
Property Type Single Family Home
Sub Type Single Family Residence
Listing Status Sold
Purchase Type For Sale
Square Footage 3,068 sqft
Price per Sqft $154
Subdivision Gateway Parks Add Ph 2A & 2B
MLS Listing ID 20309392
Sold Date 06/20/23
Bedrooms 4
Full Baths 3
Half Baths 1
HOA Fees $68/ann
HOA Y/N Mandatory
Year Built 2020
Annual Tax Amount $9,577
Lot Size 7,753 Sqft
Acres 0.178
Property Description
Amazing 4 bedrooms, 4 bathrooms house, 2 living areas with high ceilings and a bonus room in Gateway Community. Gourmet kitchen with granite countertops, a gas cooktop, large center island with breakfast bar, and large walk in pantry. The bonus room could be used as an office or as a play area. You will enjoy plenty of space for entertaining in this open concept floor plan. No MUD taxes. Convenient to I20, restaurants and shopping, new elementary school in the neighborhood. Gateway parks amenity center is one of the nicest in the region with gorgeous pools, splash area, picnic areas, miles of walking, hiking & biking trails. There is a large beautiful garden in the backyard where you can grow fresh fruits and vegetables for your family. Must see!!!
Location
State TX
County Kaufman
Community Club House, Community Pool, Fitness Center, Greenbelt, Jogging Path/Bike Path, Park, Playground, Pool
Direction South on Gateway Blvd, Left on 212, Right on Kiest Dr, Right on Frankford Dr, home is on the Right
Rooms
Dining Room 2
Interior
Interior Features Cable TV Available, High Speed Internet Available, Kitchen Island, Vaulted Ceiling(s)
Heating Central
Cooling Central Air
Flooring Carpet, Ceramic Tile, Wood
Fireplaces Number 1
Fireplaces Type Gas Logs, Living Room
Appliance Built-in Gas Range, Dishwasher, Disposal, Gas Cooktop, Gas Oven, Microwave, Refrigerator
Heat Source Central
Exterior
Exterior Feature Covered Patio/Porch
Garage Spaces 2.0
Fence Wood
Community Features Club House, Community Pool, Fitness Center, Greenbelt, Jogging Path/Bike Path, Park, Playground, Pool
Utilities Available City Sewer, City Water
Roof Type Composition
Garage Yes
Building
Story Two
Foundation Slab
Structure Type Brick
Schools
Elementary Schools Henderson
Middle Schools Warren
High Schools Forney
School District Forney Isd
Others
Restrictions Deed
Ownership See tax records
Acceptable Financing Cash, Conventional, FHA, VA Loan
Listing Terms Cash, Conventional, FHA, VA Loan
Financing FHA
Read Less Info
Want to know what your home might be worth? Contact us for a FREE valuation!

Our team is ready to help you sell your home for the highest possible price ASAP

©2024 North Texas Real Estate Information Systems.
Bought with Luna Zenati • REAL Dallas Properties & Mngmt

"My job is to find and attract mastery-based agents to the office, protect the culture, and make sure everyone is happy! "

