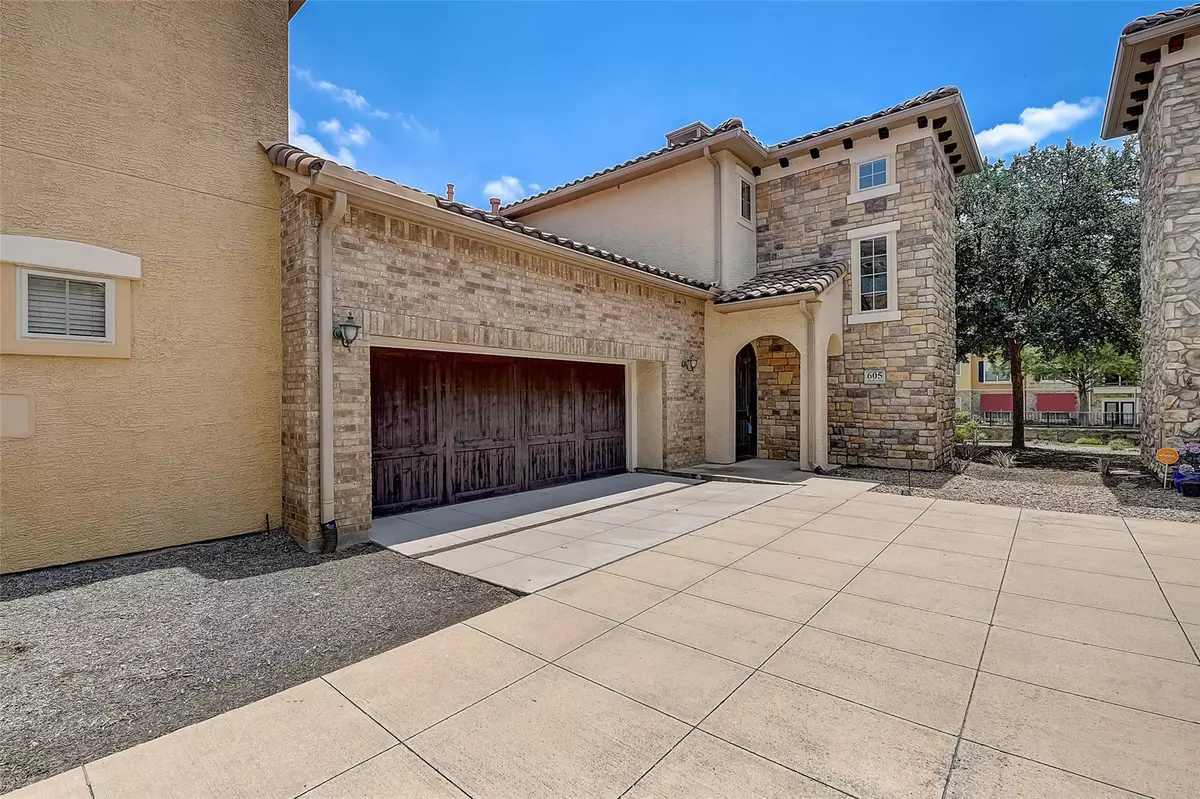$550,000
For more information regarding the value of a property, please contact us for a free consultation.
3 Beds
4 Baths
2,987 SqFt
SOLD DATE : 06/20/2023
Key Details
Property Type Condo
Sub Type Condominium
Listing Status Sold
Purchase Type For Sale
Square Footage 2,987 sqft
Price per Sqft $184
Subdivision Positano Condo
MLS Listing ID 20334593
Sold Date 06/20/23
Style Spanish,Traditional
Bedrooms 3
Full Baths 3
Half Baths 1
HOA Fees $845/mo
HOA Y/N Mandatory
Year Built 2006
Annual Tax Amount $13,543
Lot Size 15.225 Acres
Acres 15.225
Property Description
Amazing villa with soaring ceilings in the amenity filled, gated community of Positano close to shopping & dining. Open concept floorplan with the kitchen open to the dining and living areas. Entertaining and meal prep is a joy with a well equipped kitchen featuring granite counters, gas cooktop, an island and a large pantry. The expansive living room has a wet bar, a cozy stone fireplace and an amazing massive arched window that bathes the downstairs with natural light. The primary suite boasts a separate sitting area with built in shelves, access to the patio, and a spa-like ensuite with a jetted tub, a walk in shower, two vanities and 2 large walk in closets. The upstairs loft features custom built-ins with shelves and cabinets for plenty of storage. Both upstairs bedrooms boast an en suite bathroom and walk-in closets. The Positano community is a gated community, as well as a pool, fitness room and clubhouse. Don't miss this great opportunity to call this HOME!
Location
State TX
County Dallas
Community Club House, Community Pool, Gated, Perimeter Fencing
Direction From 161, Head east on W Royal Ln Turn left on Love Dr Continue straight on Via Positano Turn left on Via Ravello Destination will be on the Left.
Rooms
Dining Room 1
Interior
Interior Features Built-in Features, Cable TV Available, Chandelier, Decorative Lighting, Granite Counters, High Speed Internet Available, Kitchen Island, Natural Woodwork, Open Floorplan, Vaulted Ceiling(s), Walk-In Closet(s)
Heating Central, Natural Gas
Cooling Ceiling Fan(s), Central Air
Flooring Carpet, Ceramic Tile, Tile, Wood, Other
Fireplaces Number 1
Fireplaces Type Stone
Appliance Dishwasher, Disposal, Electric Oven, Gas Cooktop, Microwave, Water Filter
Heat Source Central, Natural Gas
Laundry Electric Dryer Hookup, Utility Room, Full Size W/D Area, Washer Hookup
Exterior
Exterior Feature Rain Gutters
Garage Spaces 2.0
Fence Wrought Iron
Community Features Club House, Community Pool, Gated, Perimeter Fencing
Utilities Available Cable Available, Community Mailbox, Electricity Available, Electricity Connected, Individual Gas Meter, Individual Water Meter
Roof Type Composition,Spanish Tile,Tile
Garage Yes
Building
Lot Description Few Trees, Interior Lot, Landscaped, Level, Subdivision
Story Two
Foundation Slab
Structure Type Rock/Stone,Stucco,Wood,Other
Schools
Elementary Schools La Villita
Middle Schools Bush
High Schools Ranchview
School District Carrollton-Farmers Branch Isd
Others
Restrictions No Known Restriction(s)
Ownership On File
Acceptable Financing Cash, Conventional, FHA, VA Loan
Listing Terms Cash, Conventional, FHA, VA Loan
Financing Cash
Read Less Info
Want to know what your home might be worth? Contact us for a FREE valuation!

Our team is ready to help you sell your home for the highest possible price ASAP

©2024 North Texas Real Estate Information Systems.
Bought with Lorrie Semler • HomeSmart Stars

"My job is to find and attract mastery-based agents to the office, protect the culture, and make sure everyone is happy! "

