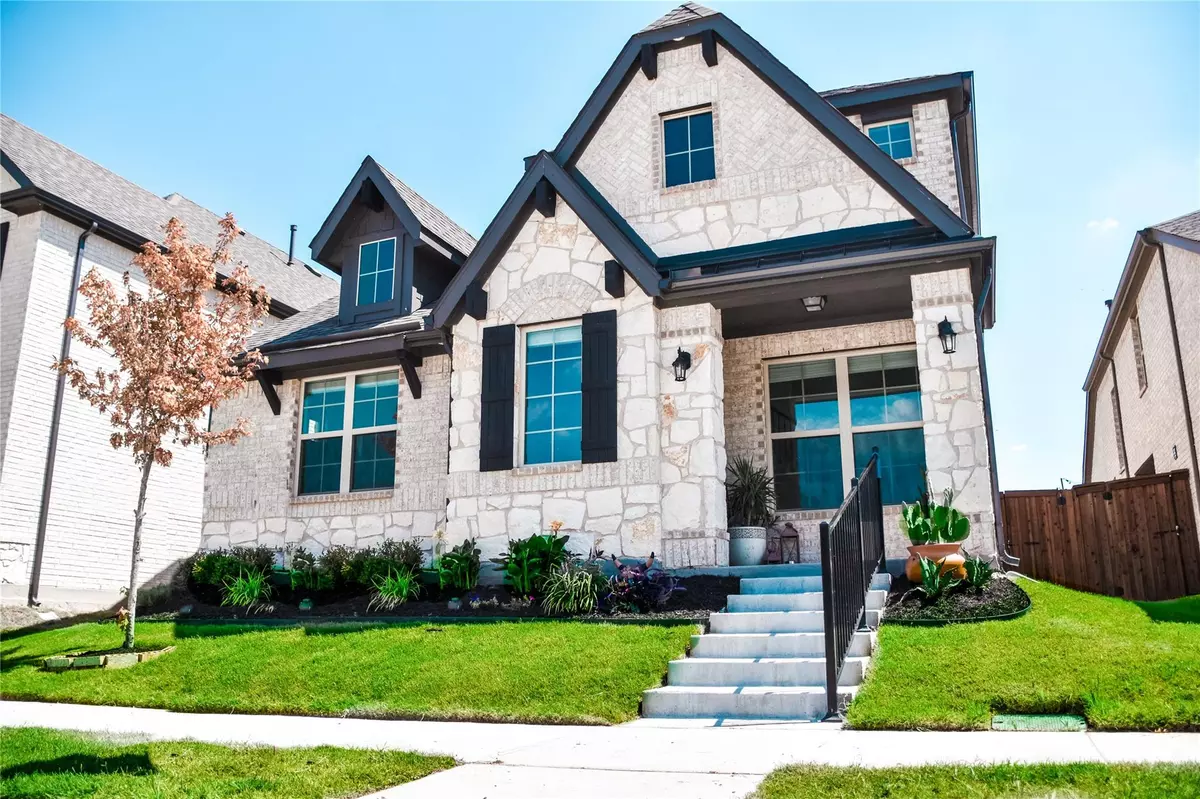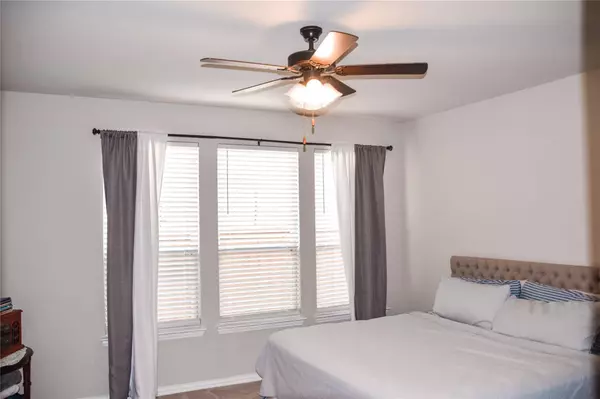$499,900
For more information regarding the value of a property, please contact us for a free consultation.
3 Beds
3 Baths
2,532 SqFt
SOLD DATE : 06/08/2023
Key Details
Property Type Single Family Home
Sub Type Single Family Residence
Listing Status Sold
Purchase Type For Sale
Square Footage 2,532 sqft
Price per Sqft $197
Subdivision Valencia On The Lake
MLS Listing ID 20310425
Sold Date 06/08/23
Style Traditional
Bedrooms 3
Full Baths 2
Half Baths 1
HOA Fees $41/ann
HOA Y/N Mandatory
Year Built 2020
Annual Tax Amount $5,306
Lot Size 3,920 Sqft
Acres 0.09
Property Description
Remarkable view of lake in this beautiful Beazer home in highly acclaimed Valencia on the Lake Community.This stylish home is located on cul-de-sac with quick access to walking trails and lake wilderness areas.Brazos Floor Plan is filled with natural sunlight and high ceilings throughout.Gourmet Kitchen is an open concept offering an island and abundance of cabinets, stainless steel appliances with gas cooktop and wall oven. 1st floor Master bedroom is roomy and quaint.Master bath features dual sinks and large walk in shower, drip dry area and good size walkin closet.The other two bedrooms are upstairs very roomy with walk in closets Game room loft area opens to staircase and the media room is completely wired. Community offers tranquil lakeside living, with over 80 acres of open green space, full amenity center, swimming pools, sports court and sand volleyball. Located minutes from shops and restaurants, Golf courses,PGA Headqs,Toyota Stadium,Hydrous Wake Park and Dr. Pepper BallPark.
Location
State TX
County Denton
Direction DNT north exit Rockhill Pkwy, PGA Pkwy turn left Go through round about to Rockhill Pkwy, Go through the light at FM 423 and continue on Rockhill Pkwy. Turn right on Palmera Dr, left on Almassera Dr, Right on Salem Dr and Right on Meliana. House is on the right side.
Rooms
Dining Room 1
Interior
Interior Features Cable TV Available, Decorative Lighting, Eat-in Kitchen, Granite Counters, High Speed Internet Available, Kitchen Island, Loft, Open Floorplan, Pantry, Sound System Wiring, Vaulted Ceiling(s), Walk-In Closet(s), Wired for Data
Heating Central, Natural Gas
Cooling Central Air, Electric
Flooring Carpet, Ceramic Tile, Combination, Tile, Wood
Appliance Dishwasher, Disposal, Dryer, Electric Oven, Gas Cooktop, Gas Water Heater, Microwave, Plumbed For Gas in Kitchen, Refrigerator, Tankless Water Heater, Vented Exhaust Fan
Heat Source Central, Natural Gas
Exterior
Exterior Feature Covered Patio/Porch, Rain Gutters
Garage Spaces 2.0
Fence Wood
Utilities Available Alley, Cable Available, City Sewer, City Water, Community Mailbox, Curbs, Electricity Connected, Individual Gas Meter, Individual Water Meter, Natural Gas Available, Sidewalk
Roof Type Composition
Garage Yes
Building
Lot Description Cul-De-Sac, Interior Lot, Landscaped, Water/Lake View
Story Two
Foundation Slab
Structure Type Brick
Schools
Elementary Schools Lakeview
Middle Schools Lowell Strike
High Schools Little Elm
School District Little Elm Isd
Others
Restrictions Deed,Easement(s),No Mobile Home
Ownership On Record
Acceptable Financing Cash, Conventional, FHA, VA Loan
Listing Terms Cash, Conventional, FHA, VA Loan
Financing Conventional
Read Less Info
Want to know what your home might be worth? Contact us for a FREE valuation!

Our team is ready to help you sell your home for the highest possible price ASAP

©2025 North Texas Real Estate Information Systems.
Bought with Gerard Bell • Park One Properties
"My job is to find and attract mastery-based agents to the office, protect the culture, and make sure everyone is happy! "






