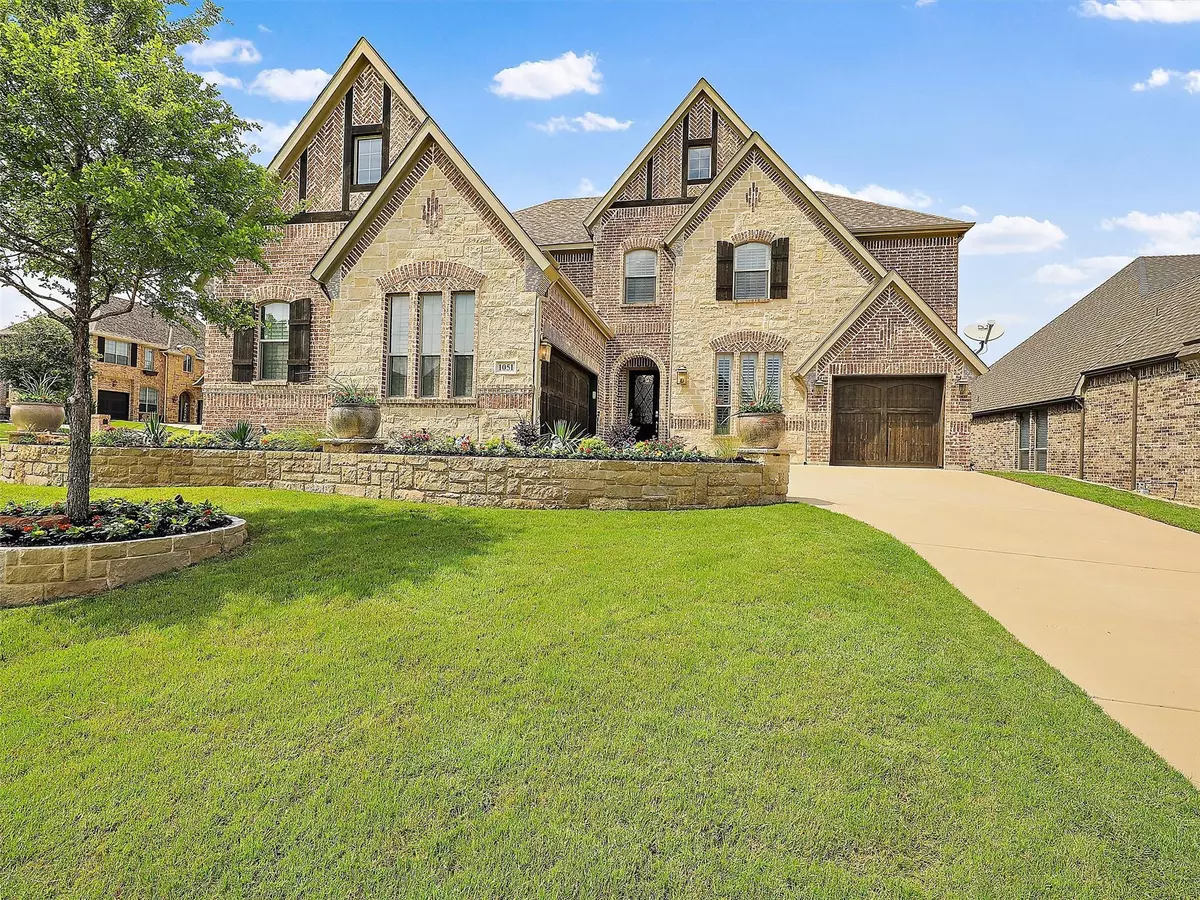$850,000
For more information regarding the value of a property, please contact us for a free consultation.
4 Beds
4 Baths
4,136 SqFt
SOLD DATE : 06/12/2023
Key Details
Property Type Single Family Home
Sub Type Single Family Residence
Listing Status Sold
Purchase Type For Sale
Square Footage 4,136 sqft
Price per Sqft $205
Subdivision Woodford Add
MLS Listing ID 20321445
Sold Date 06/12/23
Style Traditional
Bedrooms 4
Full Baths 4
HOA Fees $29
HOA Y/N Mandatory
Year Built 2014
Annual Tax Amount $16,592
Lot Size 10,323 Sqft
Acres 0.237
Property Description
Beautifully finished Drees home with an ideal floor plan & conveniently located on a corner lot in the Woodford neighborhood near Keller High & 1709. Light & bright interior with plantation shutters throughout, stained hardwood floors and stylish fixtures & finishes. Spacious bedrooms all feature en suite bathrooms & walk in closets. The dedicated office has glass paned French doors and a formal dining room has a butlers pantry with built in cabinets. The kitchen has an oversized island with barstool seating, gas range, lit cabinets & a breakfast room surrounded by windows.
The private master overlooks the backyard and has a serene en suite bath with oversized soaking tub, separate shower with rainhead and walk in closet. Upstairs are split bedrooms with a large game room open to a flex room or media room with built in speakers .
The outside patio features an outdoor kitchen with built in grill, barstool seating & beautifully finished patio space surrounded by backyard grass.
Location
State TX
County Tarrant
Community Sidewalks
Direction From 1709 proceed north on Rufe Snow Drive, enter Woodford on the right, turn right on Woodford Drive and left on Brookfield Path. Property is located on the corner on the left.
Rooms
Dining Room 2
Interior
Interior Features Cable TV Available, Decorative Lighting, Flat Screen Wiring, Granite Counters, High Speed Internet Available, Kitchen Island, Open Floorplan, Pantry, Walk-In Closet(s)
Heating Central, Fireplace(s), Natural Gas, Zoned
Cooling Ceiling Fan(s), Central Air, Electric, Zoned
Flooring Carpet, Ceramic Tile, Wood
Fireplaces Number 1
Fireplaces Type Gas Logs, Living Room, Metal
Appliance Built-in Gas Range, Dishwasher, Disposal, Electric Oven, Gas Water Heater, Microwave, Double Oven, Refrigerator, Vented Exhaust Fan
Heat Source Central, Fireplace(s), Natural Gas, Zoned
Laundry Electric Dryer Hookup, Utility Room, Full Size W/D Area, Washer Hookup
Exterior
Exterior Feature Attached Grill, Gas Grill, Rain Gutters, Outdoor Kitchen, Private Yard
Garage Spaces 3.0
Fence Wood
Community Features Sidewalks
Utilities Available City Sewer, City Water, Co-op Electric, Concrete, Curbs, Electricity Connected, Individual Gas Meter, Individual Water Meter, Natural Gas Available, Sidewalk, Underground Utilities
Roof Type Composition,Shingle
Garage Yes
Building
Lot Description Corner Lot, Few Trees, Interior Lot, Landscaped
Story Two
Foundation Pillar/Post/Pier
Structure Type Brick,Rock/Stone
Schools
Elementary Schools Florence
Middle Schools Keller
High Schools Keller
School District Keller Isd
Others
Restrictions Building,Development
Ownership Of Record
Acceptable Financing Cash, Conventional
Listing Terms Cash, Conventional
Financing Conventional
Special Listing Condition Survey Available
Read Less Info
Want to know what your home might be worth? Contact us for a FREE valuation!

Our team is ready to help you sell your home for the highest possible price ASAP

©2024 North Texas Real Estate Information Systems.
Bought with Keri Emery • Coldwell Banker Apex, REALTORS

"My job is to find and attract mastery-based agents to the office, protect the culture, and make sure everyone is happy! "

