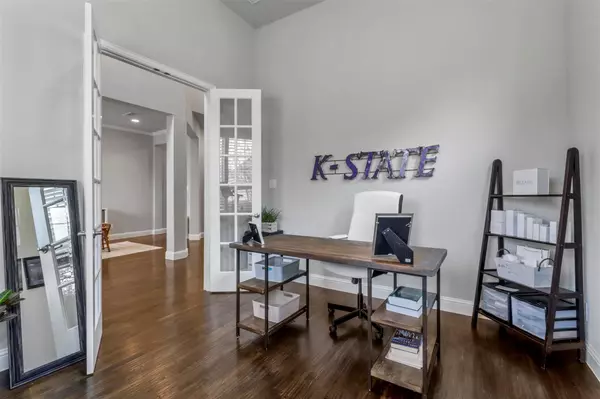$635,000
For more information regarding the value of a property, please contact us for a free consultation.
4 Beds
4 Baths
3,256 SqFt
SOLD DATE : 06/16/2023
Key Details
Property Type Single Family Home
Sub Type Single Family Residence
Listing Status Sold
Purchase Type For Sale
Square Footage 3,256 sqft
Price per Sqft $195
Subdivision Trinity Falls Planning Unit 1 Ph 1B
MLS Listing ID 20265306
Sold Date 06/16/23
Style Traditional
Bedrooms 4
Full Baths 3
Half Baths 1
HOA Fees $123/qua
HOA Y/N Mandatory
Year Built 2015
Annual Tax Amount $11,260
Lot Size 8,973 Sqft
Acres 0.206
Property Sub-Type Single Family Residence
Property Description
BACK ON MARKET NO FAULT TO SELLERS! Huge reduction priced to sell! Beautiful Ashton Woods home in highly desirable Trinity Falls! Gorgeous wood staircase upon entry! French doors lead to an oversized study. Formal dining area with upgraded butler's pantry! Modern kitchen with stainless steel appliances, gas cooktop, and ample counter space perfect for entertaining! Two-story living area with stone fireplace and breakfast nook. Primary bedroom with his and her closets! Upstairs is a loft game area, two bedrooms with shared bath, and one ensuite! Large covered patio and outdoor fireplace on a huge lot! Walking distance to clubhouse with pool and splash pad. Second amenity center with office space and gym now open! Frazier Elementary to be open this fall! Don't miss out on this home over 3000 sqft!
Location
State TX
County Collin
Direction Exit Laud Howell and go west. Left on Sweetwater cover, left on San Jacinto. Right on Navasota. Left on Cason Falls, home is on right!
Rooms
Dining Room 2
Interior
Interior Features Built-in Features, Cable TV Available, Chandelier, Decorative Lighting, Double Vanity, Eat-in Kitchen, Flat Screen Wiring, High Speed Internet Available, Kitchen Island
Heating Central
Cooling Ceiling Fan(s), Central Air
Flooring Carpet, Tile, Wood
Fireplaces Number 1
Fireplaces Type Gas, Gas Starter
Appliance Dishwasher, Disposal, Gas Cooktop, Plumbed For Gas in Kitchen, Vented Exhaust Fan
Heat Source Central
Exterior
Garage Spaces 2.0
Fence Wood
Utilities Available City Sewer, City Water, Co-op Electric
Roof Type Composition
Garage Yes
Building
Lot Description Interior Lot
Story Two
Foundation Slab
Structure Type Brick,Rock/Stone
Schools
Elementary Schools Naomi Press
Middle Schools Johnson
High Schools Mckinney North
School District Mckinney Isd
Others
Acceptable Financing Cash, Conventional, FHA, VA Loan
Listing Terms Cash, Conventional, FHA, VA Loan
Financing Conventional
Read Less Info
Want to know what your home might be worth? Contact us for a FREE valuation!

Our team is ready to help you sell your home for the highest possible price ASAP

©2025 North Texas Real Estate Information Systems.
Bought with Kaitlin Lovern • C21 Fine Homes Judge Fite
"My job is to find and attract mastery-based agents to the office, protect the culture, and make sure everyone is happy! "






