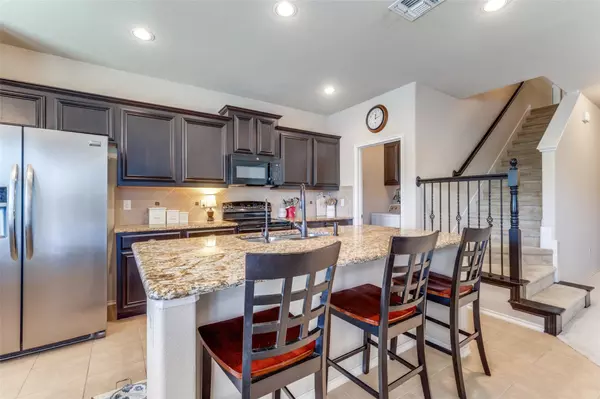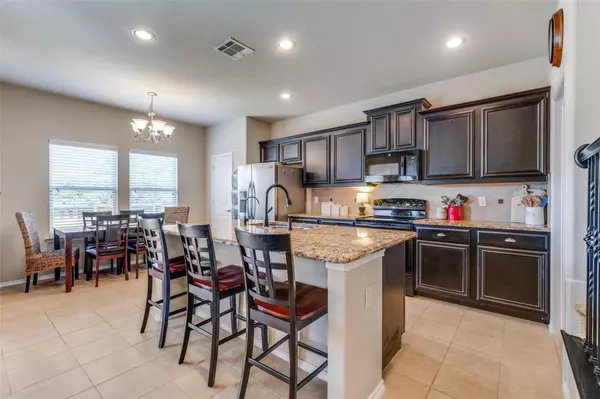$285,000
For more information regarding the value of a property, please contact us for a free consultation.
4 Beds
3 Baths
2,252 SqFt
SOLD DATE : 06/16/2023
Key Details
Property Type Townhouse
Sub Type Townhouse
Listing Status Sold
Purchase Type For Sale
Square Footage 2,252 sqft
Price per Sqft $126
Subdivision Villages Of Falcon S Lair Ph 01
MLS Listing ID 20318565
Sold Date 06/16/23
Bedrooms 4
Full Baths 3
HOA Fees $155/mo
HOA Y/N Mandatory
Year Built 2013
Annual Tax Amount $7,162
Lot Size 3,267 Sqft
Acres 0.075
Property Description
MULTIPLE OFFERS. HIGHEST AND BEST BY 8PM MAY 8TH. This stunning 4 bedroom, 3 bath townhome exudes pride of ownership at every turn. Boasting an enviable location near the end of a quiet cul-de-sac, this home is a true peaceful retreat. The first floor features a guest suite with a full bathroom and walk-in closet, perfect for hosting guests or providing private space for family members. The open-concept kitchen and living areas with a large island and granite countertops makes entertaining a breeze. Upstairs, you'll find 3 oversized bedrooms including the spacious primary suite with a walk-in closet. With the roof replaced in 2020 and a clean pre-inspection report, you can rest easy knowing this home has been impeccably cared for. The backyard is perfect for entertaining or enjoying an evening under the stars. This home also offers easy access to the community pool and park. Whether you're looking for a peaceful retreat or a place to host family and friends, this townhome has it all.
Location
State TX
County Dallas
Direction Refer to GPS.
Rooms
Dining Room 1
Interior
Interior Features Cable TV Available, Eat-in Kitchen, Granite Counters, High Speed Internet Available, Kitchen Island, Open Floorplan, Vaulted Ceiling(s), Walk-In Closet(s), In-Law Suite Floorplan
Heating Central, Electric
Cooling Central Air, Electric
Flooring Carpet, Ceramic Tile
Appliance Dishwasher, Disposal, Electric Cooktop, Electric Oven, Microwave
Heat Source Central, Electric
Laundry Electric Dryer Hookup, Utility Room, Washer Hookup
Exterior
Garage Spaces 1.0
Fence Wood
Utilities Available City Sewer, City Water, Concrete, Curbs
Roof Type Composition
Garage Yes
Building
Lot Description Cul-De-Sac, Landscaped
Story Two
Foundation Slab
Structure Type Brick
Schools
Elementary Schools Thompson
Middle Schools Terry
High Schools Horn
School District Mesquite Isd
Others
Ownership See Tax
Acceptable Financing Cash, Conventional, FHA
Listing Terms Cash, Conventional, FHA
Financing Conventional
Read Less Info
Want to know what your home might be worth? Contact us for a FREE valuation!

Our team is ready to help you sell your home for the highest possible price ASAP

©2025 North Texas Real Estate Information Systems.
Bought with Weston Kirk • eXp Realty LLC
"My job is to find and attract mastery-based agents to the office, protect the culture, and make sure everyone is happy! "






