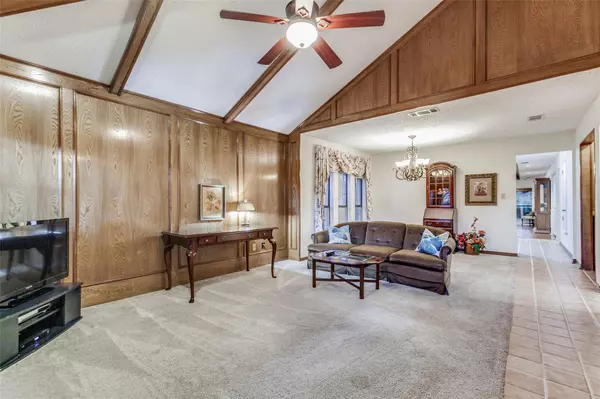$409,900
For more information regarding the value of a property, please contact us for a free consultation.
3 Beds
3 Baths
1,969 SqFt
SOLD DATE : 06/15/2023
Key Details
Property Type Single Family Home
Sub Type Single Family Residence
Listing Status Sold
Purchase Type For Sale
Square Footage 1,969 sqft
Price per Sqft $208
Subdivision Oakridge 08
MLS Listing ID 20330054
Sold Date 06/15/23
Style Traditional
Bedrooms 3
Full Baths 2
Half Baths 1
HOA Y/N None
Year Built 1984
Annual Tax Amount $9,438
Lot Size 6,316 Sqft
Acres 0.145
Property Description
Don't miss this opportunity to live on the golf course in one of the largest garden homes in Oakridge Country Club with NO mandatory HOA. This 3-2.1-2 is almost 2000 feet and has beautiful vaulted ceiling details in both living rooms that you must see to appreciate. Kitchen was just remodeled to the latest white with gray veining quartz countertops and white picket backsplash. All appliances are SS and recently replaced. Huge living dining room open concept has just been professionally painted and popcorn removed. Master suite has his & hers sinks, massive closets, a sitting area for a desk or a Peloton and an atrium that's perfect for plants or a fountain. Enjoy morning coffee on the patio with a new privacy fence and sit on the expansive tree shaded patio in the evening and watch the gorgeous sunsets overlooking the fairway of the golf course as the golfers go by. One hour notice preferred, easy to show!
Location
State TX
County Dallas
Direction From Beltline, go south on Jupiter, turn right on Big Oaks, house will be on your left.
Rooms
Dining Room 2
Interior
Interior Features Cable TV Available, High Speed Internet Available, Paneling, Vaulted Ceiling(s), Walk-In Closet(s), Wet Bar
Heating Central, Fireplace(s)
Cooling Ceiling Fan(s), Central Air
Flooring Carpet, Ceramic Tile, Simulated Wood
Fireplaces Number 1
Fireplaces Type Gas Starter, Glass Doors
Appliance Dishwasher, Disposal, Electric Cooktop, Electric Oven, Gas Water Heater, Microwave
Heat Source Central, Fireplace(s)
Laundry Utility Room, Full Size W/D Area
Exterior
Garage Spaces 2.0
Fence Wrought Iron
Utilities Available Cable Available, City Sewer, Concrete, Curbs, Sidewalk
Roof Type Composition
Garage Yes
Building
Lot Description Landscaped, Lrg. Backyard Grass, Many Trees, On Golf Course, Sprinkler System, Subdivision
Story One
Foundation Slab
Structure Type Brick
Schools
Elementary Schools Choice Of School
Middle Schools Choice Of School
High Schools Choice Of School
School District Garland Isd
Others
Ownership See tax
Acceptable Financing Cash, Conventional, FHA, VA Loan
Listing Terms Cash, Conventional, FHA, VA Loan
Financing Conventional
Read Less Info
Want to know what your home might be worth? Contact us for a FREE valuation!

Our team is ready to help you sell your home for the highest possible price ASAP

©2025 North Texas Real Estate Information Systems.
Bought with Christopher Allen • Bliss Real Estate, LLC
"My job is to find and attract mastery-based agents to the office, protect the culture, and make sure everyone is happy! "






