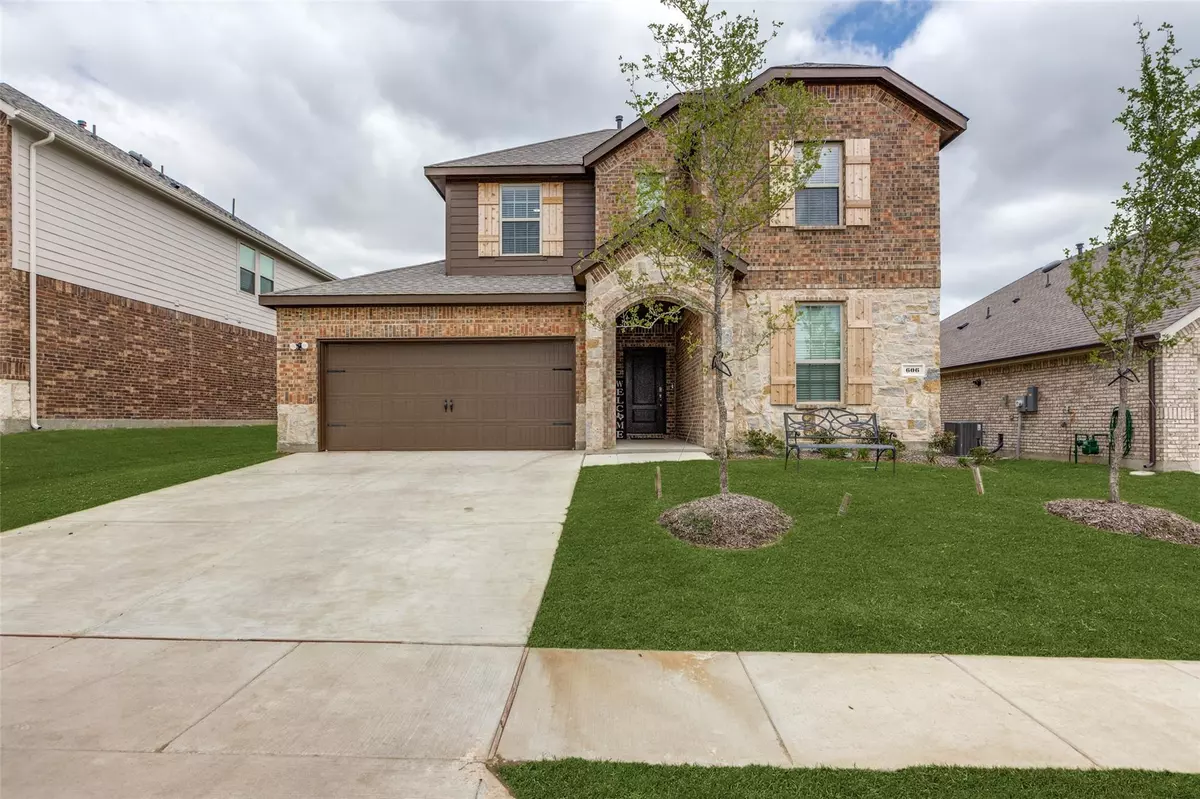$400,000
For more information regarding the value of a property, please contact us for a free consultation.
4 Beds
3 Baths
2,330 SqFt
SOLD DATE : 06/12/2023
Key Details
Property Type Single Family Home
Sub Type Single Family Residence
Listing Status Sold
Purchase Type For Sale
Square Footage 2,330 sqft
Price per Sqft $171
Subdivision S12545
MLS Listing ID 20317754
Sold Date 06/12/23
Style Traditional
Bedrooms 4
Full Baths 3
HOA Fees $25
HOA Y/N Mandatory
Year Built 2022
Annual Tax Amount $1,097
Lot Size 6,359 Sqft
Acres 0.146
Property Description
MULTIPLE OFFERS RECEIVED, SELLER IS REQUESTING ALL OFFERS TO BE SUBMITTED BY 10pm 5-7 Fantastic 2022 new build in desirable Winchester Crossing featuring 4-bedrooms, 3 bathrooms, and 2 living areas. This family-friendly floor plan has over 2,300 square feet of comfortable, open, well-appointed living spaces. Standouts include beautiful flooring, vaulted ceilings, an abundance of windows for natural light, decorative lighting, ceiling fans and neutral paint throughout to accommodate any décor. Kitchen and breakfast room with stainless steel appliances and granite countertops is open to a large family room with backyard views. Primary suite and guest bed and bath are located on the first floor. Game room is ideally located between 2 additional bedrooms and full bath on the second floor. Large, fenced backyard with covered patio is perfect for family BBQs and entertaining guests. Wonderful amenities including two pools, splash-pads and playgrounds.
Location
State TX
County Collin
Community Community Pool, Park, Playground
Direction East on 380 from Hwy 75 Continue for approx. 7.7 miles. Turn right onto Beauchamp Blvd. Continue for approximately 1.5 miles to 4-way stop. Community straight ahead.
Rooms
Dining Room 1
Interior
Interior Features Decorative Lighting
Heating Central, Natural Gas
Cooling Ceiling Fan(s), Central Air, Electric
Flooring Carpet, Ceramic Tile, Luxury Vinyl Plank
Appliance Dishwasher, Disposal, Gas Cooktop, Gas Oven, Microwave, Plumbed For Gas in Kitchen
Heat Source Central, Natural Gas
Laundry Full Size W/D Area
Exterior
Exterior Feature Covered Patio/Porch
Garage Spaces 2.0
Fence Wood
Community Features Community Pool, Park, Playground
Utilities Available Cable Available, City Sewer, City Water, Concrete, Curbs, Electricity Available, Individual Water Meter, Sidewalk, Underground Utilities
Roof Type Composition
Garage Yes
Building
Lot Description Few Trees, Landscaped, Lrg. Backyard Grass
Story Two
Foundation Slab
Structure Type Brick
Schools
Elementary Schools Harper
Middle Schools Clark
High Schools Princeton
School District Princeton Isd
Others
Ownership Skinner
Acceptable Financing Cash, Conventional, FHA
Listing Terms Cash, Conventional, FHA
Financing Conventional
Read Less Info
Want to know what your home might be worth? Contact us for a FREE valuation!

Our team is ready to help you sell your home for the highest possible price ASAP

©2024 North Texas Real Estate Information Systems.
Bought with Michelle Lok • Q.Co

"My job is to find and attract mastery-based agents to the office, protect the culture, and make sure everyone is happy! "

