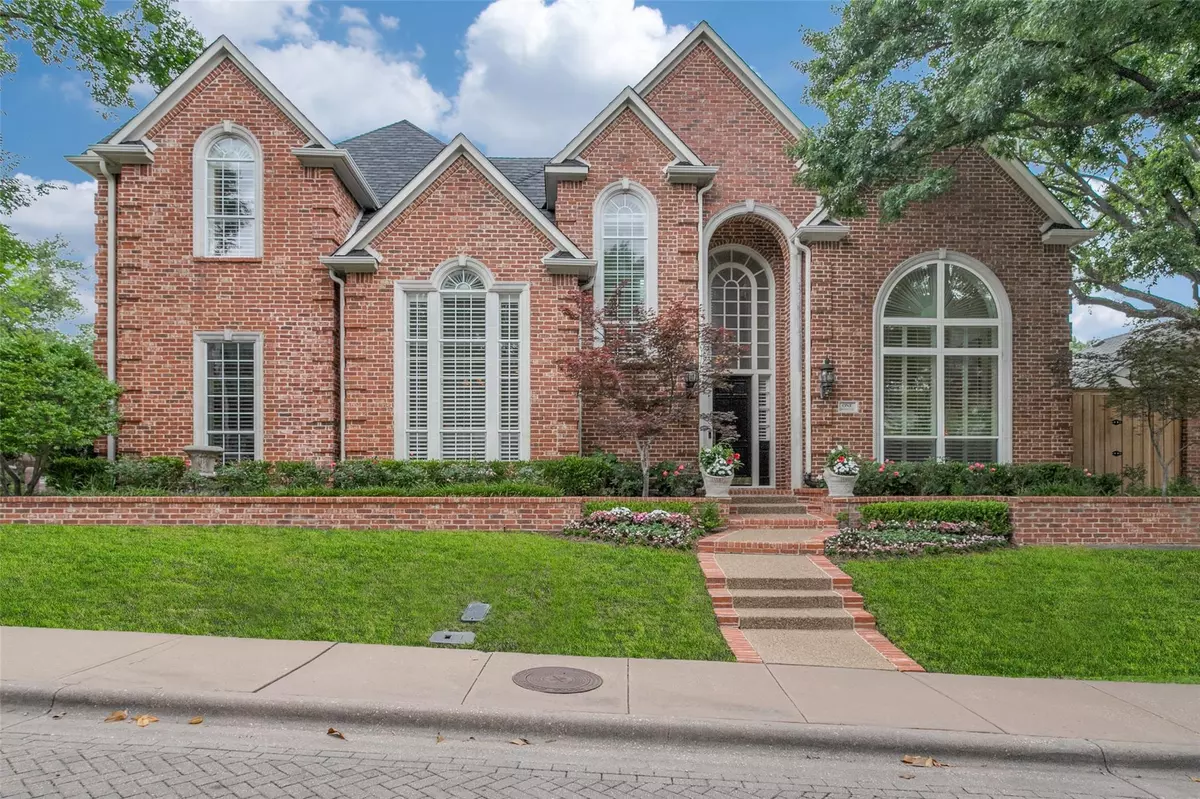$1,849,000
For more information regarding the value of a property, please contact us for a free consultation.
4 Beds
5 Baths
4,840 SqFt
SOLD DATE : 06/14/2023
Key Details
Property Type Single Family Home
Sub Type Single Family Residence
Listing Status Sold
Purchase Type For Sale
Square Footage 4,840 sqft
Price per Sqft $382
Subdivision Downs Of Hillcrest Ph 1B-R
MLS Listing ID 20325453
Sold Date 06/14/23
Style Traditional
Bedrooms 4
Full Baths 4
Half Baths 1
HOA Fees $425/ann
HOA Y/N Mandatory
Year Built 1993
Lot Size 10,284 Sqft
Acres 0.2361
Lot Dimensions 90 x 119
Property Description
Get ready to be wowed by this spectacular updated elevated Downs of Hillcrest home with pool! Gorgeous on trend multiple bathrooms, spacious kitchen, white wall paneling on one side of the living space! Think Artistic tile and a luxe spa look with Italian marble in the owners bath, grass-cloth wallpaper in the powder bath, Stark carpet in the library, Emtek hardware, high tech Racedeck garage flooring, Visual Comfort lighting, Nest thermostats, new fence, new roof and gutters to name a few of the ready for move in looks. Primary bedroom suite and study down stairs that can serve as an additional bedroom with closet and adjacent full bath. Upstairs offers two en suite bedrooms with incredibly inviting game room. GE Appliance package and Sub Zero in the kitchen. 3 car garage. Updated centrally monitored alarm system with outside and garage security cameras.
Location
State TX
County Dallas
Community Gated, Greenbelt, Guarded Entrance, Lake, Perimeter Fencing
Direction From Dallas N Tollway, exit Forest and go east. Turn right onto Hillcrest, left onto Churchill Way, right onto Downs Lake Circle. Inside guard gated Downs of Hillcrest. Be prepared to stop and show ID. Once inside the gates take an immediate right and home is on the left at Cheltenham and Braemore.
Rooms
Dining Room 2
Interior
Interior Features Cable TV Available, Decorative Lighting, High Speed Internet Available, Multiple Staircases, Paneling, Vaulted Ceiling(s), Wet Bar
Heating Central, Natural Gas, Zoned
Cooling Central Air, Electric, Zoned
Flooring Carpet, Ceramic Tile, Laminate, Marble
Fireplaces Number 3
Fireplaces Type Gas Logs, Gas Starter, Master Bedroom
Appliance Dishwasher, Disposal, Microwave
Heat Source Central, Natural Gas, Zoned
Laundry Electric Dryer Hookup, Utility Room, Full Size W/D Area, Washer Hookup
Exterior
Exterior Feature Covered Patio/Porch, Rain Gutters
Garage Spaces 3.0
Fence Wood
Pool Gunite, Heated, Pool/Spa Combo
Community Features Gated, Greenbelt, Guarded Entrance, Lake, Perimeter Fencing
Utilities Available City Sewer, City Water, Curbs, Sidewalk, Underground Utilities
Roof Type Composition
Garage Yes
Private Pool 1
Building
Lot Description Corner Lot, Cul-De-Sac, Interior Lot, Landscaped, Many Trees, Sprinkler System
Story Two
Foundation Slab
Structure Type Brick
Schools
Elementary Schools Pershing
Middle Schools Benjamin Franklin
High Schools Hillcrest
School District Dallas Isd
Others
Ownership See Agent
Acceptable Financing Cash, Conventional
Listing Terms Cash, Conventional
Financing Cash
Read Less Info
Want to know what your home might be worth? Contact us for a FREE valuation!

Our team is ready to help you sell your home for the highest possible price ASAP

©2024 North Texas Real Estate Information Systems.
Bought with Chad Singer • Amalfi Estates

"My job is to find and attract mastery-based agents to the office, protect the culture, and make sure everyone is happy! "

