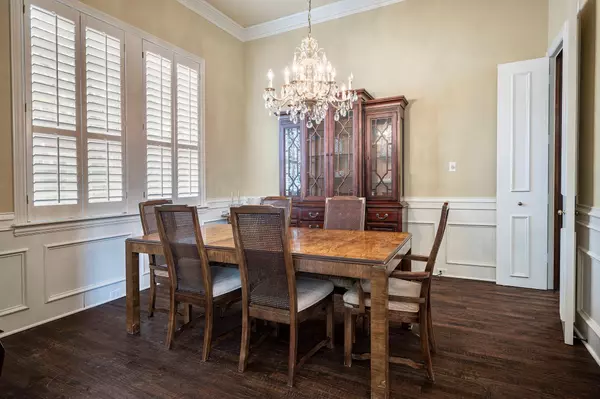$835,000
For more information regarding the value of a property, please contact us for a free consultation.
5 Beds
5 Baths
3,776 SqFt
SOLD DATE : 06/09/2023
Key Details
Property Type Single Family Home
Sub Type Single Family Residence
Listing Status Sold
Purchase Type For Sale
Square Footage 3,776 sqft
Price per Sqft $221
Subdivision Whiffletree Vi
MLS Listing ID 20285948
Sold Date 06/09/23
Style Traditional
Bedrooms 5
Full Baths 4
Half Baths 1
HOA Fees $10/ann
HOA Y/N Voluntary
Year Built 1995
Annual Tax Amount $13,167
Lot Size 0.340 Acres
Acres 0.34
Property Description
This exquisite Whidden Custom built home is nestled among the trees on a third+ acre cul-de-sac lot in coveted Whiffletree. It features rich details including handsome hardwoods, solid core doors, crown moldings, wainscoting, 2 fire places and numerous built-ins. The home is thoughtfully designed with 3 living areas, 2 dining areas, 5 bedrooms and 4.5 baths. Many rooms have stunning views of the backyard and pool. The large master retreat downstairs with a bay window view and sitting area is near the secondary bedroom perfect for a nursery or a home office. The game room and three additional bedrooms are upstairs in the rear of the home over the garage. Yes! The rare gems are the 4-car rear entry garage and the backyard oasis offering a pergola with views of the diving pool and spa with its fountain and the extra yard ready for a garden or lots of play time. Great opportunity to be near Mathews Elementary School, park and library. The neighborhood is minutes to grocery and hot spots!
Location
State TX
County Collin
Community Sidewalks
Direction From Coit and Legacy proceed East to light at Marchman. Turn Left - North to Riley and turn Left - West to Lougheed Plaza and turn Right. Will be on Right.
Rooms
Dining Room 2
Interior
Interior Features Built-in Features, Cable TV Available, Cedar Closet(s), Flat Screen Wiring, Granite Counters, High Speed Internet Available, Kitchen Island, Pantry, Sound System Wiring, Wainscoting, Walk-In Closet(s)
Heating Central, Fireplace(s), Natural Gas, Zoned
Cooling Ceiling Fan(s), Central Air, Electric, Zoned
Flooring Carpet, Ceramic Tile, Hardwood, Wood
Fireplaces Number 2
Fireplaces Type Family Room, Gas Logs, Gas Starter, Living Room
Appliance Dishwasher, Disposal, Electric Cooktop, Microwave, Convection Oven, Double Oven
Heat Source Central, Fireplace(s), Natural Gas, Zoned
Laundry Electric Dryer Hookup, Utility Room, Full Size W/D Area
Exterior
Exterior Feature Covered Patio/Porch, Rain Gutters
Garage Spaces 4.0
Fence Wood
Pool Diving Board, Gunite, Heated, In Ground, Pool/Spa Combo, Pump, Salt Water, Water Feature
Community Features Sidewalks
Utilities Available Alley, Cable Available, City Sewer, City Water, Curbs, Individual Gas Meter, Individual Water Meter, Sidewalk, Underground Utilities
Roof Type Composition
Garage Yes
Private Pool 1
Building
Lot Description Cul-De-Sac, Few Trees, Interior Lot, Irregular Lot, Landscaped, Lrg. Backyard Grass, Sprinkler System, Subdivision
Story One and One Half
Foundation Slab
Structure Type Brick,Wood
Schools
Elementary Schools Mathews
Middle Schools Schimelpfe
High Schools Clark
School District Plano Isd
Others
Restrictions Deed
Ownership see agent
Financing Conventional
Special Listing Condition Aerial Photo
Read Less Info
Want to know what your home might be worth? Contact us for a FREE valuation!

Our team is ready to help you sell your home for the highest possible price ASAP

©2025 North Texas Real Estate Information Systems.
Bought with Lori Sparks • Allie Beth Allman & Assoc.
"My job is to find and attract mastery-based agents to the office, protect the culture, and make sure everyone is happy! "






