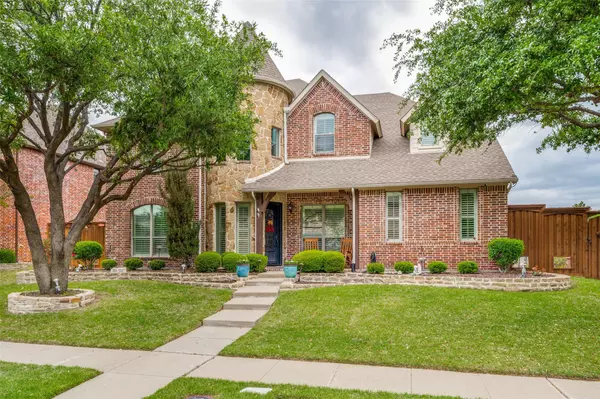$925,000
For more information regarding the value of a property, please contact us for a free consultation.
4 Beds
4 Baths
4,184 SqFt
SOLD DATE : 06/09/2023
Key Details
Property Type Single Family Home
Sub Type Single Family Residence
Listing Status Sold
Purchase Type For Sale
Square Footage 4,184 sqft
Price per Sqft $221
Subdivision Heather Ridge Estates Ph Iv
MLS Listing ID 20305418
Sold Date 06/09/23
Bedrooms 4
Full Baths 3
Half Baths 1
HOA Fees $41/ann
HOA Y/N Mandatory
Year Built 2005
Annual Tax Amount $11,457
Lot Size 9,626 Sqft
Acres 0.221
Property Sub-Type Single Family Residence
Property Description
Gorgeous Shaddock luxury home on corner lot, Open floor plan, large kitchen with 9 foot island and large walk in pantry, plantation shutters, 4 bedrooms 3 and a half bath, large main bedroom on first floor with view of back yard pool, office on first floor with closet could be fifth bedroom, Outdoor oasis with a saltwater pool, spa with water features, outdoor kitchen with a 2 tiered patio and turf on side yard. Tons of recent high end updates throughout which include custom cabinetry, flooring and maintained meticulously. 22 foot soaring ceilings, hand scraped hardwood floors, game room with wet bar and large 2 tiered media room with custom black-out theater curtains and 120 inch screen. Split bedroom upstairs is perfect for a teenager or as a private guest room. Just minutes from Dallas North Tollway, shopping and dining.
Location
State TX
County Denton
Direction From Teel, go East on The Trails then left on Fire Ridge Drive. Follow Fire Ridge past the community pool and turn left on Leatherwood. You'll see Cottonwood Creek Park along your left and then turn right on Beachwood. At Beachwood and Corkwood the house will be on the NW corner to your right.
Rooms
Dining Room 2
Interior
Interior Features Cable TV Available, Decorative Lighting, Flat Screen Wiring, High Speed Internet Available, Sound System Wiring, Vaulted Ceiling(s), Wet Bar
Heating Central, Natural Gas, Zoned
Cooling Ceiling Fan(s), Central Air, Electric, Zoned
Flooring Carpet, Ceramic Tile, Slate, Wood
Fireplaces Number 1
Fireplaces Type Brick, Gas Starter, Stone, Wood Burning
Appliance Built-in Gas Range, Dishwasher, Disposal, Electric Oven, Gas Cooktop, Ice Maker, Microwave
Heat Source Central, Natural Gas, Zoned
Exterior
Exterior Feature Attached Grill, Covered Patio/Porch, Rain Gutters, Lighting, Mosquito Mist System, Private Yard
Garage Spaces 3.0
Fence Rock/Stone, Wood
Pool Gunite, Heated, In Ground, Pool Sweep, Pool/Spa Combo, Salt Water, Separate Spa/Hot Tub, Water Feature
Utilities Available Alley, City Sewer, City Water, Curbs, Individual Gas Meter, Individual Water Meter, Sidewalk
Roof Type Composition
Garage Yes
Private Pool 1
Building
Lot Description Corner Lot, Few Trees, Irregular Lot, Landscaped, Sprinkler System, Subdivision
Story Two
Foundation Slab
Structure Type Brick
Schools
Elementary Schools Carroll
Middle Schools Cobb
High Schools Wakeland
School District Frisco Isd
Others
Ownership see agent
Acceptable Financing Cash, Contact Agent, Conventional
Listing Terms Cash, Contact Agent, Conventional
Financing Conventional
Read Less Info
Want to know what your home might be worth? Contact us for a FREE valuation!

Our team is ready to help you sell your home for the highest possible price ASAP

©2025 North Texas Real Estate Information Systems.
Bought with Stephen Dubell • Big D Real Estate Service, LLC
"My job is to find and attract mastery-based agents to the office, protect the culture, and make sure everyone is happy! "






