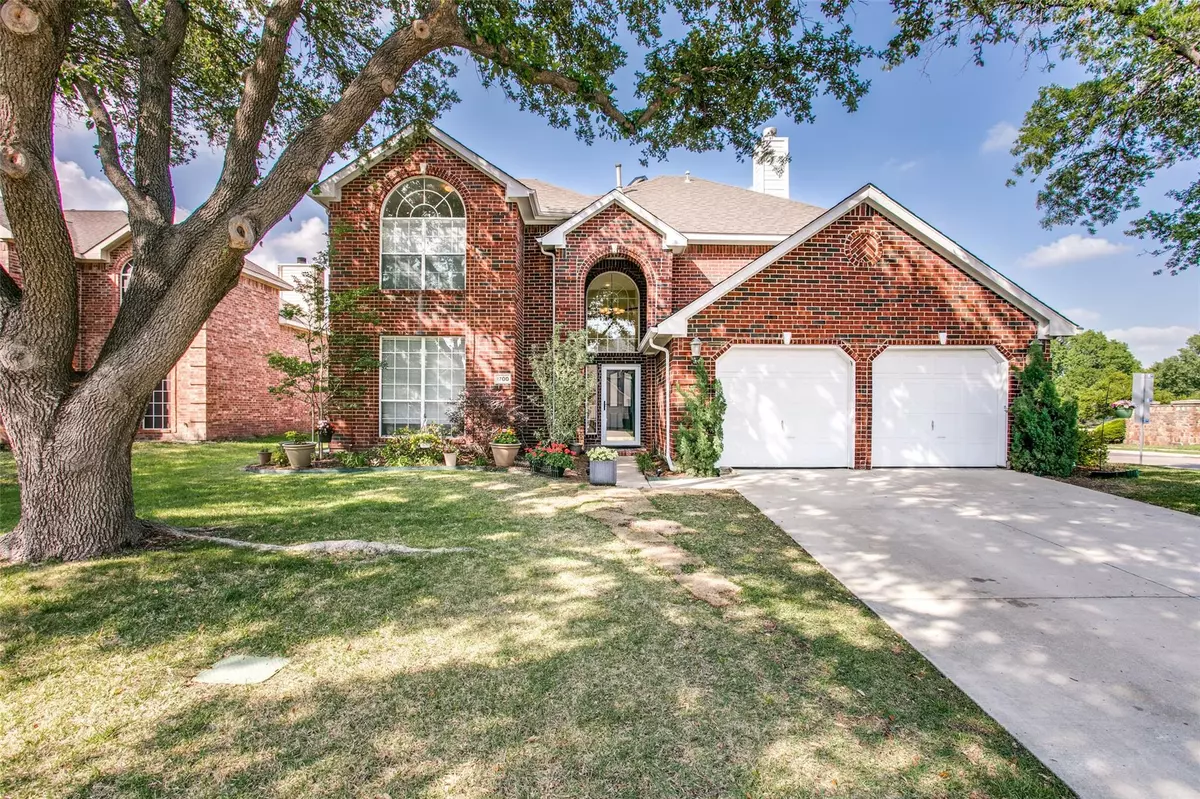$542,000
For more information regarding the value of a property, please contact us for a free consultation.
4 Beds
3 Baths
2,734 SqFt
SOLD DATE : 06/09/2023
Key Details
Property Type Single Family Home
Sub Type Single Family Residence
Listing Status Sold
Purchase Type For Sale
Square Footage 2,734 sqft
Price per Sqft $198
Subdivision Sherwood Estates
MLS Listing ID 20316509
Sold Date 06/09/23
Style Traditional
Bedrooms 4
Full Baths 3
HOA Y/N None
Year Built 1994
Lot Size 9,060 Sqft
Acres 0.208
Lot Dimensions 75 X 120
Property Description
CLEAN AND BRIGHT!! HIGH CEILINGS WITH LOTS OF NATURAL LIGHT!! Fresh Paint Throughout! Formal Living & Dining have Big Windows, Tall Ceilings and Crown Molding! Large Family Room with Marble Accented Fireplace will be Perfect for Family Gatherings!! Island Kitchen features 42 inch Cabinets, Gas Cooktop, and Upgraded Granite Countertops! Guest Bedroom, or Study, with Full Bath on the First Floor!! Private Primary Bedroom is located on the second floor and includes a Spacious Walk-in Closet, Garden Tub, and Newly Updated Shower! 2 Spacious Guest Bedrooms are also located upstairs. All Bedrooms are Large with Walk-in Closets!! There's even an Extra Walk-in Storage Closet on the second floor! Wonderful Location... Minutes to Highly Acclaimed Schools, and Fabulous Rheudasil Park with duck pond and miles of trails!! Convenient to Shopping Malls, FM 121 Highway and DFW Airport!!
Location
State TX
County Denton
Direction From Cross Timbers Rd, South on Morris, Right on Sherwood, Right on Robin.
Rooms
Dining Room 2
Interior
Interior Features Cable TV Available, Cathedral Ceiling(s), Decorative Lighting, Eat-in Kitchen, Granite Counters, High Speed Internet Available, Kitchen Island, Walk-In Closet(s)
Heating Natural Gas
Cooling Ceiling Fan(s), Central Air
Flooring Carpet, Ceramic Tile, Vinyl
Fireplaces Number 1
Fireplaces Type Gas Logs, Gas Starter, Glass Doors
Appliance Dishwasher, Disposal, Electric Oven, Gas Cooktop, Microwave, Plumbed For Gas in Kitchen
Heat Source Natural Gas
Laundry Electric Dryer Hookup, Utility Room, Full Size W/D Area
Exterior
Exterior Feature Rain Gutters
Garage Spaces 2.0
Fence Brick, Wood, Wrought Iron
Utilities Available Cable Available, City Sewer, City Water, Co-op Electric, Individual Gas Meter, Individual Water Meter, Sidewalk, Underground Utilities
Roof Type Composition
Garage Yes
Building
Lot Description Corner Lot, Few Trees, Landscaped, Subdivision
Story Two
Foundation Slab
Structure Type Brick
Schools
Elementary Schools Donald
Middle Schools Forestwood
High Schools Flower Mound
School District Lewisville Isd
Others
Restrictions Deed,Easement(s)
Ownership See Tax Rolls
Acceptable Financing Cash, Conventional, FHA, Texas Vet, VA Loan
Listing Terms Cash, Conventional, FHA, Texas Vet, VA Loan
Financing Conventional
Special Listing Condition Deed Restrictions
Read Less Info
Want to know what your home might be worth? Contact us for a FREE valuation!

Our team is ready to help you sell your home for the highest possible price ASAP

©2024 North Texas Real Estate Information Systems.
Bought with Traci Henegar • eXp Realty, LLC

"My job is to find and attract mastery-based agents to the office, protect the culture, and make sure everyone is happy! "

