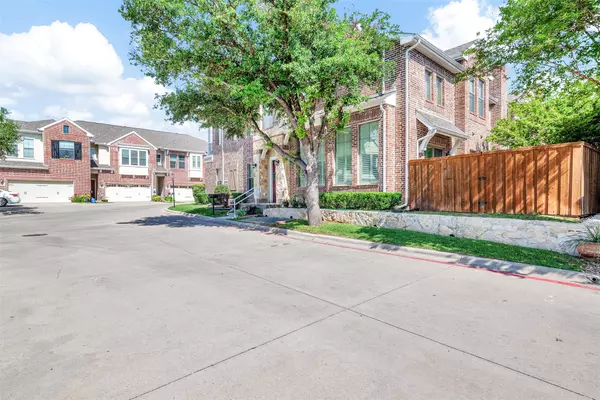$430,000
For more information regarding the value of a property, please contact us for a free consultation.
3 Beds
3 Baths
1,907 SqFt
SOLD DATE : 06/08/2023
Key Details
Property Type Townhouse
Sub Type Townhouse
Listing Status Sold
Purchase Type For Sale
Square Footage 1,907 sqft
Price per Sqft $225
Subdivision Lake Park Estates Ph 01
MLS Listing ID 20318238
Sold Date 06/08/23
Bedrooms 3
Full Baths 2
Half Baths 1
HOA Fees $347/mo
HOA Y/N Mandatory
Year Built 2006
Annual Tax Amount $8,379
Lot Size 2,918 Sqft
Acres 0.067
Property Description
This lovely Townhome is located in highly rated and sought after Richardson ISD, provides a gated community and features one of the few corner lots in the subdivision. It has vaulted ceilings, open floor plan with gas stovetop in kitchen, master down, tons of natural light and covered patio. The upstairs game room can also flex for an in-home office, game room, second TV room etc. Updates include Plantation Shutters and 2 HVAC units installed in Dec. 2021. This property combines low home maintenance, lovely patios outside and a floor plan that is perfect for entertaining both friends and family. You decide...just walk out to your garden like backyard patio or stroll to the community pool and beautiful lake. If this lifestyle sounds like a fit for you then this property is a Must See. NOTE this property is one of the few townhomes in subdivision that provide for a second patio with doors opening from flex space and secondary bedroom. FOR OPEN HOUSE, TEMP. GATE CODE 51131
Location
State TX
County Dallas
Community Community Pool, Curbs, Gated, Lake
Direction See GPS
Rooms
Dining Room 1
Interior
Interior Features Cable TV Available, Eat-in Kitchen, Flat Screen Wiring, Granite Counters, Open Floorplan, Pantry, Vaulted Ceiling(s), Walk-In Closet(s)
Heating Central, Natural Gas
Cooling Central Air, Electric
Flooring Carpet, Ceramic Tile, Wood
Appliance Dishwasher, Disposal, Electric Oven, Gas Cooktop, Gas Water Heater, Microwave
Heat Source Central, Natural Gas
Laundry Utility Room
Exterior
Exterior Feature Covered Patio/Porch, Rain Gutters
Garage Spaces 2.0
Fence Back Yard, Privacy, Wood
Community Features Community Pool, Curbs, Gated, Lake
Utilities Available City Sewer, City Water, Curbs, Individual Gas Meter, Individual Water Meter, Underground Utilities
Roof Type Composition
Garage Yes
Building
Lot Description Corner Lot, Landscaped, Sprinkler System
Story Two
Foundation Slab
Structure Type Brick,Rock/Stone
Schools
Elementary Schools Mohawk
High Schools Pearce
School District Richardson Isd
Others
Ownership See Agent
Acceptable Financing Cash, Conventional, FHA, VA Loan
Listing Terms Cash, Conventional, FHA, VA Loan
Financing Conventional
Read Less Info
Want to know what your home might be worth? Contact us for a FREE valuation!

Our team is ready to help you sell your home for the highest possible price ASAP

©2025 North Texas Real Estate Information Systems.
Bought with Rachel Klaerner • Coldwell Banker Realty Plano
"My job is to find and attract mastery-based agents to the office, protect the culture, and make sure everyone is happy! "






