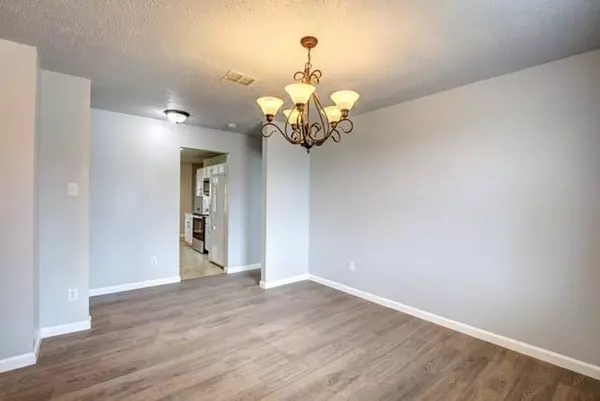$439,900
For more information regarding the value of a property, please contact us for a free consultation.
5 Beds
3 Baths
2,916 SqFt
SOLD DATE : 05/19/2023
Key Details
Property Type Single Family Home
Sub Type Single Family Residence
Listing Status Sold
Purchase Type For Sale
Square Footage 2,916 sqft
Price per Sqft $150
Subdivision Hickory Ridge Ph 4
MLS Listing ID 20280372
Sold Date 05/19/23
Bedrooms 5
Full Baths 2
Half Baths 1
HOA Fees $23/qua
HOA Y/N Mandatory
Year Built 2004
Annual Tax Amount $5,313
Lot Size 8,232 Sqft
Acres 0.189
Property Description
Interest rates are dropping! Tremendous opportunity to own this completely remodeled, single owner home in Rockwall ISD! This beautiful 2 story home with open concept has 5 bedrooms, 2 full and 1 half baths, office, eat in kitchen and dining room, 2 living rooms. Separate utility room includes a huge pantry and reinforced storm shelter under stairs. Master bdrm with ensuite bath is downstairs has a separate shower and tub, dual sinks, walk in closet. Woodburning FP in downstairs living room. 2nd living area, 4 bedrooms, full bath with dual sinks upstairs. 30 yr roof replaced 3 months ago. All new LVP flooring, carpet, fixtures, ceiling fans and paint throughout. Granite countertops in kitchen baths. New Whirlpool stainless electric range, dishwasher and OTR microwave. Dual zone AC. Security system. 2 car garage. Large corner lot completely fenced with board on board cedar. Dog run. Storage bldg. Oversized back patio has aircraft aluminum covering which keeps it cool. Community park.
Location
State TX
County Rockwall
Direction From I-30 go south on John King; right on Fallbrook Dr, left on Peachtree Ln, left on Dusty Ridge. House on corner of Dusty Ridge and Peachtree. Sign in yard.
Rooms
Dining Room 1
Interior
Interior Features Cable TV Available, Eat-in Kitchen, Granite Counters, High Speed Internet Available, Pantry, Walk-In Closet(s)
Heating Central, Electric
Cooling Ceiling Fan(s), Central Air, Electric
Flooring Ceramic Tile, Luxury Vinyl Plank
Fireplaces Number 1
Fireplaces Type Wood Burning
Appliance Dishwasher, Disposal, Electric Range, Electric Water Heater, Microwave, Refrigerator, Vented Exhaust Fan
Heat Source Central, Electric
Exterior
Exterior Feature Covered Patio/Porch, Dog Run, Rain Gutters, Storage
Garage Spaces 2.0
Fence Fenced, Wood
Utilities Available City Sewer, City Water, Concrete, Curbs, Electricity Connected, Individual Water Meter, Sidewalk
Roof Type Composition,Metal
Garage Yes
Building
Lot Description Corner Lot
Story Two
Foundation Slab
Structure Type Brick,Vinyl Siding
Schools
Elementary Schools Ouida Springer
Middle Schools Cain
High Schools Heath
School District Rockwall Isd
Others
Ownership Brian and Suzanne Boles
Acceptable Financing 1031 Exchange, Cash, Conventional, FHA, Texas Vet, VA Loan
Listing Terms 1031 Exchange, Cash, Conventional, FHA, Texas Vet, VA Loan
Financing Conventional
Read Less Info
Want to know what your home might be worth? Contact us for a FREE valuation!

Our team is ready to help you sell your home for the highest possible price ASAP

©2025 North Texas Real Estate Information Systems.
Bought with William Havens • Keller Williams Professionals
"My job is to find and attract mastery-based agents to the office, protect the culture, and make sure everyone is happy! "






