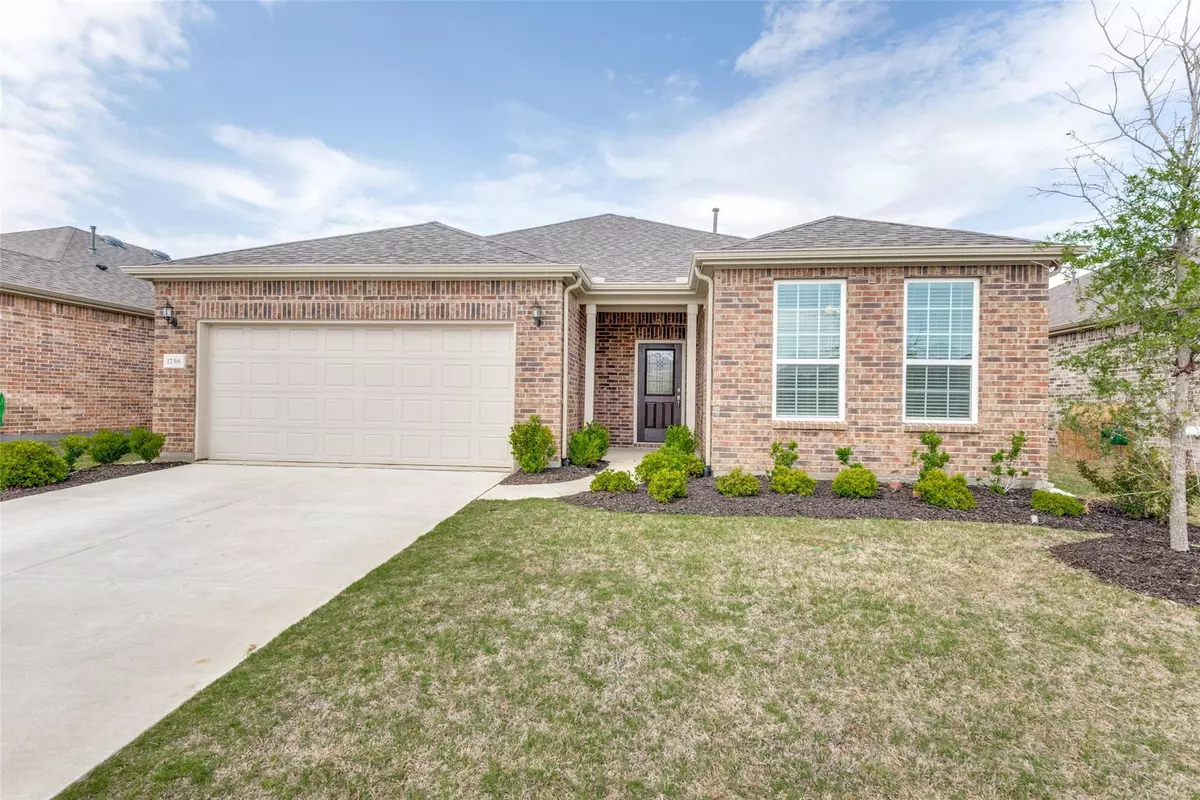$507,000
For more information regarding the value of a property, please contact us for a free consultation.
2 Beds
2 Baths
1,840 SqFt
SOLD DATE : 06/06/2023
Key Details
Property Type Single Family Home
Sub Type Single Family Residence
Listing Status Sold
Purchase Type For Sale
Square Footage 1,840 sqft
Price per Sqft $275
Subdivision Frisco Lakes By Del
MLS Listing ID 20311665
Sold Date 06/06/23
Style Traditional
Bedrooms 2
Full Baths 2
HOA Fees $150/qua
HOA Y/N Mandatory
Year Built 2020
Annual Tax Amount $8,191
Lot Size 6,054 Sqft
Acres 0.139
Property Description
**Multi offers**One story Abbeyville plan 2BR 2BA + Tray Ceiling + Sunroom + Covered Patio + Smart Home Features - 1,840 sq.ft. This MUST SEE home has updates & upgrades throughout. Gorgeous Kitchen with 42 inch upper cabinetry, pendant lighting, Granite countertops, oversized island, pull out drawers for easy storage, gas cooktop and tile back splash. Tray ceiling in owner's suite, gathering room and sunroom. Bonus room wired for an office connection. Upgraded lighting and ceiling fans in all rooms. Frisco Lakes by Del Webb. Senior Adult 55+ Living Community. It is an active community with 3 amenity centers, tennis and pickle ball courts, bocce ball, pool tables, indoor and outdoor pools, fitness centers, social and travel groups, and golf course. A wonderful place to be involved as much or as little as you like. Come and be a part of the fun!
Location
State TX
County Denton
Community Club House, Community Pool, Fitness Center, Golf, Greenbelt, Jogging Path/Bike Path, Tennis Court(S), Other
Direction North on 423 in Frisco. Left on King Rd. Left on Anthem Dr. Left on Bentwater Ln. Right on Shadow Bay Ln. Left on Plantation Crest Rd and it is on your left 1738 Plantation Crest DR.
Rooms
Dining Room 1
Interior
Interior Features Decorative Lighting, Double Vanity, Eat-in Kitchen, Granite Counters, High Speed Internet Available, Kitchen Island, Open Floorplan, Pantry, Smart Home System
Heating Central, Natural Gas
Cooling Central Air, Electric, ENERGY STAR Qualified Equipment
Flooring Carpet, Vinyl
Fireplaces Type None
Equipment None
Appliance Dishwasher, Disposal, Electric Oven, Gas Cooktop, Microwave, Vented Exhaust Fan
Heat Source Central, Natural Gas
Laundry Electric Dryer Hookup, Utility Room, Full Size W/D Area, Washer Hookup
Exterior
Exterior Feature Covered Patio/Porch, Rain Gutters, Lighting
Garage Spaces 2.0
Fence Wrought Iron
Community Features Club House, Community Pool, Fitness Center, Golf, Greenbelt, Jogging Path/Bike Path, Tennis Court(s), Other
Utilities Available City Sewer, City Water, Curbs, Sidewalk
Roof Type Composition
Garage Yes
Building
Lot Description Landscaped, Sprinkler System
Story One
Foundation Slab
Structure Type Brick
Schools
Elementary Schools Hackberry
Middle Schools Lowell Strike
High Schools Little Elm
School District Little Elm Isd
Others
Senior Community 1
Restrictions Unknown Encumbrance(s)
Ownership See DCAD
Acceptable Financing Cash, Conventional, FHA, VA Loan
Listing Terms Cash, Conventional, FHA, VA Loan
Financing Conventional
Special Listing Condition Age-Restricted, Survey Available
Read Less Info
Want to know what your home might be worth? Contact us for a FREE valuation!

Our team is ready to help you sell your home for the highest possible price ASAP

©2024 North Texas Real Estate Information Systems.
Bought with Mark Steinmann • Steinmann Realty

"My job is to find and attract mastery-based agents to the office, protect the culture, and make sure everyone is happy! "

