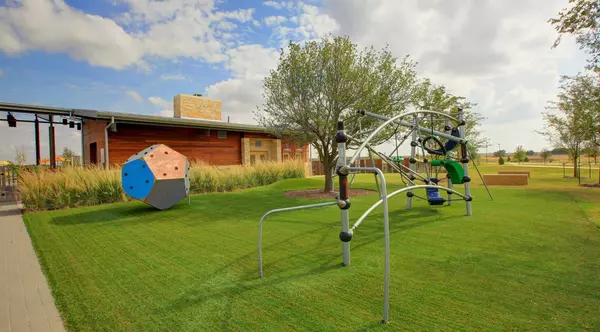$1,123,684
For more information regarding the value of a property, please contact us for a free consultation.
5 Beds
6 Baths
4,132 SqFt
SOLD DATE : 06/05/2023
Key Details
Property Type Single Family Home
Sub Type Single Family Residence
Listing Status Sold
Purchase Type For Sale
Square Footage 4,132 sqft
Price per Sqft $271
Subdivision Windsong Ranch Ph 1A,1B
MLS Listing ID 20290473
Sold Date 06/05/23
Style Traditional
Bedrooms 5
Full Baths 5
Half Baths 1
HOA Fees $147/qua
HOA Y/N Mandatory
Year Built 2022
Lot Size 9,757 Sqft
Acres 0.224
Property Description
SOUTHGATE HOMES BRENHAM II floor plan. This dreamy open floor plan has high ceilings, ample square footage and high-end finishes throughout. The five-bedroom house includes a wet bar, private study, a cozy media room and a large covered patio. You'll have access to the communities amazing amenities as well as a short drive to fabulous shopping and dining experiences.
Location
State TX
County Denton
Community Community Pool, Curbs, Fishing, Fitness Center, Greenbelt, Jogging Path/Bike Path, Sidewalks, Tennis Court(S)
Direction From DNT & 380, head west on DNT for approximately 3 miles. Turn right onto Windsong Pkwy. Cross over Fishtrap Rd, right on Coopwood Dr, right on Maplecroft Dr, right on Bonner Ct. Model on the right at 4280 Bonner Ct.
Rooms
Dining Room 1
Interior
Interior Features Decorative Lighting, Double Vanity, High Speed Internet Available, Kitchen Island, Loft, Open Floorplan, Pantry, Smart Home System, Vaulted Ceiling(s), Walk-In Closet(s), Wired for Data
Heating Central, Natural Gas
Cooling Ceiling Fan(s), Central Air, Electric
Flooring Carpet, Ceramic Tile, Wood
Fireplaces Number 1
Fireplaces Type Family Room, Gas
Equipment Irrigation Equipment
Appliance Built-in Gas Range, Dishwasher, Disposal, Electric Oven, Microwave, Double Oven, Plumbed For Gas in Kitchen, Tankless Water Heater, Vented Exhaust Fan
Heat Source Central, Natural Gas
Laundry Electric Dryer Hookup, Utility Room, Full Size W/D Area, Washer Hookup
Exterior
Exterior Feature Covered Patio/Porch, Rain Gutters, Private Entrance
Garage Spaces 3.0
Fence Wood
Community Features Community Pool, Curbs, Fishing, Fitness Center, Greenbelt, Jogging Path/Bike Path, Sidewalks, Tennis Court(s)
Utilities Available Asphalt, Cable Available, City Sewer, City Water, Co-op Electric, Curbs, Electricity Available, Individual Gas Meter, Individual Water Meter, Sidewalk, Underground Utilities
Roof Type Composition
Garage Yes
Building
Lot Description Few Trees, Interior Lot, Landscaped, Lrg. Backyard Grass, Sprinkler System, Subdivision
Story Two
Foundation Slab
Structure Type Brick,Rock/Stone,Wood
Schools
Elementary Schools Mrs. Jerry Bryant
Middle Schools William Rushing
High Schools Prosper
School District Prosper Isd
Others
Ownership Southgate Homes
Acceptable Financing Cash, Conventional, FHA, VA Loan
Listing Terms Cash, Conventional, FHA, VA Loan
Financing Conventional
Read Less Info
Want to know what your home might be worth? Contact us for a FREE valuation!

Our team is ready to help you sell your home for the highest possible price ASAP

©2025 North Texas Real Estate Information Systems.
Bought with Non-Mls Member • NON MLS
"My job is to find and attract mastery-based agents to the office, protect the culture, and make sure everyone is happy! "






