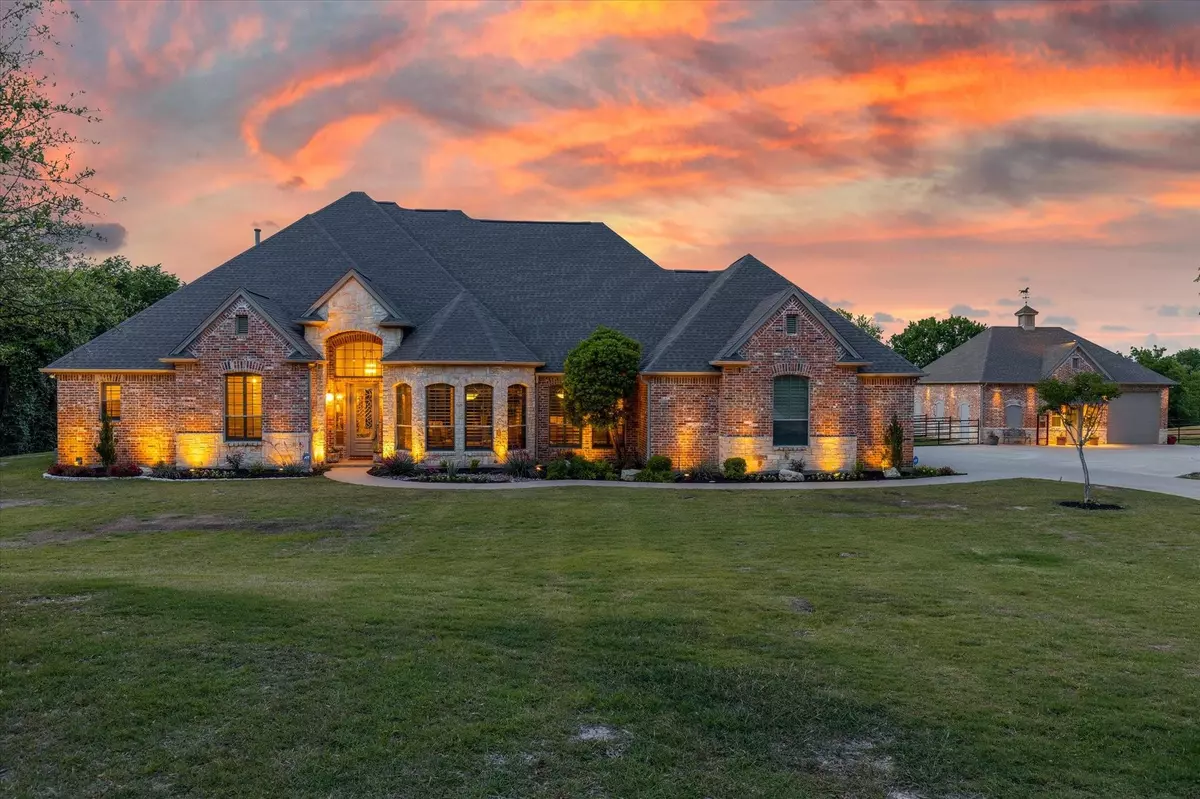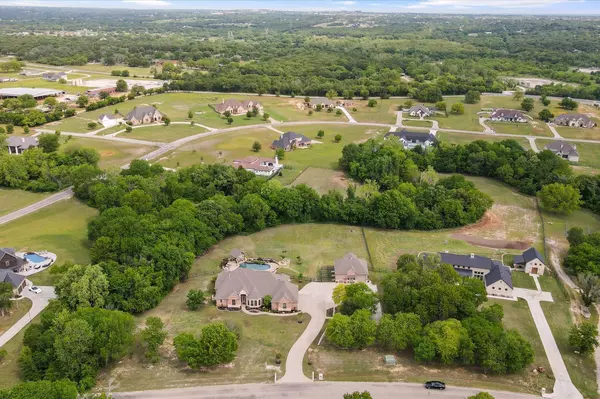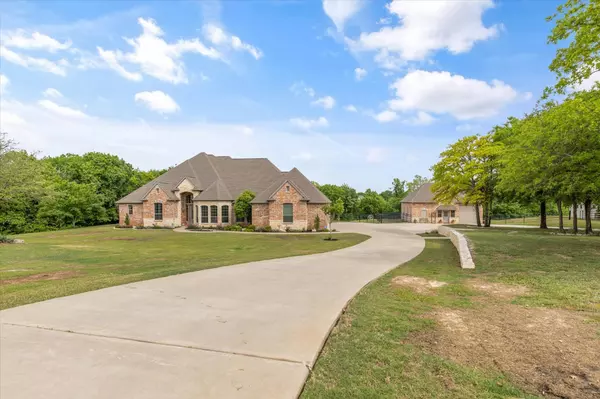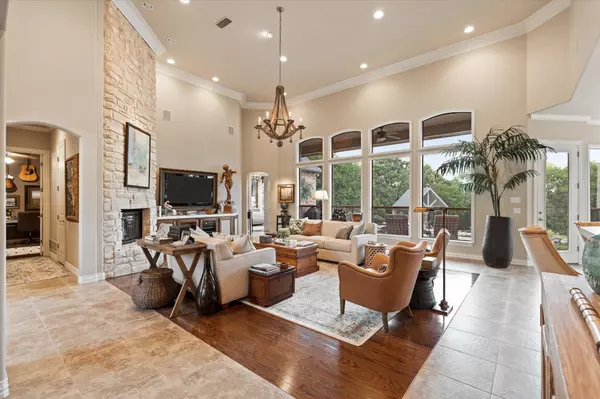$925,000
For more information regarding the value of a property, please contact us for a free consultation.
4 Beds
3 Baths
3,025 SqFt
SOLD DATE : 06/05/2023
Key Details
Property Type Single Family Home
Sub Type Single Family Residence
Listing Status Sold
Purchase Type For Sale
Square Footage 3,025 sqft
Price per Sqft $305
Subdivision Rollins Hills Estates
MLS Listing ID 20319305
Sold Date 06/05/23
Bedrooms 4
Full Baths 3
HOA Fees $52
HOA Y/N Mandatory
Year Built 2004
Annual Tax Amount $11,628
Lot Size 2.500 Acres
Acres 2.5
Property Description
Situated on 2.5 acres surrounded by a tree lined creek, this custom built 4 bedroom, 3 bathroom home in highly sought after gated Rollins Hills Estates offers privacy and convenience. Designed by an interior designer as their personal oasis, the new homeowner will enjoy details such as perfectly positioned living spaces overlooking the landscaped grounds, large slat plantation shutters throughout, surround sound speakers, soft close cabinets and a customizable barn to adapt to changing needs - or a guest house. This home has been featured in Beautiful Homes of Texas an exclusive collection of the finest designers in Texas, and the beauty of the property continues outdoors. A saltwater pool with a tanning ledge welcomes you along with a cabana complete with an outdoor kitchen, and just steps away is the fire pit with seating. The community itself is a draw to equestrians as it offers amenities such as trails, a covered and lighted arena and the ability to keep horses on your property.
Location
State TX
County Parker
Community Club House, Gated, Horse Facilities
Direction Take Jacksboro Hwy to Confederate Park Rd., turn left on Rollins Dr., go to the gate and put in gate code, enter development and turn right on the T intersection, follow the road along the bend and go to E Bozeman Ln., house is the second on the left.
Rooms
Dining Room 2
Interior
Interior Features Built-in Features, Decorative Lighting, Double Vanity, Eat-in Kitchen, High Speed Internet Available, Kitchen Island, Sound System Wiring
Heating Central
Cooling Central Air
Flooring Carpet, Ceramic Tile, Wood
Fireplaces Number 1
Fireplaces Type Living Room
Appliance Built-in Coffee Maker, Commercial Grade Vent, Dishwasher
Heat Source Central
Laundry Utility Room
Exterior
Exterior Feature Outdoor Kitchen, Outdoor Living Center, RV Hookup, RV/Boat Parking, Stable/Barn
Garage Spaces 3.0
Fence Cross Fenced, Pipe
Pool Cabana, In Ground, Private, Salt Water, Water Feature, Waterfall
Community Features Club House, Gated, Horse Facilities
Utilities Available Co-op Electric, Private Water
Roof Type Composition
Garage Yes
Private Pool 1
Building
Lot Description Landscaped, Pasture, Sprinkler System, Subdivision
Story One
Foundation Slab
Structure Type Brick
Schools
Elementary Schools Silver Creek
High Schools Azle
School District Azle Isd
Others
Restrictions Deed
Ownership Of Record
Acceptable Financing Cash, Conventional, FHA
Listing Terms Cash, Conventional, FHA
Financing Conventional
Special Listing Condition Deed Restrictions
Read Less Info
Want to know what your home might be worth? Contact us for a FREE valuation!

Our team is ready to help you sell your home for the highest possible price ASAP

©2025 North Texas Real Estate Information Systems.
Bought with Kendall Deller • Compass RE Texas, LLC
"My job is to find and attract mastery-based agents to the office, protect the culture, and make sure everyone is happy! "






