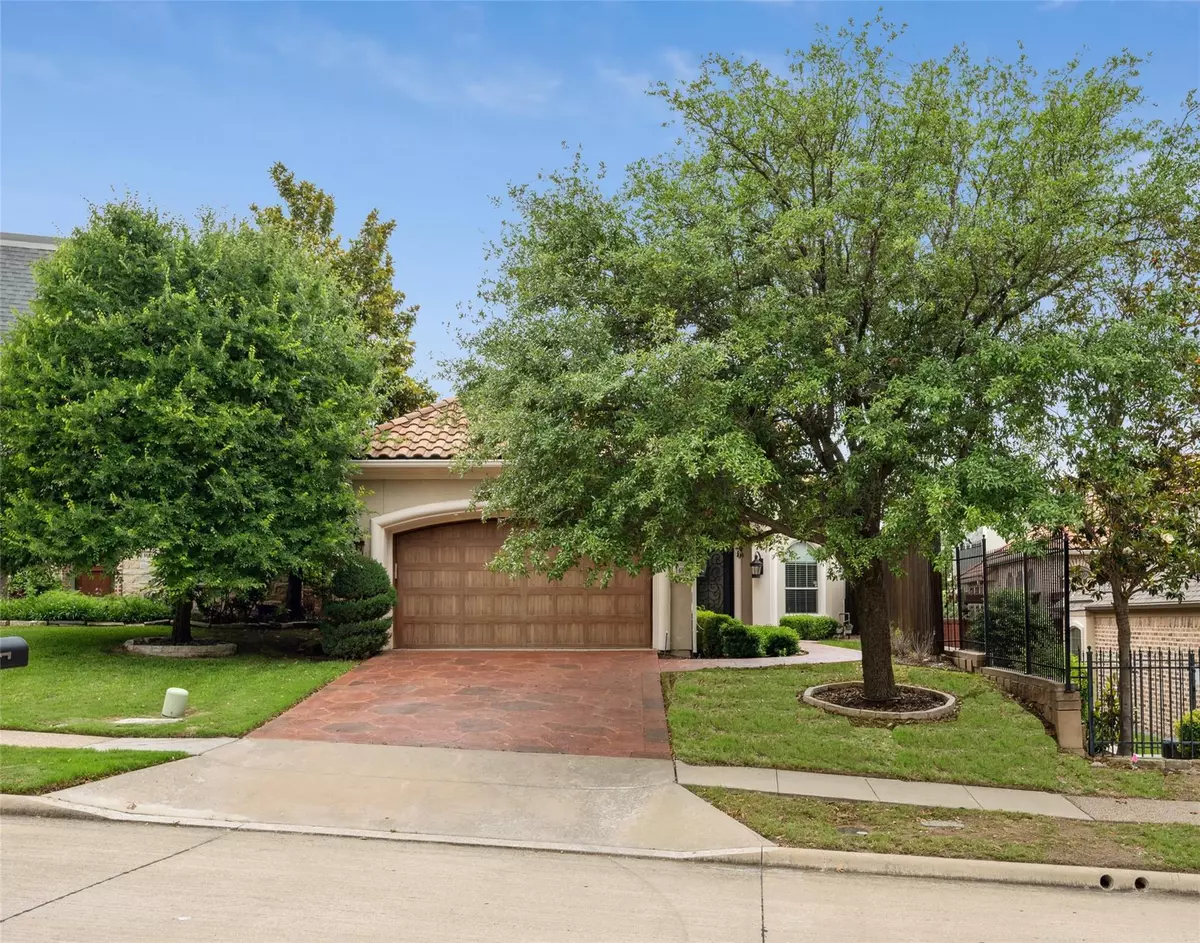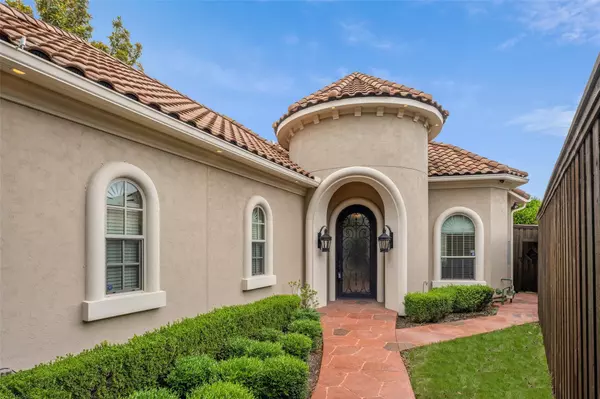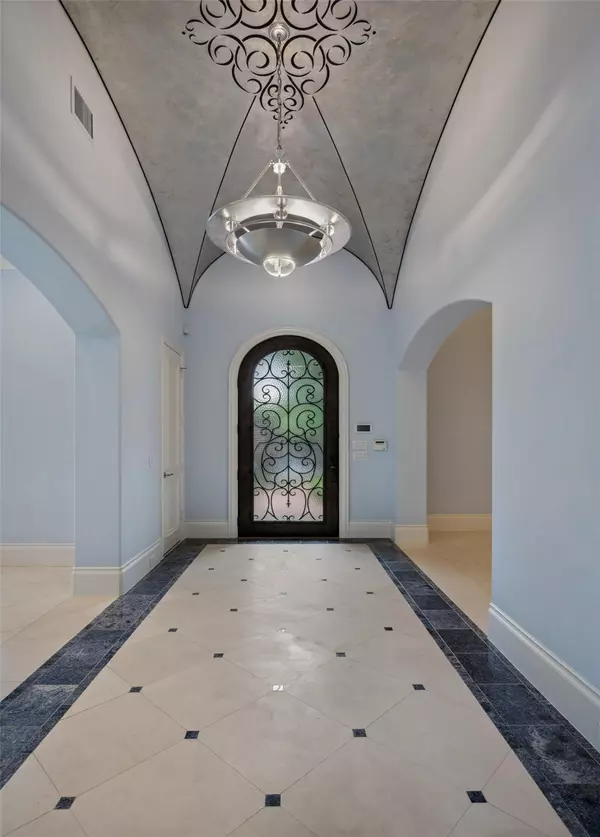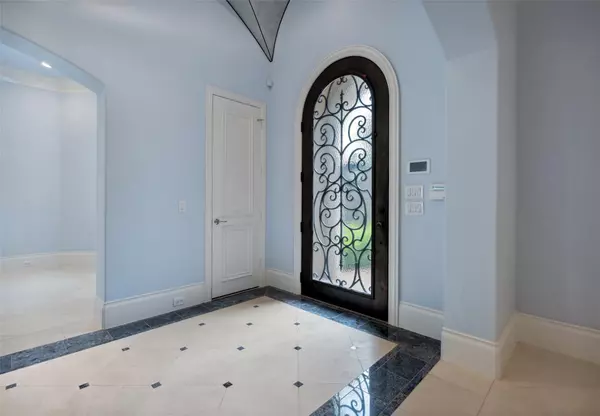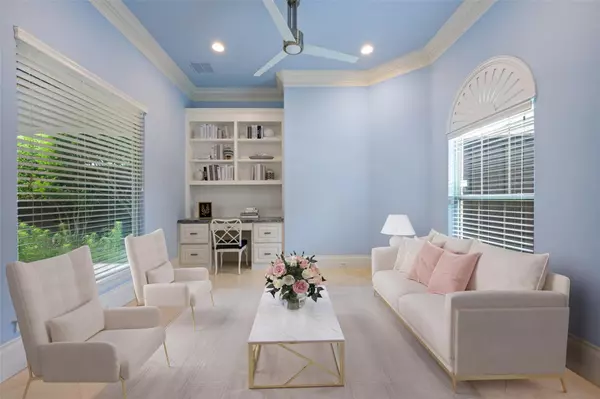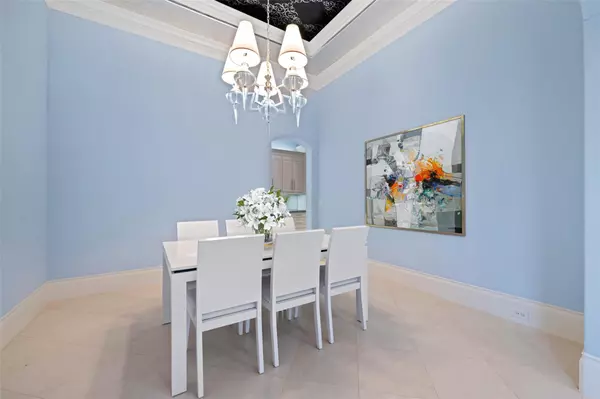$699,000
For more information regarding the value of a property, please contact us for a free consultation.
3 Beds
3 Baths
2,974 SqFt
SOLD DATE : 06/05/2023
Key Details
Property Type Single Family Home
Sub Type Single Family Residence
Listing Status Sold
Purchase Type For Sale
Square Footage 2,974 sqft
Price per Sqft $235
Subdivision Creekside At Stonebriar Ph 2
MLS Listing ID 20332072
Sold Date 06/05/23
Style Spanish,Traditional
Bedrooms 3
Full Baths 2
Half Baths 1
HOA Fees $128/qua
HOA Y/N Mandatory
Year Built 2007
Annual Tax Amount $12,067
Lot Size 7,840 Sqft
Acres 0.18
Property Description
We are in multiple offers. Please submit by Tuesday at noon. Beautiful, one story CUSTOM Zachary home in gated Creekside at Stonebriar. Enter the spacious foyer to soaring & hand-painted ceilings. Formal dining plus massive, gourmet kitchen-breakfast with Viking stainless appliances, custom vent, built-in refrigerator, butler's pantry and huge walk-in pantry. Open concept with floor to ceiling windows lets the sunshine in! Gorgeous crown molding and built-ins throughout. Master has walk-in shower, huge closet, double vanities and separate tub. Jack n Jill bath between two additional bedrooms. Lg laundry, epoxy floor in attached garage. Adorable, private patio PLUS Generac generator. HOA covers front yard, security gates, common areas. Near Stonebriar CC, Shops of Legacy. Easy access to 121 and North Dallas Tollway.
Location
State TX
County Collin
Community Curbs, Gated, Greenbelt, Jogging Path/Bike Path, Perimeter Fencing, Sidewalks
Direction From Hwy 121 North on Legacy. Right on Country Club Dr. & Left on Morris Lane. Home is on the left.
Rooms
Dining Room 2
Interior
Interior Features Built-in Features, Chandelier, Decorative Lighting, Double Vanity, Eat-in Kitchen, Kitchen Island, Open Floorplan, Pantry, Walk-In Closet(s)
Heating Natural Gas, Zoned
Cooling Electric
Flooring Carpet, Tile
Fireplaces Number 1
Fireplaces Type Gas Logs, Living Room
Appliance Dishwasher, Disposal, Electric Cooktop, Electric Oven, Ice Maker, Microwave
Heat Source Natural Gas, Zoned
Laundry Full Size W/D Area
Exterior
Exterior Feature Rain Gutters
Garage Spaces 2.0
Fence Metal, Wood
Community Features Curbs, Gated, Greenbelt, Jogging Path/Bike Path, Perimeter Fencing, Sidewalks
Utilities Available Cable Available, City Sewer, City Water, Curbs, Electricity Available, Individual Gas Meter, Individual Water Meter, Sidewalk
Roof Type Tile
Garage Yes
Building
Lot Description Few Trees, Landscaped, Sprinkler System, Subdivision
Story One
Foundation Slab
Structure Type Stucco
Schools
Elementary Schools Spears
Middle Schools Hunt
High Schools Frisco
School District Frisco Isd
Others
Ownership Of Record
Acceptable Financing Cash, Conventional
Listing Terms Cash, Conventional
Financing Cash
Special Listing Condition Survey Available
Read Less Info
Want to know what your home might be worth? Contact us for a FREE valuation!

Our team is ready to help you sell your home for the highest possible price ASAP

©2025 North Texas Real Estate Information Systems.
Bought with Raynee Henderson • Sprout Realty
"My job is to find and attract mastery-based agents to the office, protect the culture, and make sure everyone is happy! "

