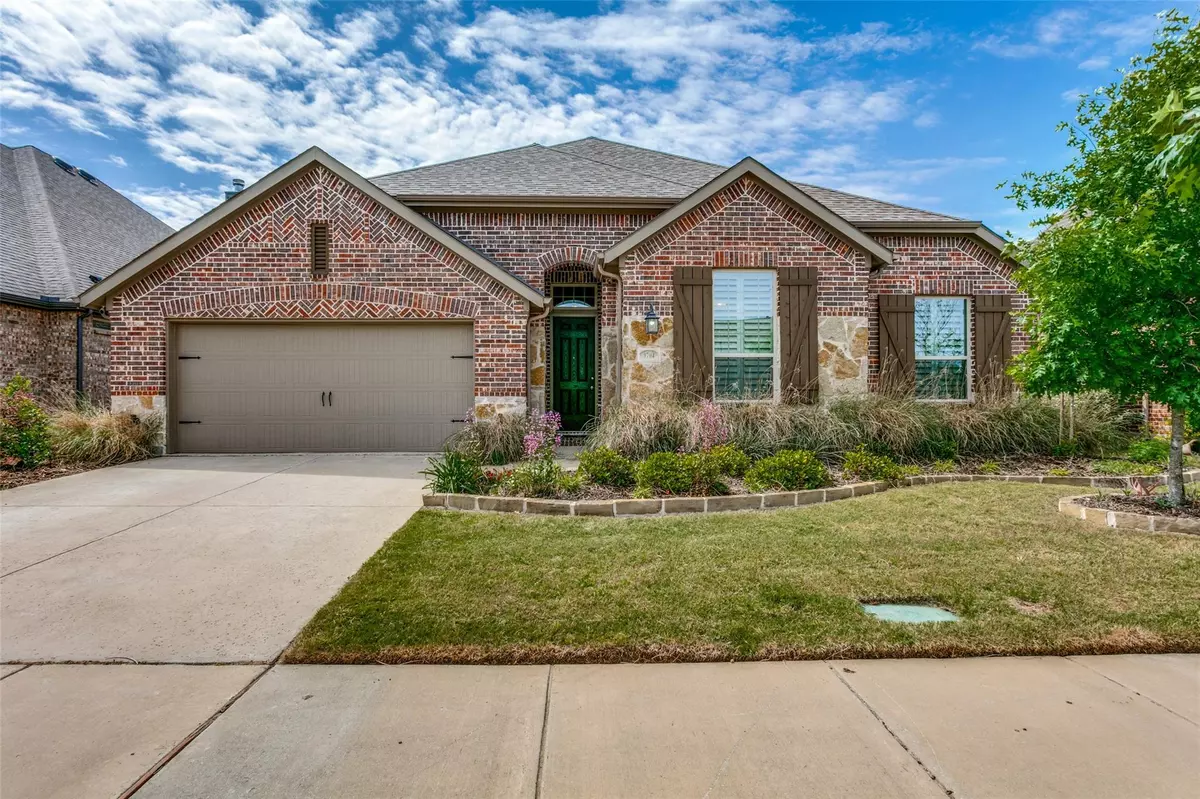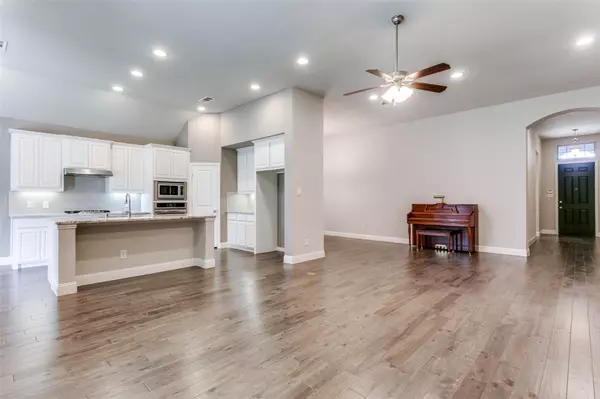$500,000
For more information regarding the value of a property, please contact us for a free consultation.
4 Beds
2 Baths
2,507 SqFt
SOLD DATE : 06/02/2023
Key Details
Property Type Single Family Home
Sub Type Single Family Residence
Listing Status Sold
Purchase Type For Sale
Square Footage 2,507 sqft
Price per Sqft $199
Subdivision Wildridge Ph 2C
MLS Listing ID 20317256
Sold Date 06/02/23
Style Traditional
Bedrooms 4
Full Baths 2
HOA Fees $98/qua
HOA Y/N Mandatory
Year Built 2017
Annual Tax Amount $9,339
Lot Size 7,187 Sqft
Acres 0.165
Property Description
Beautiful single story home offers 3 bedroom split arrangement, Master Bath will impress you with dual vanites,separate dressing table and a fabulous master closet. Custom plantation shutters throughout the home, tile flooring and beautiful wood flooring. Secondary Bedrooms are spacious and secondary bath is conveniently located close by. Dining and Breakfast area is open to spacious family living area that welcomes you home with a gas fireplace. Convenient access to your covered patio for those family gatherings and Super Bowl watch parties. Lots of natural light filter in to this Highland Built home and will offer your family a great retreat and a very special place to call home. Enjoy the many amenities Wildridge has to offer such as Club House, Community Pool, Greenbelt, Jogging Path, Bike Path,Park, Lake and Playground as well as easy access to dining and shopping. Convenient to toll road for commuters. Buyer and Buyer Rep to verify square footage and schools.
Location
State TX
County Denton
Direction GPS
Rooms
Dining Room 2
Interior
Interior Features Cable TV Available, Decorative Lighting, Granite Counters, High Speed Internet Available, Kitchen Island, Open Floorplan, Pantry, Walk-In Closet(s), Wired for Data
Heating Central, Fireplace(s), Natural Gas
Cooling Ceiling Fan(s), Central Air, Electric
Flooring Carpet, Ceramic Tile, Wood
Fireplaces Number 1
Fireplaces Type Gas Logs
Appliance Dishwasher, Disposal, Tankless Water Heater
Heat Source Central, Fireplace(s), Natural Gas
Laundry Utility Room, Full Size W/D Area
Exterior
Exterior Feature Covered Patio/Porch, Rain Gutters, Lighting
Garage Spaces 3.0
Fence Fenced, Full, Gate, Wood
Utilities Available City Sewer, City Water, Community Mailbox, Curbs, Electricity Connected, Individual Gas Meter, Individual Water Meter, Phone Available
Roof Type Composition
Garage Yes
Building
Lot Description Interior Lot, Landscaped, Level, Lrg. Backyard Grass, Sprinkler System, Subdivision
Story One
Foundation Slab
Structure Type Brick
Schools
Elementary Schools Oak Point
Middle Schools Jerry Walker
High Schools Little Elm
School District Little Elm Isd
Others
Restrictions Deed
Ownership Martin
Acceptable Financing Cash, Conventional, FHA, VA Loan
Listing Terms Cash, Conventional, FHA, VA Loan
Financing Conventional
Read Less Info
Want to know what your home might be worth? Contact us for a FREE valuation!

Our team is ready to help you sell your home for the highest possible price ASAP

©2025 North Texas Real Estate Information Systems.
Bought with Carly Gonzalez • Carstin Realty LLC
"My job is to find and attract mastery-based agents to the office, protect the culture, and make sure everyone is happy! "






