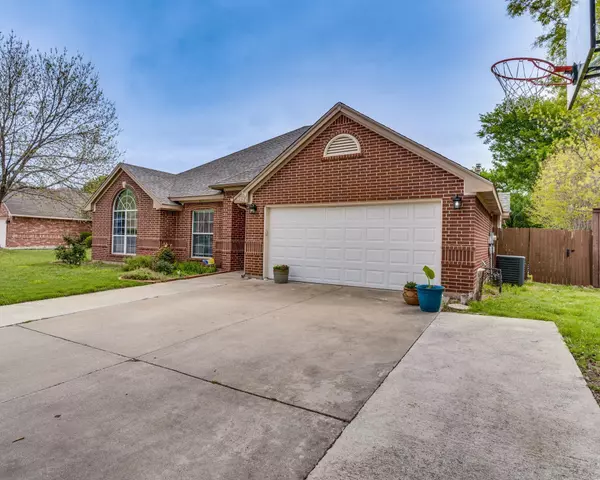$350,000
For more information regarding the value of a property, please contact us for a free consultation.
3 Beds
2 Baths
1,786 SqFt
SOLD DATE : 05/26/2023
Key Details
Property Type Single Family Home
Sub Type Single Family Residence
Listing Status Sold
Purchase Type For Sale
Square Footage 1,786 sqft
Price per Sqft $195
Subdivision Bent Creek Estates
MLS Listing ID 20293568
Sold Date 05/26/23
Bedrooms 3
Full Baths 2
HOA Y/N None
Year Built 1998
Annual Tax Amount $6,495
Lot Size 0.333 Acres
Acres 0.333
Property Sub-Type Single Family Residence
Property Description
Welcome to this stunning 3 bedroom, 2 bath home with an open concept floor plan. This home seamlessly combines the living room, dining area, and kitchen to create a spacious and inviting atmosphere perfect for entertaining family and friends. The living room features a brick wood burning fireplace with a gas starter. The kitchen is a chef's dream with a large island and stainless steel appliances. The owner's suite features 2 spacious walk-in closets and a large bathroom with dual vanities, a soaking tub, and a separate shower. Outside, the oversized backyard boasts a stunning flagstone patio, perfect for BBQs and outdoor gatherings. With direct access to the park trail, this backyard is truly an outdoor enthusiast's dream. Don't miss out on the opportunity to make this house your dream home! This property qualifies for 100% financing with no minimum credit score through First Financial Bank. Ask agent for details.
Location
State TX
County Tarrant
Direction From Denton Hwy 377, go west on Watagua Road and south on Bent Creek Drive. Home will be on the left.
Rooms
Dining Room 2
Interior
Interior Features Cable TV Available, Decorative Lighting, High Speed Internet Available, Kitchen Island
Heating Central
Cooling Ceiling Fan(s)
Flooring Carpet, Ceramic Tile, Luxury Vinyl Plank
Fireplaces Number 1
Fireplaces Type Brick, Wood Burning
Appliance Dishwasher, Disposal, Gas Range, Microwave
Heat Source Central
Laundry Electric Dryer Hookup, Utility Room, Full Size W/D Area, Washer Hookup
Exterior
Garage Spaces 2.0
Fence Back Yard, Chain Link, Gate, Wood
Utilities Available Cable Available, City Sewer, City Water
Roof Type Composition
Garage Yes
Building
Lot Description Few Trees, Interior Lot, Lrg. Backyard Grass, Park View, Subdivision
Story One
Foundation Slab
Structure Type Brick
Schools
Elementary Schools Spicer
Middle Schools Northoaks
High Schools Haltom
School District Birdville Isd
Others
Ownership Briana Ochoa
Acceptable Financing Assumable, Cash, Conventional, FHA, VA Loan
Listing Terms Assumable, Cash, Conventional, FHA, VA Loan
Financing Cash
Read Less Info
Want to know what your home might be worth? Contact us for a FREE valuation!

Our team is ready to help you sell your home for the highest possible price ASAP

©2025 North Texas Real Estate Information Systems.
Bought with Michael Mayes • Red Team Real Estate
"My job is to find and attract mastery-based agents to the office, protect the culture, and make sure everyone is happy! "






