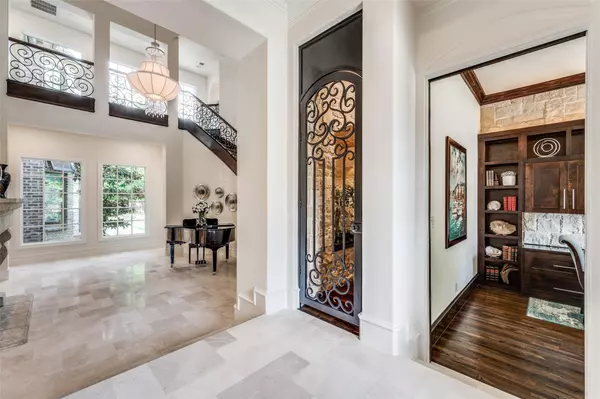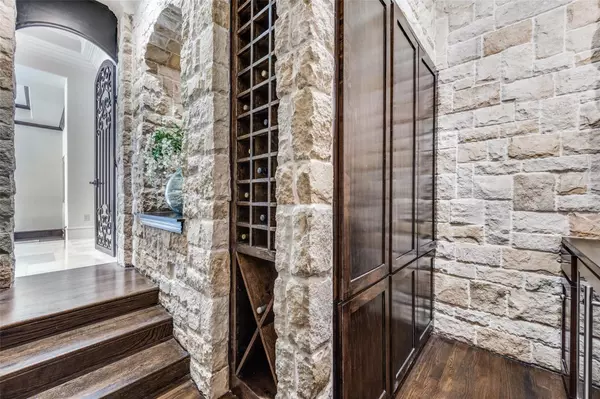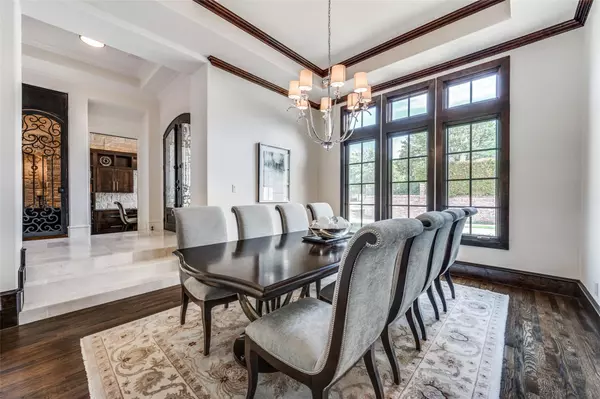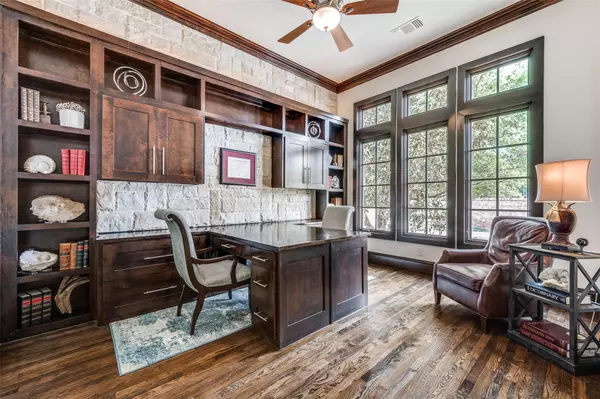$2,100,000
For more information regarding the value of a property, please contact us for a free consultation.
5 Beds
6 Baths
6,861 SqFt
SOLD DATE : 05/30/2023
Key Details
Property Type Single Family Home
Sub Type Single Family Residence
Listing Status Sold
Purchase Type For Sale
Square Footage 6,861 sqft
Price per Sqft $306
Subdivision Chapel Creek Ph 2A
MLS Listing ID 20309108
Sold Date 05/30/23
Style Traditional
Bedrooms 5
Full Baths 4
Half Baths 2
HOA Fees $134/ann
HOA Y/N Mandatory
Year Built 2007
Annual Tax Amount $27,778
Lot Size 0.340 Acres
Acres 0.34
Property Description
Multiple Offers Received. Offer Deadline is Monday, May 1 at 5pm. Beautiful soft contemporary shows luxury at it's finest w finishes that are not only stunning, but timeless. Breathtaking living has leathered marble flooring & iron railing on the winding staircase. Frml dining has lots of natural light & lg. butlers pantry. Lg. private home office w built-ins & stone wall. bedm down makes great 2nd study. Stone Wine cellar & downstairs media rm are fun getaways. True chef's kitchen has oversized Subzero, lg. commercial gas range, & high-end stainless appliances. Handmade Moroccan backsplash, white quartz countertops & lg island w breakfast bar. Open to breakfast & den has walls of windows. Owners retreat has private yard, oasis bath w sep. closets, deluxe shower. Upstairs features 3 secondary bedrms w en-suite baths, 2 lg gamerms & lg closets,w&d hookup Private backyard has covered living area, gas fireplace, grilling area & frig. pool & spa. Porte-cochere leads to motor court & 3 car.
Location
State TX
County Collin
Community Jogging Path/Bike Path
Direction From Dallas, take I-35E to exit 429C for the Dallas North Tollway N. Take the Dallas Parkway exit toward Stonebrook Pkwy and turn right. Turn right onto Parkwood Blvd, then left onto Chapel Creek Blvd. Turn right onto Stone River Dr.
Rooms
Dining Room 2
Interior
Interior Features Built-in Features, Built-in Wine Cooler, Cable TV Available, Cathedral Ceiling(s), Chandelier, Decorative Lighting, Dry Bar, Eat-in Kitchen, Flat Screen Wiring, High Speed Internet Available, Kitchen Island, Multiple Staircases, Natural Woodwork, Open Floorplan, Pantry, Vaulted Ceiling(s), Walk-In Closet(s)
Heating Central, Natural Gas, Zoned
Cooling Ceiling Fan(s), Central Air, Electric, Zoned
Flooring Carpet, Stone, Wood
Fireplaces Number 3
Fireplaces Type Den, Family Room, Gas, Gas Logs, Outside
Equipment Home Theater
Appliance Built-in Gas Range, Built-in Refrigerator, Commercial Grade Range, Commercial Grade Vent, Dishwasher, Disposal, Dryer, Gas Cooktop, Gas Water Heater, Ice Maker, Microwave, Convection Oven, Plumbed For Gas in Kitchen, Refrigerator
Heat Source Central, Natural Gas, Zoned
Laundry Electric Dryer Hookup, Utility Room, Full Size W/D Area, Washer Hookup
Exterior
Exterior Feature Balcony, Courtyard, Covered Patio/Porch, Lighting, Outdoor Kitchen, Outdoor Living Center
Garage Spaces 3.0
Carport Spaces 1
Fence Brick, Metal
Pool Gunite, Separate Spa/Hot Tub, Water Feature, Waterfall
Community Features Jogging Path/Bike Path
Utilities Available City Sewer, City Water, Individual Gas Meter, Individual Water Meter, Sidewalk
Roof Type Composition
Garage Yes
Private Pool 1
Building
Lot Description Landscaped, Sprinkler System, Subdivision
Story Two
Foundation Slab
Structure Type Brick,Rock/Stone
Schools
Elementary Schools Spears
Middle Schools Hunt
High Schools Frisco
School District Frisco Isd
Others
Ownership See Tax
Acceptable Financing Cash, Conventional, FHA, VA Loan
Listing Terms Cash, Conventional, FHA, VA Loan
Financing Conventional
Read Less Info
Want to know what your home might be worth? Contact us for a FREE valuation!

Our team is ready to help you sell your home for the highest possible price ASAP

©2025 North Texas Real Estate Information Systems.
Bought with JT Hardcastle • The Real Estate Project
"My job is to find and attract mastery-based agents to the office, protect the culture, and make sure everyone is happy! "






