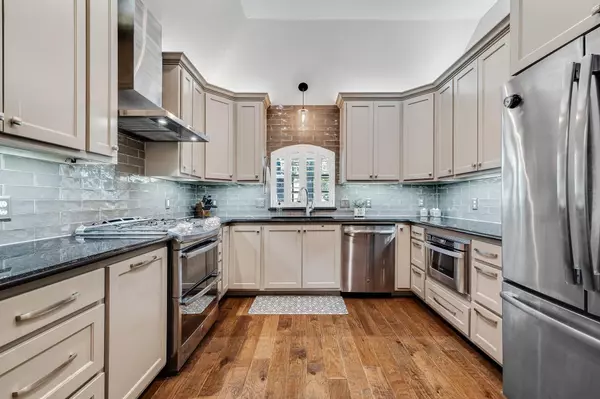$550,000
For more information regarding the value of a property, please contact us for a free consultation.
4 Beds
2 Baths
2,384 SqFt
SOLD DATE : 05/30/2023
Key Details
Property Type Single Family Home
Sub Type Single Family Residence
Listing Status Sold
Purchase Type For Sale
Square Footage 2,384 sqft
Price per Sqft $230
Subdivision Versailles Parc
MLS Listing ID 20320179
Sold Date 05/30/23
Bedrooms 4
Full Baths 2
HOA Fees $18/ann
HOA Y/N Mandatory
Year Built 1998
Annual Tax Amount $8,519
Lot Size 8,232 Sqft
Acres 0.189
Property Description
MULTIPLE OFFERS RECEIVED. Highest and best due Mon May 8, 6 PM. This stunning 4-bedroom, 2-bathroom home is tucked behind beautiful trees on an elevated lot in Versailles Parc and is zoned for the desirable Grapevine-Colleyville ISD. As you pull up you will notice the stone retaining wall, the long driveway, and solar-powered gate. Upon entering the property you will see the gorgeous hand-scraped hickory wood floors throughout! The spacious living area features a double-sided, wood-burning fireplace and large windows that fill the space with natural light. The kitchen is a designer's dream complete with a gas range, stainless steel appliances, updated custom cabinetry, backsplash, and granite countertops. The primary bedroom boasts an en-suite bathroom and walk-in closet. Three additional bedrooms are perfect for guests or a growing family. Enjoy your summer days relaxing or entertaining on the spacious and shaded flagstone patio with privacy provided by the board-on-board wood fence.
Location
State TX
County Tarrant
Community Curbs
Direction Going North on Precinct Line Rd, take a right on Glade Rd, a left on Bear Creek Dr, a right on Bordeaux Ln, and a left on Chateaux Ln
Rooms
Dining Room 2
Interior
Interior Features Cable TV Available, Decorative Lighting, Double Vanity, Eat-in Kitchen, Granite Counters, High Speed Internet Available, Open Floorplan, Walk-In Closet(s)
Heating Central, Fireplace(s), Natural Gas
Cooling Ceiling Fan(s), Central Air, Electric
Flooring Hardwood, Tile
Fireplaces Number 1
Fireplaces Type Double Sided, Living Room, Masonry, Raised Hearth, See Through Fireplace, Wood Burning
Appliance Dishwasher, Disposal, Gas Range, Microwave, Plumbed For Gas in Kitchen
Heat Source Central, Fireplace(s), Natural Gas
Laundry Electric Dryer Hookup, Utility Room, Washer Hookup
Exterior
Exterior Feature Covered Patio/Porch, Rain Gutters, Lighting
Garage Spaces 2.0
Fence Back Yard, Electric, Gate, Privacy, Wood
Community Features Curbs
Utilities Available Cable Available, City Sewer, City Water, Curbs, Electricity Connected, Underground Utilities
Roof Type Composition
Garage Yes
Building
Lot Description Interior Lot, Landscaped, Many Trees, Sprinkler System, Subdivision
Story One
Foundation Slab
Structure Type Brick
Schools
Elementary Schools Bransford
Middle Schools Colleyville
High Schools Grapevine
School District Grapevine-Colleyville Isd
Others
Ownership See Tax
Acceptable Financing Cash, Conventional, VA Loan
Listing Terms Cash, Conventional, VA Loan
Financing Conventional
Special Listing Condition Deed Restrictions, Survey Available, Utility Easement
Read Less Info
Want to know what your home might be worth? Contact us for a FREE valuation!

Our team is ready to help you sell your home for the highest possible price ASAP

©2025 North Texas Real Estate Information Systems.
Bought with Ariana Rucci • Allie Beth Allman & Associates
"My job is to find and attract mastery-based agents to the office, protect the culture, and make sure everyone is happy! "






