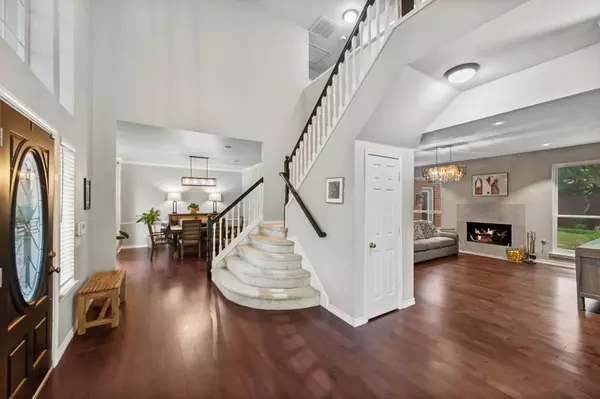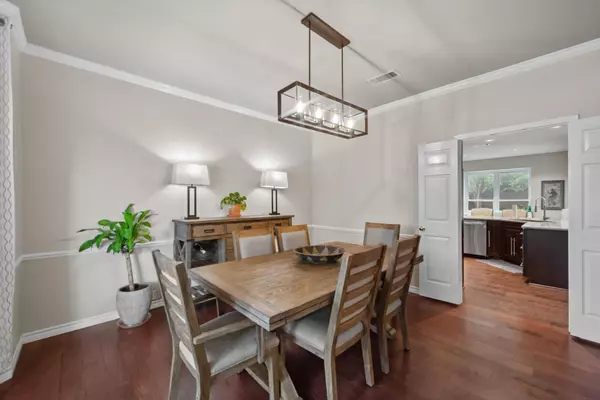$499,900
For more information regarding the value of a property, please contact us for a free consultation.
4 Beds
3 Baths
2,769 SqFt
SOLD DATE : 05/30/2023
Key Details
Property Type Single Family Home
Sub Type Single Family Residence
Listing Status Sold
Purchase Type For Sale
Square Footage 2,769 sqft
Price per Sqft $180
Subdivision Timber Brook Estates Ph I
MLS Listing ID 20310605
Sold Date 05/30/23
Bedrooms 4
Full Baths 2
Half Baths 1
HOA Fees $33/ann
HOA Y/N Mandatory
Year Built 1997
Annual Tax Amount $7,382
Lot Size 7,840 Sqft
Acres 0.18
Property Description
MULTIPLE OFFERS RECEIVED. OFFERS DUE BY NOON TUESDAY MAY 2. NO MORE SHOWINGS AFTER MONDAY MAY 1. Welcome to this beautifully updated home in coveted Timber Brook Estates! Upon entering you'll notice that it has been lovingly cared for and maintained by the original owners. Close to lots of shopping, entertainment and US 75 for quick access to all freeways. Miles of beautiful hike and bike trails located right in the neighborhood. Features gorgeously updated kitchen with high end Bertazzoni range, engineered hardwoods throughout common areas, newer windows, 8 ft board on board fence for privacy, mature landscaping and the list goes on! This open and airy, light and bright home is a must see! See documents for a complete update list and helpful offer information.
Location
State TX
County Collin
Community Jogging Path/Bike Path
Direction From US 75 take exit east to Legacy Drive, turn L on K Ave, turn R on Chaparral Rd, turn R on Dalewood, Turn L on Jasper
Rooms
Dining Room 2
Interior
Interior Features Cable TV Available, Decorative Lighting, Eat-in Kitchen, Flat Screen Wiring, Granite Counters, High Speed Internet Available, Kitchen Island, Open Floorplan, Pantry, Walk-In Closet(s), Wired for Data
Heating Central, Natural Gas
Cooling Ceiling Fan(s), Central Air, Electric
Flooring Carpet, Ceramic Tile, Hardwood
Fireplaces Number 1
Fireplaces Type Brick, Den, Gas, Wood Burning
Appliance Dishwasher, Disposal, Gas Cooktop, Gas Range, Gas Water Heater, Vented Exhaust Fan
Heat Source Central, Natural Gas
Laundry Full Size W/D Area
Exterior
Exterior Feature Garden(s), Rain Gutters
Garage Spaces 2.0
Fence Wood
Community Features Jogging Path/Bike Path
Utilities Available Cable Available, City Sewer, City Water
Roof Type Composition
Garage Yes
Building
Lot Description Landscaped, Lrg. Backyard Grass, Sprinkler System
Story Two
Foundation Slab
Structure Type Brick
Schools
Elementary Schools Mccall
Middle Schools Bowman
High Schools Williams
School District Plano Isd
Others
Acceptable Financing Cash, Conventional, FHA, VA Loan
Listing Terms Cash, Conventional, FHA, VA Loan
Financing Conventional
Read Less Info
Want to know what your home might be worth? Contact us for a FREE valuation!

Our team is ready to help you sell your home for the highest possible price ASAP

©2025 North Texas Real Estate Information Systems.
Bought with Bharti Mishra • Dream Castle Realty
"My job is to find and attract mastery-based agents to the office, protect the culture, and make sure everyone is happy! "






