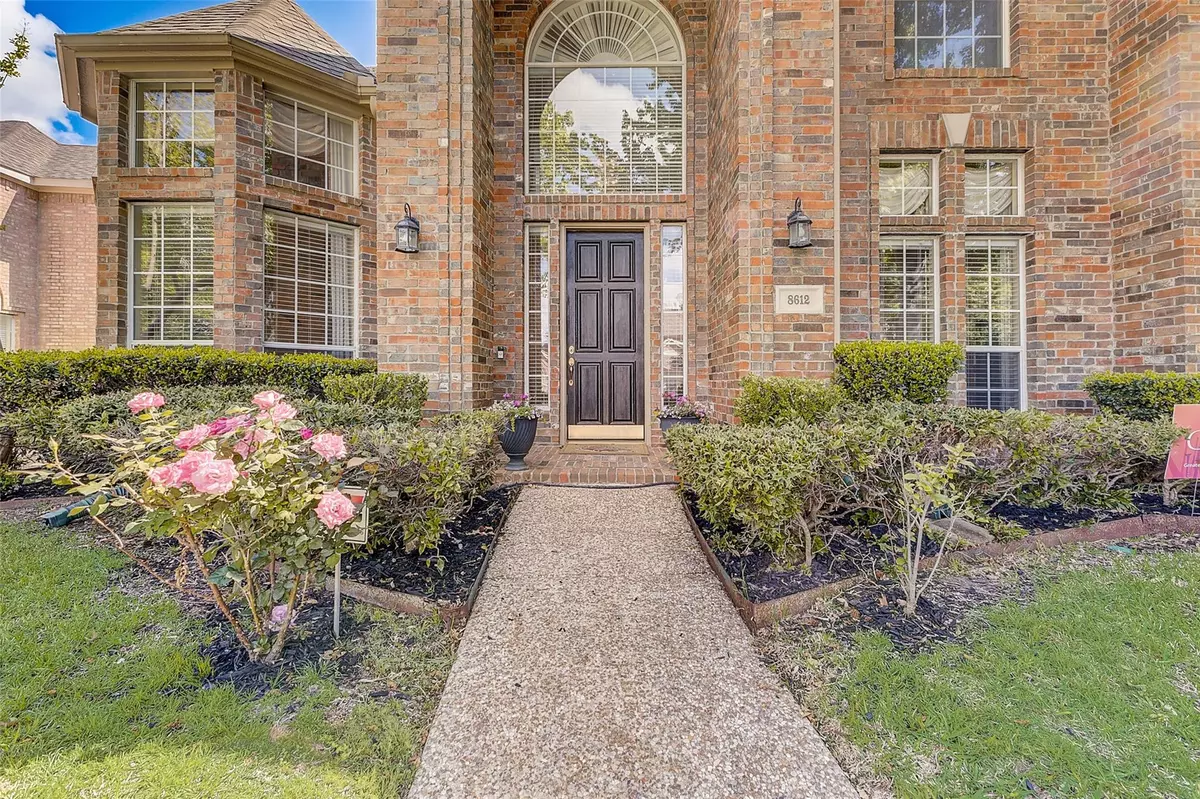$769,995
For more information regarding the value of a property, please contact us for a free consultation.
4 Beds
4 Baths
3,486 SqFt
SOLD DATE : 05/30/2023
Key Details
Property Type Single Family Home
Sub Type Single Family Residence
Listing Status Sold
Purchase Type For Sale
Square Footage 3,486 sqft
Price per Sqft $220
Subdivision Highland Ridge Iv
MLS Listing ID 20301951
Sold Date 05/30/23
Style Traditional
Bedrooms 4
Full Baths 3
Half Baths 1
HOA Fees $25
HOA Y/N Mandatory
Year Built 1995
Annual Tax Amount $9,484
Lot Size 8,276 Sqft
Acres 0.19
Property Description
Beautifully maintained 4 bedrooms 3.5 baths home at highly desirable neighborhood of Highland Ridge at Russell Creek! This two-story home offers open living space. Gather and stay warm in the family room near the fireplace. Large windows allow to overlook the swimming pool with spa in paradise backyard. The updated kitchen features granite countertops, stainless steel appliances, electric cook top with big island, and plenty of cabinets. Primary bedroom downstairs, which connected with a home office, provides a large bathroom and big closet. 3 big size bedrooms upstairs with 2 full bathrooms. One big size bedroom with an en-suite bathroom makes if a great In-Law Suite. A huge game room could be media room or children study library. Walking distance to awarding elementary and middle schools. Community park, playground, swimming pools, tennis courts, jogging and trails. Convenient access to SRT 121, North Dallas Tollway, and restaurants and shopping area nearby. Great location! Must see!
Location
State TX
County Collin
Community Community Pool, Greenbelt, Jogging Path/Bike Path, Lake, Park, Playground
Direction From HWY 121, South on Coit, drive east on McDermott dr, turn Right on Gifford, then turn Right on Stonehaven, second left Left on Lancome. Or follow GPS.
Rooms
Dining Room 2
Interior
Interior Features Chandelier, Double Vanity, Granite Counters, Kitchen Island, Open Floorplan, Vaulted Ceiling(s), Walk-In Closet(s), In-Law Suite Floorplan
Heating Central, Natural Gas
Cooling Ceiling Fan(s), Central Air, Electric
Flooring Carpet, Ceramic Tile, Hardwood
Fireplaces Number 1
Fireplaces Type Gas Logs, Living Room
Appliance Dishwasher, Disposal, Electric Cooktop, Electric Oven, Gas Water Heater, Microwave
Heat Source Central, Natural Gas
Laundry Utility Room, Full Size W/D Area
Exterior
Exterior Feature Private Yard
Garage Spaces 2.0
Carport Spaces 2
Fence Wood
Pool Outdoor Pool, Pool/Spa Combo
Community Features Community Pool, Greenbelt, Jogging Path/Bike Path, Lake, Park, Playground
Utilities Available City Sewer, City Water, Electricity Available, Individual Gas Meter, Individual Water Meter, Natural Gas Available
Roof Type Shingle
Garage Yes
Private Pool 1
Building
Lot Description Interior Lot, Sprinkler System
Story Two
Foundation Slab
Structure Type Brick
Schools
Elementary Schools Wyatt
Middle Schools Rice
High Schools Jasper
School District Plano Isd
Others
Ownership See agent
Acceptable Financing Cash, Conventional, FHA
Listing Terms Cash, Conventional, FHA
Financing Conventional
Read Less Info
Want to know what your home might be worth? Contact us for a FREE valuation!

Our team is ready to help you sell your home for the highest possible price ASAP

©2024 North Texas Real Estate Information Systems.
Bought with Ling Chen • EMD Realty

"My job is to find and attract mastery-based agents to the office, protect the culture, and make sure everyone is happy! "

