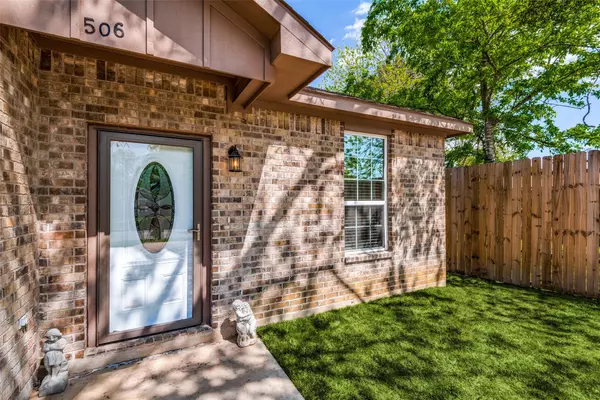$279,900
For more information regarding the value of a property, please contact us for a free consultation.
3 Beds
2 Baths
1,880 SqFt
SOLD DATE : 05/30/2023
Key Details
Property Type Single Family Home
Sub Type Single Family Residence
Listing Status Sold
Purchase Type For Sale
Square Footage 1,880 sqft
Price per Sqft $148
Subdivision Of East Buffalo Ad
MLS Listing ID 20301688
Sold Date 05/30/23
Style Traditional
Bedrooms 3
Full Baths 2
HOA Y/N None
Year Built 2020
Annual Tax Amount $5,406
Lot Size 8,712 Sqft
Acres 0.2
Property Description
Charming 3 bed, 2 bath home nestled on an oversized lot. This open concept home features a considerably large living area and eat-in kitchen along with a breakfast bar. The kitchen has tons of countertop prep space, a pantry, cabinetry for storage, and a Bosch diswasher. Off of the kitchen is a flex space that could be used as office, play area or dining . The primary bedroom features an 9 x 8 walk-in closet and ensuite bath. The secondary bedrooms are generous in size with walk-in closets. The attic has spray foam and 12+ inches of insulation for a more energy efficient home. Enjoy barbeques and time with family or friends in the oversized backyard that has plenty of space for a pool and play equipment.
Location
State TX
County Johnson
Community Curbs
Direction From Main St. go north east on Boone St. Right on Sabine Ave. Left on Morgan, Right on Mansfield. House will be on the left.
Rooms
Dining Room 1
Interior
Interior Features Cable TV Available, Decorative Lighting, Eat-in Kitchen, Granite Counters, High Speed Internet Available, Open Floorplan, Walk-In Closet(s)
Heating Central, Electric, ENERGY STAR Qualified Equipment
Cooling Ceiling Fan(s), Central Air, Electric, ENERGY STAR Qualified Equipment
Flooring Ceramic Tile, Luxury Vinyl Plank
Appliance Dishwasher, Electric Range
Heat Source Central, Electric, ENERGY STAR Qualified Equipment
Laundry Electric Dryer Hookup, Utility Room, Full Size W/D Area, Washer Hookup
Exterior
Exterior Feature Private Yard
Fence Fenced, Wood
Community Features Curbs
Utilities Available Asphalt, Cable Available, City Sewer, City Water
Roof Type Composition
Garage No
Building
Lot Description Cleared, Few Trees, Interior Lot, Lrg. Backyard Grass
Story One
Foundation Slab
Structure Type Brick
Schools
Elementary Schools Santa Fe
Middle Schools Lowell Smith
High Schools Cleburne
School District Cleburne Isd
Others
Restrictions Unknown Encumbrance(s)
Ownership see agent
Acceptable Financing Cash, Conventional, FHA, VA Loan
Listing Terms Cash, Conventional, FHA, VA Loan
Financing FHA
Read Less Info
Want to know what your home might be worth? Contact us for a FREE valuation!

Our team is ready to help you sell your home for the highest possible price ASAP

©2025 North Texas Real Estate Information Systems.
Bought with Dornetta Peyton • JPAR Keller
"My job is to find and attract mastery-based agents to the office, protect the culture, and make sure everyone is happy! "






