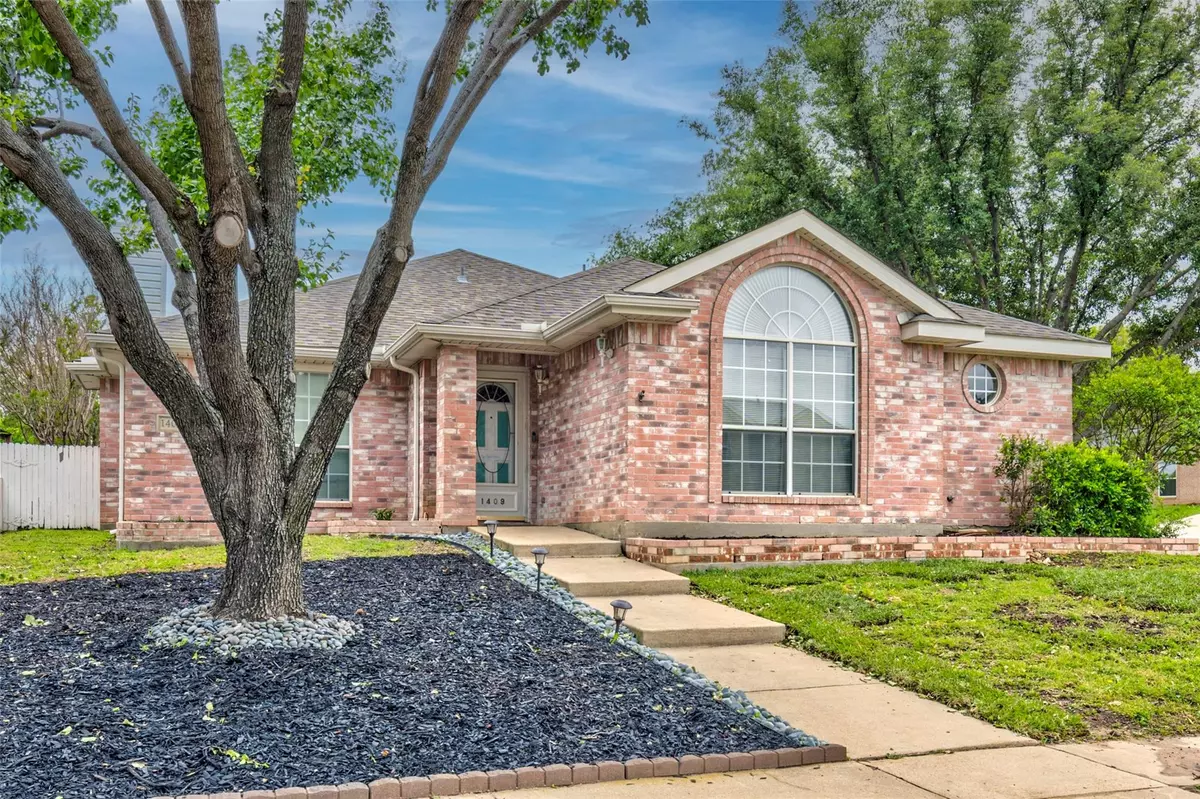$324,900
For more information regarding the value of a property, please contact us for a free consultation.
3 Beds
2 Baths
1,491 SqFt
SOLD DATE : 05/30/2023
Key Details
Property Type Single Family Home
Sub Type Single Family Residence
Listing Status Sold
Purchase Type For Sale
Square Footage 1,491 sqft
Price per Sqft $217
Subdivision Bell Ranch Terrace
MLS Listing ID 20312022
Sold Date 05/30/23
Style Traditional
Bedrooms 3
Full Baths 2
HOA Y/N None
Year Built 1996
Annual Tax Amount $5,490
Lot Size 7,261 Sqft
Acres 0.1667
Property Description
MULTIPLE OFFERS, DEADLINE FOR BEST & FINAL OFFERS IS MONDAY MAY 1ST at 12:00 NOON! Perfect for first time Buyers or Investors, this home has the necessary features to be functional for anyone. Lots of natural light pours into the impressive sized Living area featuring fireplace with ceramic logs, great for family gatherings and entertaining guests. Dining and Kitchen areas feature views to backyard while kids and pets play. The huge Primary Bedroom suite allows for a sitting area or extra space, which can be used for home office or exercise equipment. Need more storage space? You will love the Laundry room with a wall of built-in cabinets plus enough space for full sized Washer and Dryer. Additional built-in storage closets in the garage, a workbench with a sink and an exterior door from the garage to the covered patio and backyard. Store your landscape tools and lawn equipment in the large Shed in backyard. Conveniently located to Dallas and Fort Worth. Don't let this one slip away!
Location
State TX
County Tarrant
Direction From Airport Freeway (Hwy 183,121) go south on HWY 157 (Industrial Blvd) to Signet Drive. Then right on Signet and continue west to the corner of Signet and Bell Ranch, home will be on the left (SE Corner).
Rooms
Dining Room 1
Interior
Interior Features Built-in Features, Cable TV Available, Decorative Lighting, Eat-in Kitchen, High Speed Internet Available, Vaulted Ceiling(s), Walk-In Closet(s)
Heating Central, Electric
Cooling Central Air, Electric
Flooring Carpet, Ceramic Tile, Luxury Vinyl Plank, Wood
Fireplaces Number 1
Fireplaces Type Decorative, Living Room, Metal, Propane, Other
Appliance Dishwasher, Disposal, Electric Oven, Electric Range, Microwave
Heat Source Central, Electric
Laundry Electric Dryer Hookup, Utility Room, Full Size W/D Area, Washer Hookup, Other
Exterior
Exterior Feature Covered Patio/Porch, Rain Gutters, Storage
Garage Spaces 2.0
Fence Back Yard, Wood
Utilities Available Cable Available, City Sewer, City Water, Curbs, Sidewalk, Underground Utilities
Roof Type Composition
Garage Yes
Building
Lot Description Corner Lot, Few Trees, Landscaped, Sprinkler System, Subdivision
Story One
Foundation Slab
Structure Type Brick
Schools
Elementary Schools Wilshire
High Schools Trinity
School District Hurst-Euless-Bedford Isd
Others
Ownership Hennig
Acceptable Financing Cash, Conventional, FHA, VA Loan
Listing Terms Cash, Conventional, FHA, VA Loan
Financing Conventional
Read Less Info
Want to know what your home might be worth? Contact us for a FREE valuation!

Our team is ready to help you sell your home for the highest possible price ASAP

©2024 North Texas Real Estate Information Systems.
Bought with Peter Phouthavong • eXp Realty LLC

"My job is to find and attract mastery-based agents to the office, protect the culture, and make sure everyone is happy! "

