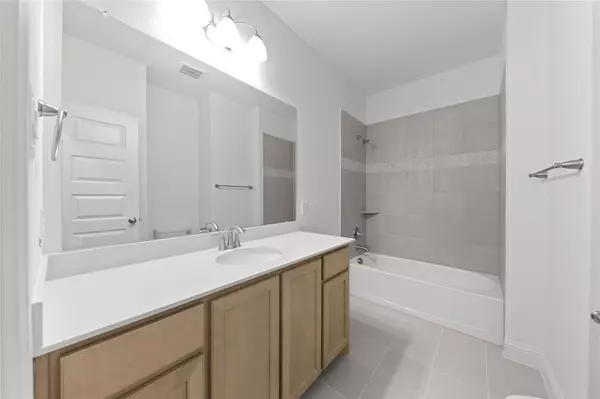$574,980
For more information regarding the value of a property, please contact us for a free consultation.
4 Beds
2 Baths
2,305 SqFt
SOLD DATE : 05/26/2023
Key Details
Property Type Single Family Home
Sub Type Single Family Residence
Listing Status Sold
Purchase Type For Sale
Square Footage 2,305 sqft
Price per Sqft $249
Subdivision Green Meadows
MLS Listing ID 20167390
Sold Date 05/26/23
Style Traditional
Bedrooms 4
Full Baths 2
HOA Fees $160/mo
HOA Y/N Mandatory
Year Built 2021
Lot Size 8,712 Sqft
Acres 0.2
Lot Dimensions 65x133
Property Description
MLS# 20167390 - Built by Pacesetter Homes - Ready Now! ~ Beautiful Pacesetter built 1 story Westlake plan loaded with upgrades. Home is on one
our larger 65x133 north facing homesites with an oversized 18x16 covered patio where you'll be able to watch the beautiful Texas sunsets. This home includes raised ceilings in the entry and lots of natural light. Other extras include 2 master closets, deluxe built-in appliances, knotty alder wood and glass front door, Quartz countertops and natural champagne cabinets with a pure white island. Wood flooring is in the entry, all hallways kitchen, dining, pantry, powder bath, Family room and game room.
Location
State TX
County Denton
Community Club House, Park
Direction Take Dallas Parkway North to Punk Carter Parkway then turn left. Cross over Legacy-Hwy 6 on Punk Carter Parkway then make a left on Martin Drive and another left on Clover Drive. The model homes will be on your right-hand side
Rooms
Dining Room 1
Interior
Interior Features Cable TV Available, High Speed Internet Available, Smart Home System
Heating Heat Pump, Zoned
Cooling Ceiling Fan(s), Central Air
Flooring Carpet, Ceramic Tile, Wood
Fireplaces Number 1
Fireplaces Type Gas, Gas Logs, Gas Starter, Glass Doors
Appliance Dishwasher, Disposal, Electric Oven, Gas Cooktop, Gas Water Heater, Microwave
Heat Source Heat Pump, Zoned
Laundry Electric Dryer Hookup, Utility Room, Full Size W/D Area
Exterior
Exterior Feature Rain Gutters
Garage Spaces 2.0
Carport Spaces 2
Fence Wood
Community Features Club House, Park
Utilities Available City Sewer, City Water, Community Mailbox, Curbs, Individual Water Meter, Sidewalk, Underground Utilities
Roof Type Composition
Garage Yes
Building
Story One
Foundation Slab
Structure Type Brick,Rock/Stone
Schools
High Schools Celina
School District Celina Isd
Others
Ownership Pacesetter Homes
Financing Conventional
Read Less Info
Want to know what your home might be worth? Contact us for a FREE valuation!

Our team is ready to help you sell your home for the highest possible price ASAP

©2025 North Texas Real Estate Information Systems.
Bought with Mahesh Manapuri • REKonnection, LLC
"My job is to find and attract mastery-based agents to the office, protect the culture, and make sure everyone is happy! "






