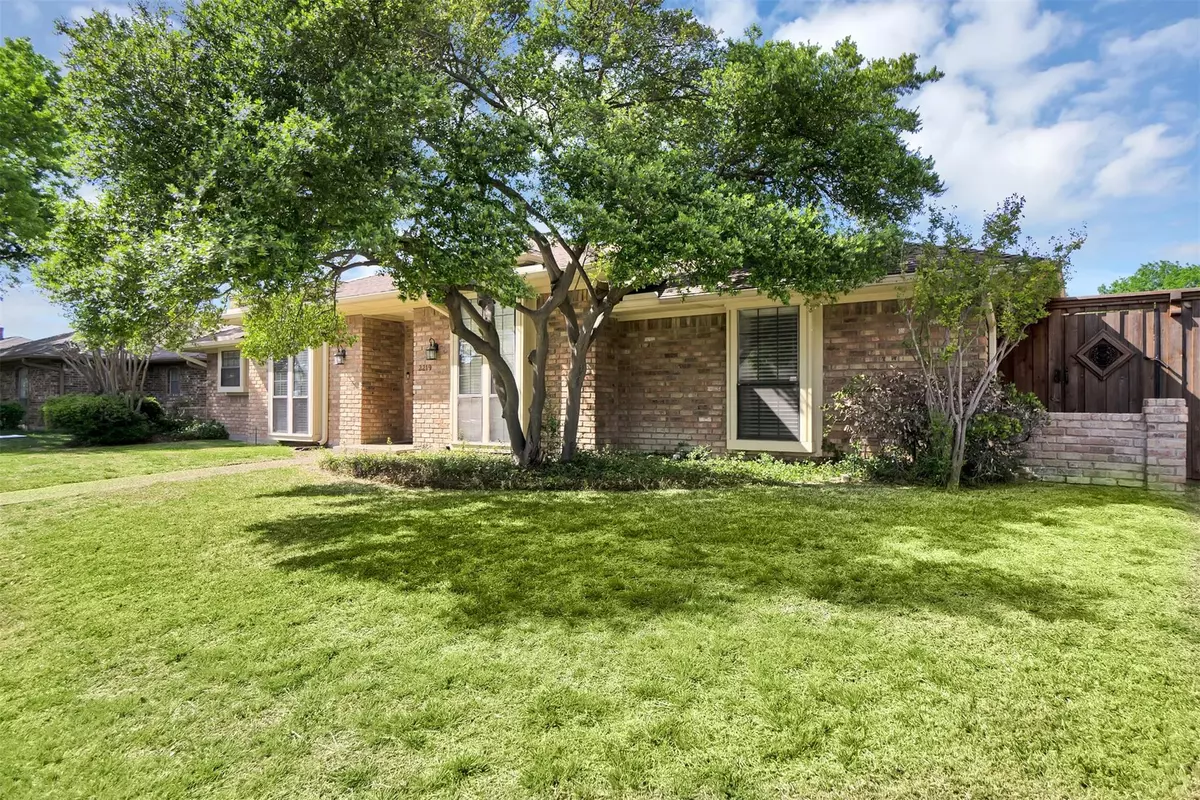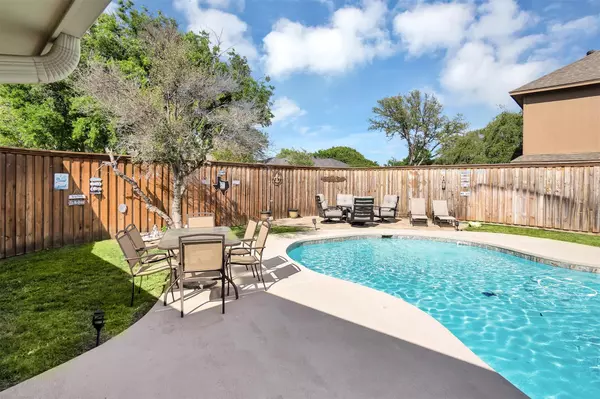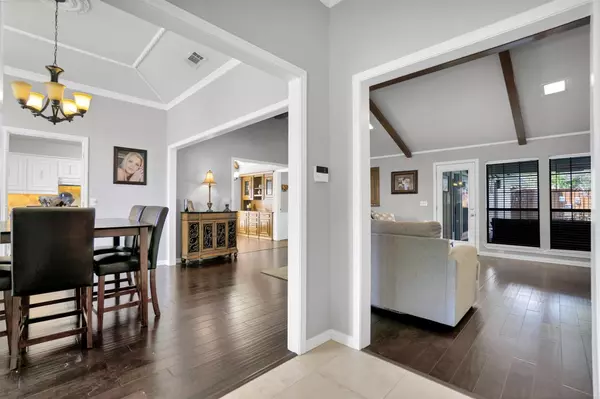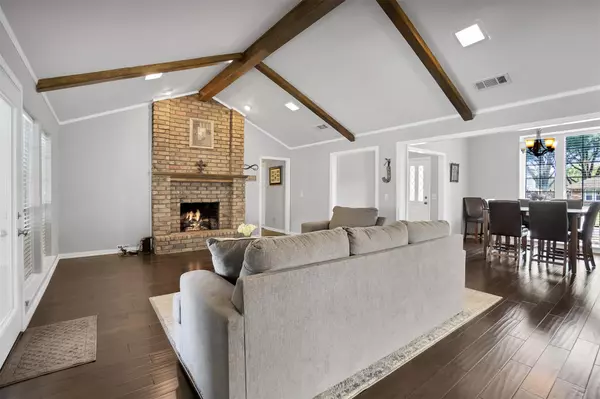$535,000
For more information regarding the value of a property, please contact us for a free consultation.
3 Beds
3 Baths
2,287 SqFt
SOLD DATE : 05/26/2023
Key Details
Property Type Single Family Home
Sub Type Single Family Residence
Listing Status Sold
Purchase Type For Sale
Square Footage 2,287 sqft
Price per Sqft $233
Subdivision Woodcreek 01
MLS Listing ID 20303830
Sold Date 05/26/23
Bedrooms 3
Full Baths 2
Half Baths 1
HOA Y/N None
Year Built 1979
Annual Tax Amount $8,282
Lot Size 9,016 Sqft
Acres 0.207
Property Description
Schedule today! Gorgeous pool, spa and backyard surrounded by 8 foot board on board privacy fence! Tour home and see all your entertaining possibilities or the serenity of the home. Kitchen area is elegantly updated with white cabinets, granite, ss appliances and a dining area as the perfect accompaniment. Down the hall is a huge family or game room with wet bar for drinks and snacks. Space is large enough for a pool table and had door leading to pool. Open main living rm with fireplace and nearby dining has large windows with views of covered patio and pool area. Primary bdrm is huge and updated bath with granite double vanity sinks, frame less shower and built ins. Secondary bath is updated and one guest and family will enjoy. Tidbit: half bath on the covered patio! How cool is that? Some new features: new roof 2019, 5 Ton HVAC 2021, 400,000 BTU gas pool heater, pool filter. Pool resurface and fence 2018. More listed in MLS Docs.
Location
State TX
County Dallas
Community Curbs, Sidewalks
Direction From Kelly & Trinity Mills, go south on Kelly, take 1st right on Woodcreek, L on Valley Mill, R on Timberwood
Rooms
Dining Room 2
Interior
Interior Features Cable TV Available, Decorative Lighting, Granite Counters, High Speed Internet Available, Pantry, Wet Bar
Heating Central, Natural Gas
Cooling Attic Fan, Ceiling Fan(s), Central Air, Electric, ENERGY STAR Qualified Equipment
Flooring Carpet, Ceramic Tile
Fireplaces Number 1
Fireplaces Type Blower Fan, Brick, Gas, Gas Logs, Gas Starter, Living Room
Appliance Dishwasher, Disposal, Electric Cooktop, Electric Oven, Gas Water Heater, Microwave
Heat Source Central, Natural Gas
Laundry Electric Dryer Hookup, Gas Dryer Hookup, Utility Room, Full Size W/D Area, Washer Hookup
Exterior
Exterior Feature Covered Patio/Porch, Rain Gutters, Lighting
Garage Spaces 2.0
Fence Wood
Pool Gunite, Heated, In Ground, Pool Sweep, Pool/Spa Combo, Sport
Community Features Curbs, Sidewalks
Utilities Available City Sewer, City Water, Concrete, Curbs, Sidewalk, Underground Utilities
Roof Type Composition
Garage Yes
Private Pool 1
Building
Lot Description Interior Lot, Landscaped
Story One
Foundation Slab
Structure Type Brick
Schools
Elementary Schools Blanton
Middle Schools Polk
High Schools Smith
School District Carrollton-Farmers Branch Isd
Others
Ownership Tuffin
Acceptable Financing Cash, Conventional, FHA, VA Loan
Listing Terms Cash, Conventional, FHA, VA Loan
Financing Conventional
Special Listing Condition Aerial Photo
Read Less Info
Want to know what your home might be worth? Contact us for a FREE valuation!

Our team is ready to help you sell your home for the highest possible price ASAP

©2025 North Texas Real Estate Information Systems.
Bought with Cindy Torgussen • Ebby Halliday, REALTORS
"My job is to find and attract mastery-based agents to the office, protect the culture, and make sure everyone is happy! "






