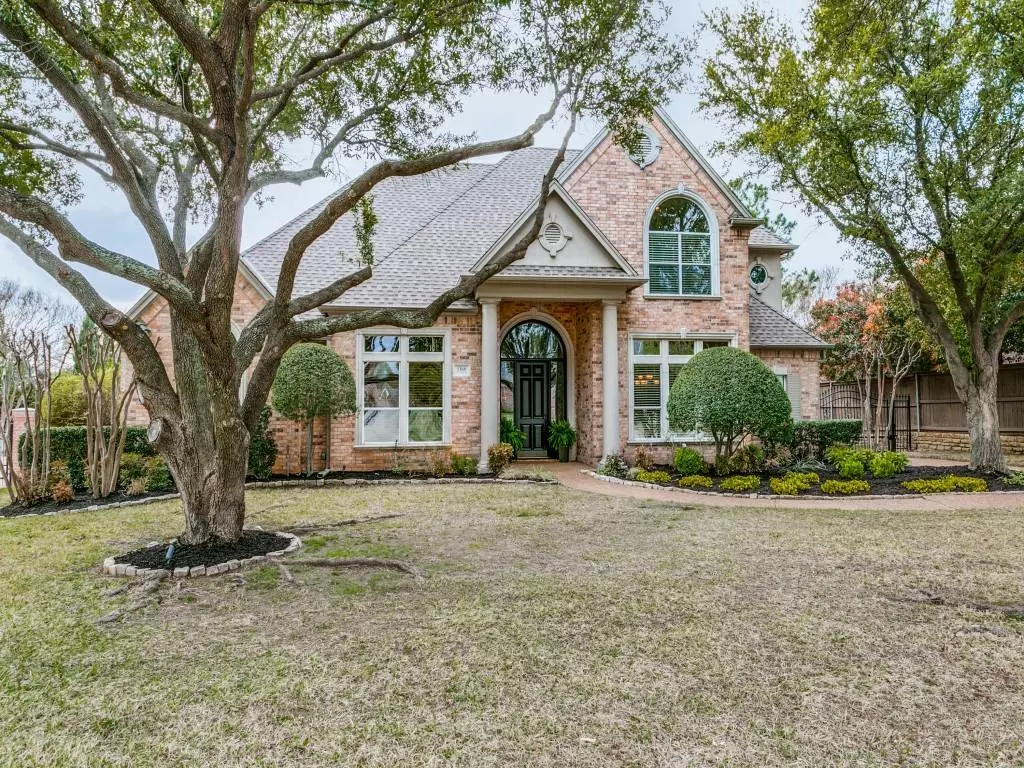$1,235,000
For more information regarding the value of a property, please contact us for a free consultation.
4 Beds
4 Baths
3,595 SqFt
SOLD DATE : 05/24/2023
Key Details
Property Type Single Family Home
Sub Type Single Family Residence
Listing Status Sold
Purchase Type For Sale
Square Footage 3,595 sqft
Price per Sqft $343
Subdivision Timarron Add
MLS Listing ID 20272726
Sold Date 05/24/23
Style Traditional
Bedrooms 4
Full Baths 4
HOA Fees $108/ann
HOA Y/N Mandatory
Year Built 1993
Annual Tax Amount $18,217
Lot Size 0.330 Acres
Acres 0.33
Property Description
Wow! So many updates and upgrades in this beautiful Timarron home. This home is located in the highly desirable Bent Creek community of Timarron. Walking distance to Bent Creek Community center with tennis, pool, fitness center, sand volleyball, basketball, and playground. Kitchen updated with Quartz countertops, added storage organizations, Thermador Gas cooktop and ovens plus so much more. ALL four full bathrooms, including the primary were beautifully updated in 2022. New carpet and LVP flooring added throughout all of the upstairs in March 2023. Fantastic backyard with covered patio, updated pool and spa. Pool updates include tile, Oklahoma Flagstone, coping and pool equipment. Energy efficient updates include upgraded window glass, radiant barrier and extra insulation blown into the attic. Two Trane AC units replaced, 2019 & 2015. Excellent Southlake location minutes to DFW airport, restaurants, shopping and award winning CISD schools! Schedule to see this fantastic home today!
Location
State TX
County Tarrant
Community Club House, Community Pool, Curbs, Fishing, Fitness Center, Jogging Path/Bike Path, Park, Playground, Pool, Sidewalks, Tennis Court(S)
Direction From Southlake Blvd., South on Byron Nelson, Right on Continental, Left on Bent Creek Dr., Right on Bent Trail Circle.
Rooms
Dining Room 2
Interior
Interior Features Built-in Wine Cooler, Decorative Lighting, Dry Bar, Eat-in Kitchen, High Speed Internet Available, Kitchen Island, Open Floorplan, Pantry, Vaulted Ceiling(s), Walk-In Closet(s)
Heating Central
Cooling Ceiling Fan(s), Central Air
Flooring Carpet, Ceramic Tile, Hardwood, Luxury Vinyl Plank
Fireplaces Number 1
Fireplaces Type Family Room, Gas, Gas Logs, Gas Starter
Equipment Intercom
Appliance Dishwasher, Disposal, Gas Cooktop, Microwave, Double Oven, Plumbed For Gas in Kitchen, Vented Exhaust Fan
Heat Source Central
Laundry Utility Room, Full Size W/D Area
Exterior
Exterior Feature Covered Patio/Porch, Rain Gutters
Garage Spaces 3.0
Fence Wood, Wrought Iron
Pool Gunite, Heated, In Ground, Outdoor Pool, Pool Sweep, Pool/Spa Combo, Pump
Community Features Club House, Community Pool, Curbs, Fishing, Fitness Center, Jogging Path/Bike Path, Park, Playground, Pool, Sidewalks, Tennis Court(s)
Utilities Available Cable Available, City Sewer, City Water, Curbs, Electricity Available, Natural Gas Available
Roof Type Composition
Garage Yes
Private Pool 1
Building
Story Two
Foundation Slab
Structure Type Brick
Schools
Elementary Schools Rockenbaug
Middle Schools Dawson
High Schools Carroll
School District Carroll Isd
Others
Ownership Cartus Financial Corporation
Acceptable Financing Cash, Conventional, VA Loan
Listing Terms Cash, Conventional, VA Loan
Financing Conventional
Read Less Info
Want to know what your home might be worth? Contact us for a FREE valuation!

Our team is ready to help you sell your home for the highest possible price ASAP

©2024 North Texas Real Estate Information Systems.
Bought with John Weber • Compass RE Texas, LLC.

"My job is to find and attract mastery-based agents to the office, protect the culture, and make sure everyone is happy! "

