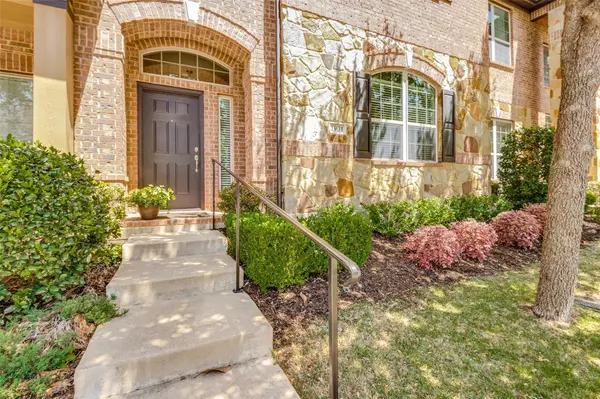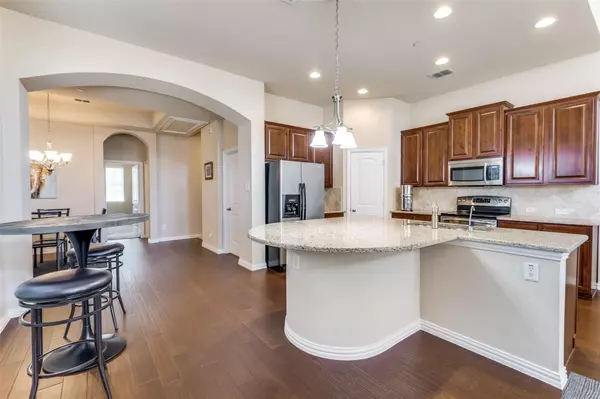$430,000
For more information regarding the value of a property, please contact us for a free consultation.
2 Beds
3 Baths
2,065 SqFt
SOLD DATE : 05/23/2023
Key Details
Property Type Townhouse
Sub Type Townhouse
Listing Status Sold
Purchase Type For Sale
Square Footage 2,065 sqft
Price per Sqft $208
Subdivision Emerald Valley Ph 03
MLS Listing ID 20299392
Sold Date 05/23/23
Style Traditional
Bedrooms 2
Full Baths 2
Half Baths 1
HOA Y/N Mandatory
Year Built 2009
Annual Tax Amount $7,800
Lot Size 2,352 Sqft
Acres 0.054
Property Description
This exceptional Las Colinas townhome has been exactingly maintained and is perfectly move-in ready. Everything you need for daily living is located on the main floor with a gorgeous, upgraded granite and stainless steel island kitchen, dining and living rooms, a double balcony, primary suite and a separate laundry room with machines that stay on the main floor. Fridge stays too! Walk into the entry floor through the garage to a large living area or through the front foyer to a bedroom next to a full bath, this floor would be spot-on perfect for extended family members that need their own separate wing. The downstairs living area is easily convertible to a third bedroom by the addition of a wall and a door, it has a closet right under the stairs. Lots of other nice extras like the upgraded primary bath cabinetry with a towel tower, built-in shelving in the laundry room, architectural detail with door arches, art niches and clerestory windows. Full features list and HOA info in media.
Location
State TX
County Dallas
Community Community Sprinkler, Curbs, Greenbelt, Sidewalks
Direction From 635: North on Olympus, R on Ranch Trail, R on Lohr Valley, L on Loma Linda. 1931 Loma Linda will be on your left.
Rooms
Dining Room 2
Interior
Interior Features Built-in Features, Cable TV Available, Double Vanity, Granite Counters, High Speed Internet Available, Kitchen Island, Multiple Staircases, Open Floorplan, Pantry, Sound System Wiring, Vaulted Ceiling(s), Walk-In Closet(s), In-Law Suite Floorplan
Heating Electric, Heat Pump, Zoned
Cooling Ceiling Fan(s), Central Air, Electric
Flooring Carpet, Ceramic Tile, Wood
Appliance Dishwasher, Disposal, Dryer, Electric Range, Microwave, Refrigerator, Washer
Heat Source Electric, Heat Pump, Zoned
Exterior
Exterior Feature Balcony, Covered Patio/Porch
Garage Spaces 2.0
Fence Metal
Community Features Community Sprinkler, Curbs, Greenbelt, Sidewalks
Utilities Available Alley, Cable Available, Community Mailbox, Curbs, Sidewalk, Underground Utilities
Roof Type Composition
Garage Yes
Building
Lot Description Interior Lot
Story Two
Foundation Slab
Structure Type Brick,Rock/Stone
Schools
Elementary Schools Freeman
Middle Schools Bush
High Schools Ranchview
School District Carrollton-Farmers Branch Isd
Others
Ownership See Agent
Financing Conventional
Read Less Info
Want to know what your home might be worth? Contact us for a FREE valuation!

Our team is ready to help you sell your home for the highest possible price ASAP

©2025 North Texas Real Estate Information Systems.
Bought with Nick Patel • Compass RE Texas, LLC
"My job is to find and attract mastery-based agents to the office, protect the culture, and make sure everyone is happy! "






